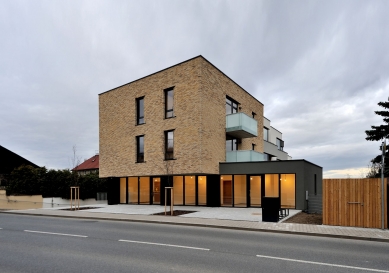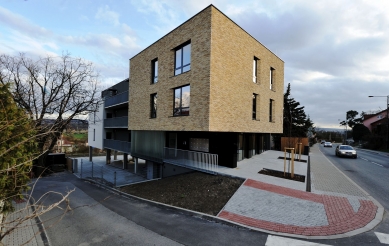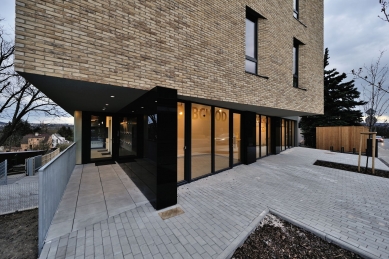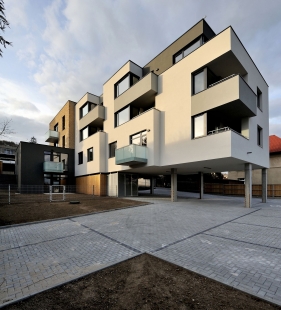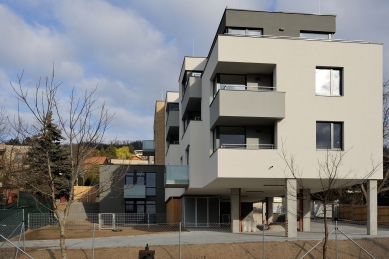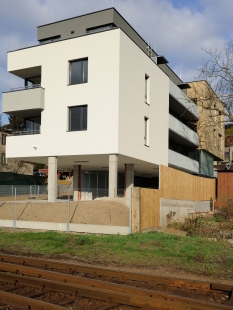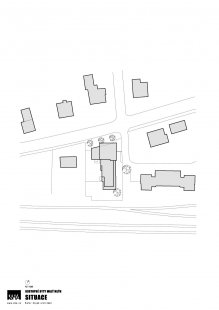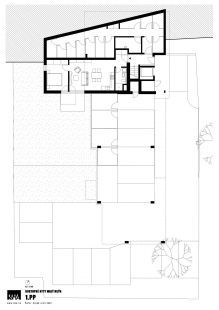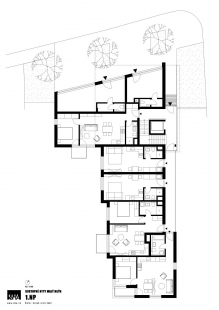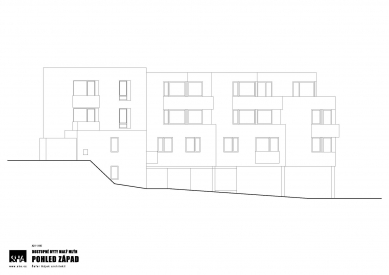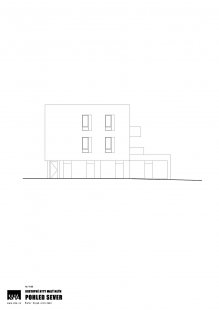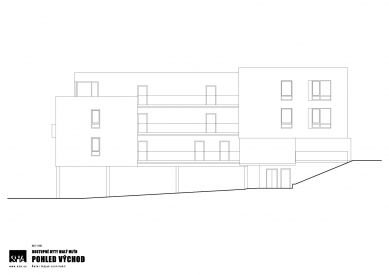
Available apartments Little Mill

The plot is located at the western end of Radotín, in the area between the railway track and the busy access road from Černošice. Neighboring plots are primarily occupied by two- and three-story family houses and apartment buildings, some with commercial premises. The terrain on the plot slopes down from the road towards the track by approximately 4 meters.
The investor's intention was to utilize this very inhospitable plot for affordable housing and a smaller commercial unit serving this peripheral area of the city. A smaller public space is proposed in front of the commercial unit, which is completely lacking in the immediate vicinity.
The railway line and the main road burden the area with increased noise. The composition of the proposed building and its placement on the plot is based on the situation and the above-described characteristics of the area. It responds to the complex noise situation while taking advantage of the quality orientation to the cardinal directions and views of the Berounka valley and the Brdy hills.
The fundamental significant element of the building is a two-story block, set on a glass base of a non-residential space on the ground floor, whose street facade follows the direction of Karlická Street.
This block, measuring approximately 10 x 10 meters, is dimensionally derived from the size of neighboring family house structures, thus suitably responding to the urban planning situation of the locality. Attached to the aforementioned element, towards the track, is a part of the house that shifts in plan. This part is also three stories high, positioned on columns, and narrows towards the south.
The placement of the apartment building on columns utilizes the height difference of the plot for parking.
The proposed volumetric solution is supported by the materials used. The basic entrance part of the house – the block above the non-residential space is emphasized with brick cladding. The other parts of the house are insulated and finished with colored plaster in white or gray.
The investor's intention was to utilize this very inhospitable plot for affordable housing and a smaller commercial unit serving this peripheral area of the city. A smaller public space is proposed in front of the commercial unit, which is completely lacking in the immediate vicinity.
The railway line and the main road burden the area with increased noise. The composition of the proposed building and its placement on the plot is based on the situation and the above-described characteristics of the area. It responds to the complex noise situation while taking advantage of the quality orientation to the cardinal directions and views of the Berounka valley and the Brdy hills.
The fundamental significant element of the building is a two-story block, set on a glass base of a non-residential space on the ground floor, whose street facade follows the direction of Karlická Street.
This block, measuring approximately 10 x 10 meters, is dimensionally derived from the size of neighboring family house structures, thus suitably responding to the urban planning situation of the locality. Attached to the aforementioned element, towards the track, is a part of the house that shifts in plan. This part is also three stories high, positioned on columns, and narrows towards the south.
The placement of the apartment building on columns utilizes the height difference of the plot for parking.
The proposed volumetric solution is supported by the materials used. The basic entrance part of the house – the block above the non-residential space is emphasized with brick cladding. The other parts of the house are insulated and finished with colored plaster in white or gray.
Šafer Hájek architekti
The English translation is powered by AI tool. Switch to Czech to view the original text source.
0 comments
add comment


