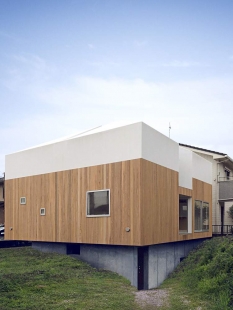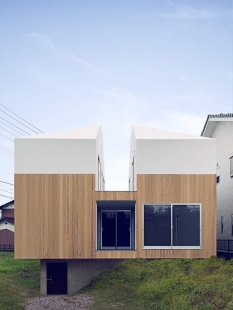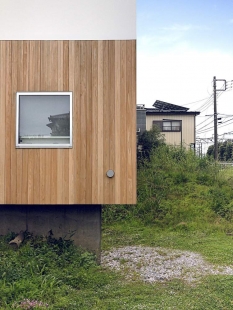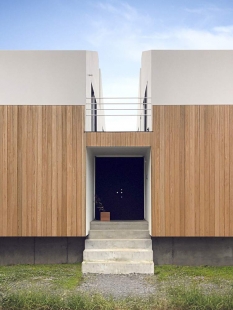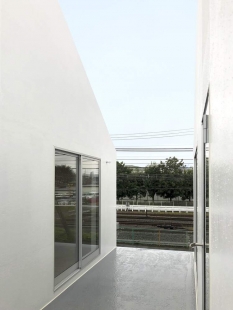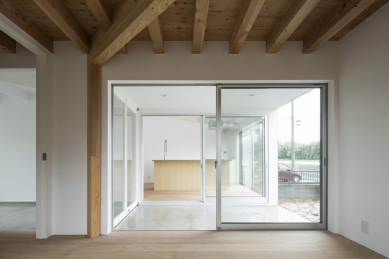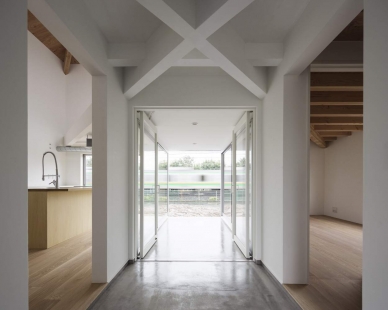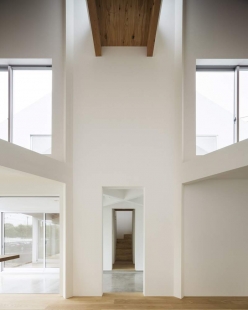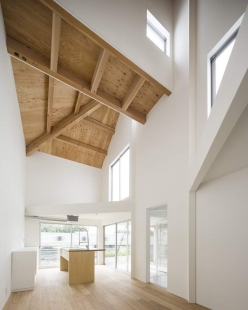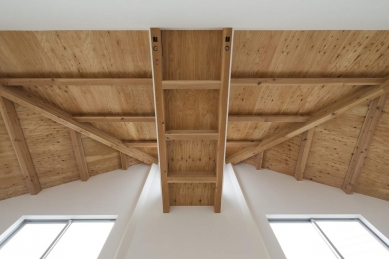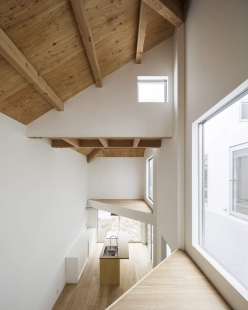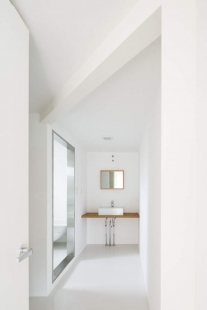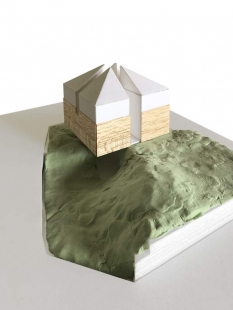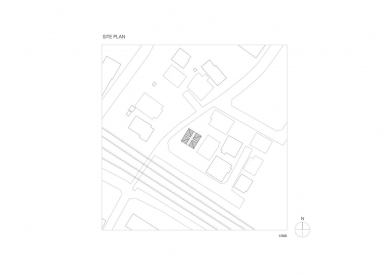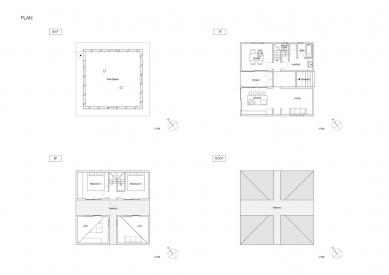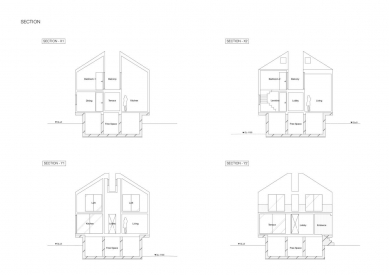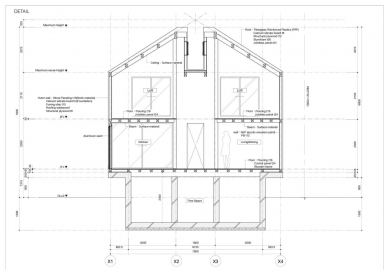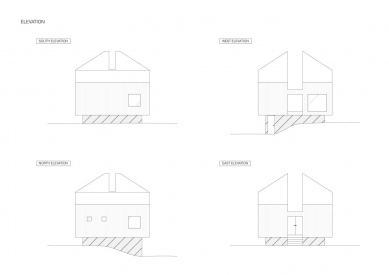
Kumagaya House

The nuclear family structure, which the anthropologist George Murdock argued was universal, has been the predominant family structure in Japan since the postwar period.
These days, however, the proportion of nuclear-family households has been getting smaller. It could be that people desire to escape the pressure within the household that compels them to form a single, cohesive unit—the "nucleus" from which the nuclear family gets its name. If this is the case, it would seem we should transform the structure of the home itself to release the pressure on families to be constantly united.
With this in mind, we thought to break up the "nucleus" by putting in a cruciform void space that divides the home through its center. The result is a layout reminiscent of the residential floor plan known as "ta-no-ji." (The term "ta-no-ji" refers to the Chinese character for "rice field," which is a square divided into four parts by two intersecting lines.) But unlike with the traditional Japanese "ta-no-ji" configuration, in which the spaces often overlap directly with one another, the void creates a buffer between the four spaces of the home; at the same time, it serves as a link between the spaces themselves, while each individual space is connected directly to the outside environment.
Much like an air cushion, the void is a buffer against friction among members of the household amid the pressure to constantly function as a cohesive unit. Partitioning the space with air relaxes the atmosphere of the home, imbuing it with a sense of stability and balance.
These days, however, the proportion of nuclear-family households has been getting smaller. It could be that people desire to escape the pressure within the household that compels them to form a single, cohesive unit—the "nucleus" from which the nuclear family gets its name. If this is the case, it would seem we should transform the structure of the home itself to release the pressure on families to be constantly united.
With this in mind, we thought to break up the "nucleus" by putting in a cruciform void space that divides the home through its center. The result is a layout reminiscent of the residential floor plan known as "ta-no-ji." (The term "ta-no-ji" refers to the Chinese character for "rice field," which is a square divided into four parts by two intersecting lines.) But unlike with the traditional Japanese "ta-no-ji" configuration, in which the spaces often overlap directly with one another, the void creates a buffer between the four spaces of the home; at the same time, it serves as a link between the spaces themselves, while each individual space is connected directly to the outside environment.
Much like an air cushion, the void is a buffer against friction among members of the household amid the pressure to constantly function as a cohesive unit. Partitioning the space with air relaxes the atmosphere of the home, imbuing it with a sense of stability and balance.
CHOP+ARCHI
0 comments
add comment


