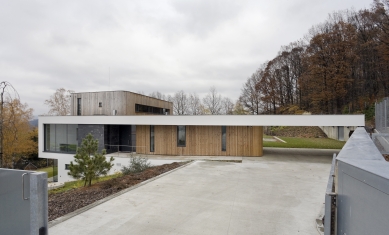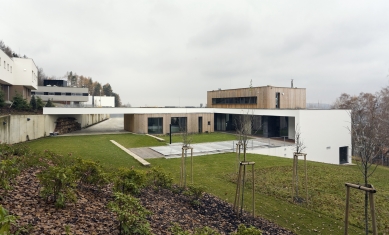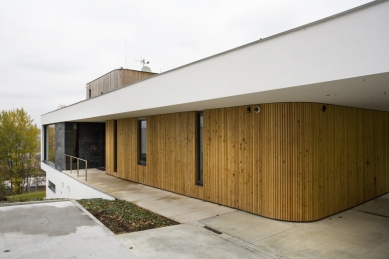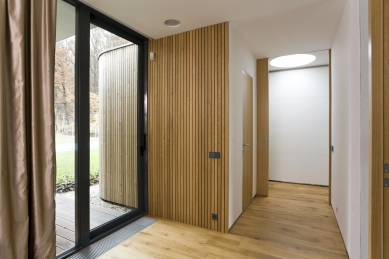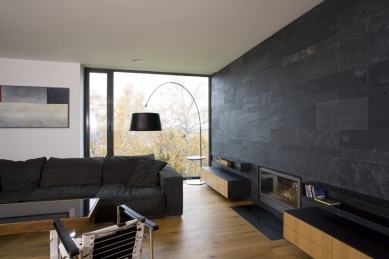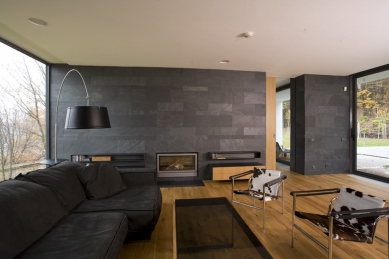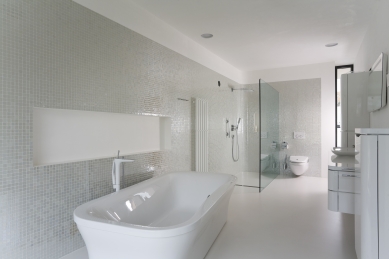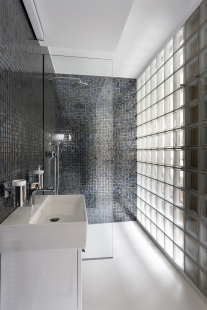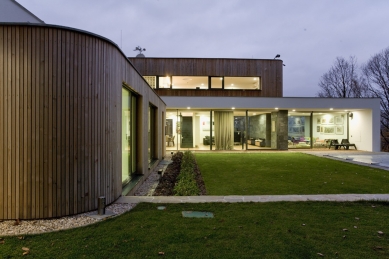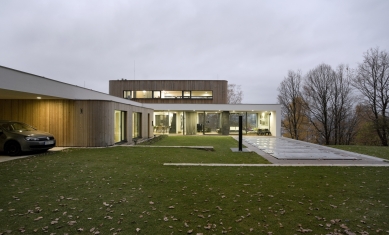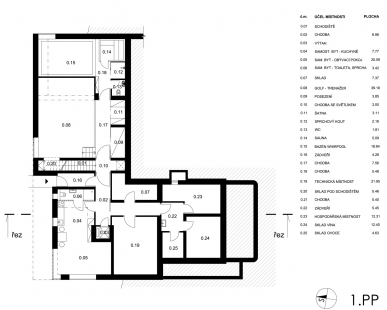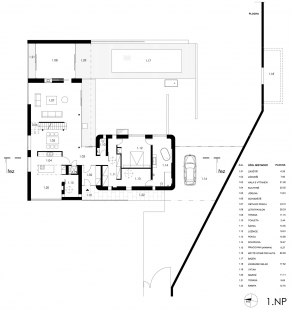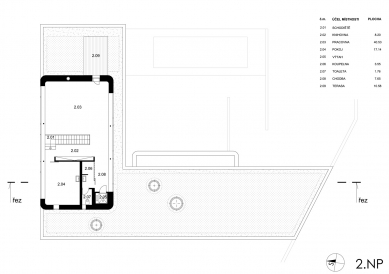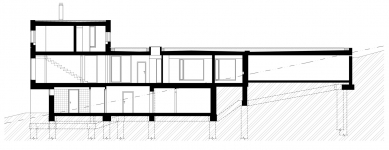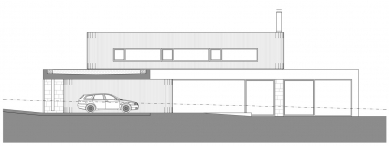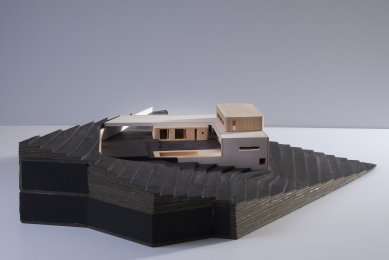
House Lazy III.

 |
The house is located on a northwest-facing slope of Zlín's Lazů. It is part of a newly developed area with six houses, loosely connected to the existing residential development. The new houses are arranged along a traversing, access, and narrow road, with three houses below and three above the road.
The location of this house on the slope below the road limits and determines everything essential for the positioning of the house and the composition of the layout. The house does not have an enclosed garage, only a space for parking cars, which is covered by a continuous ceiling slab, extended from the main mass of the house and supported by a transverse concrete retaining wall. The investor's view of modest needs for car storage is unusual and pleasant for such a spatially generous house. The roof slab simultaneously creates a natural, covered, almost balcony-like entrance along the facade to the center of the layout. This area is designed simply and clearly. The main floor provides everything for the life of the couple, now without shared living with their children. The intimate part, with a bedroom, bathroom, dressing room, and a reserve room, is consistently but comfortably separated from the other daytime spaces. These are arranged linearly along the contour line, with transverse dividing walls, and uniting a generous glass facade area to the south, so everything is accessible from the ground level, from the space of the leveled patio between the wall and the house. Here is also an outdoor pool, set into wooden surfaces, freely connecting to the living area of the house, where one can intensely feel the proximity of the mature forest. The daytime areas, such as the dining room, kitchen, and living room, are enriched on one side with a separate transparent salon, a kind of summer yet year-round usable space with a fireplace, creating a comfortable background for garden summer activities, and on the other side with an extended kitchen area featuring a sofa, and views to the west, towards the city.
The second floor is accessible via a steel, painted, transverse single-flight staircase. Here is a spacious study - a space for the owner's interests, along with a reserve bedroom and a shower with a toilet illuminated by glass blocks. The main area of the study is illuminated on both sides by continuous strip windows, allowing for wonderful views into the forest on one side and the distant valley of the city on the other. The roof of the first floor adjoining these areas is walkable and extensively green.
The basement is very spacious. In addition to a large technical background, there is also a small apartment separately accessible from the outside (for parents and guests), a golf simulator, and an oasis of calm with a sauna and a relaxation pool.
The house, effectively three stories, is vertically connected by an elevator.
The building is characterized by a smooth fine-grained light plaster and sandwich surfaces with wooden, vertical cedar beams on the surface. The window openings are generous, steel, responding to the uniqueness of the site, where one intimate side with a forested slope contrasts with the other side, featuring long views of the horizons of the Hostýn Mountains.
The English translation is powered by AI tool. Switch to Czech to view the original text source.
1 comment
add comment
Subject
Author
Date
Mudřík umí!
Pavrak
01.05.14 09:34
show all comments


