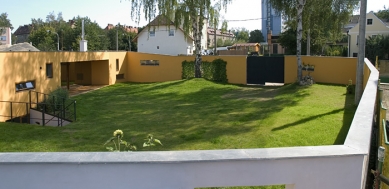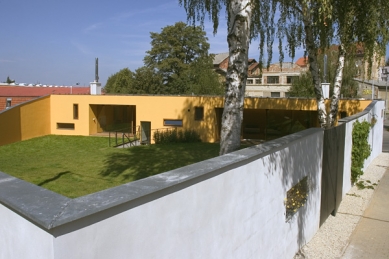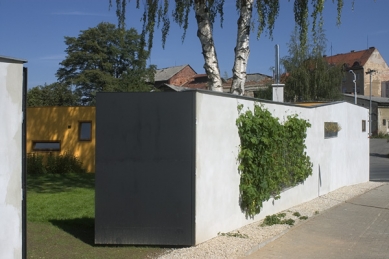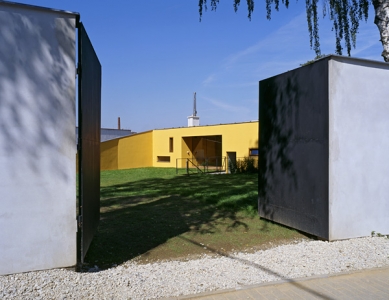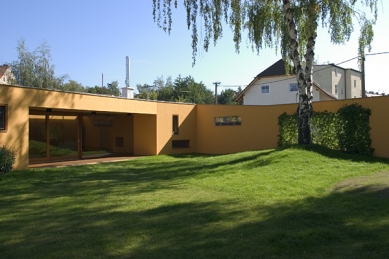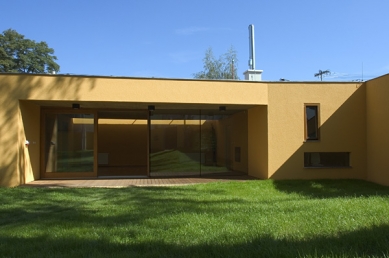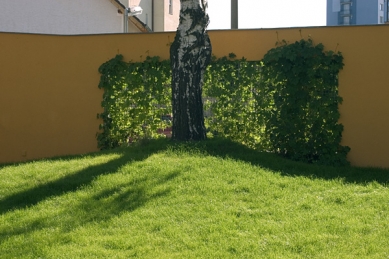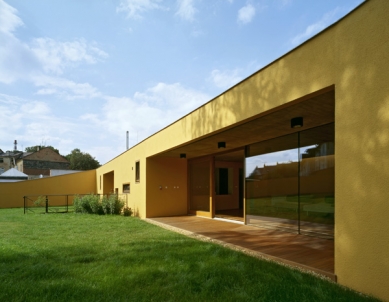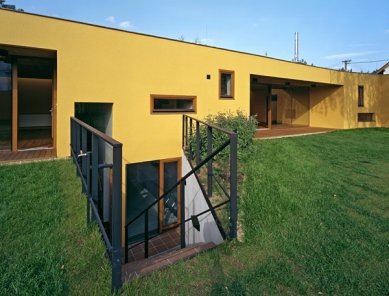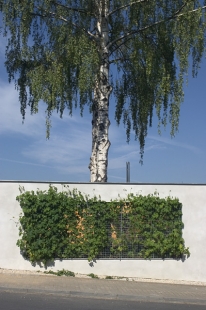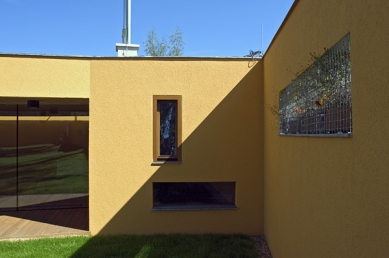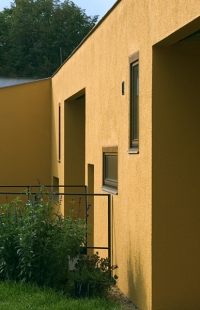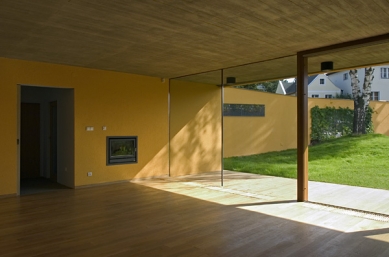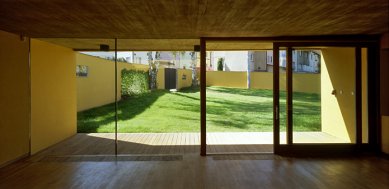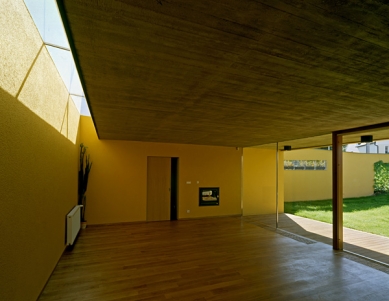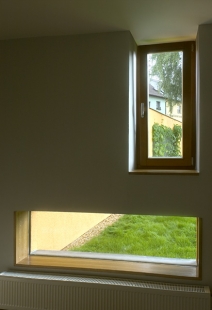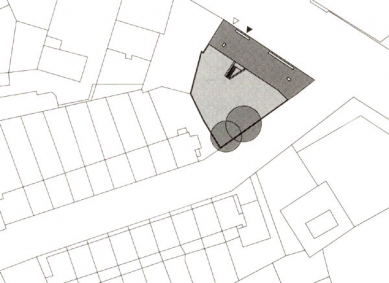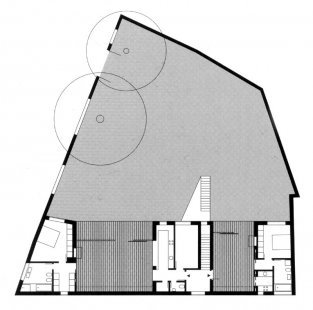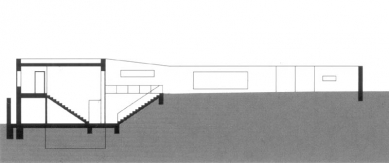
House - Lot

The two-story building with a flat roof is constructed on a trapezoidal floor plan.
The house responds to the diversity and incompatibility of stimuli in the neighborhood by enclosing itself in its own world. It becomes a fence for its surroundings, a perforated garden wall. This creates a boundary between public and private territory, delineating the limit of life "on the street" and life "at home."
The sloped lot allowed for the "insertion" of the entrance floor into the terrain. Thus, the path through the house naturally rises from the entrance hall with a garage, sauna, and pool to the living floor with two separate apartments and an entrance to the garden. From here, the visitor is shown the house's second face.
The fence outlines the boundary of the property while also defining the outer walls of the house. It has a variable character and height. The folds created by the fence's movement on the lot are separated by a glass wall. This gives rise to the interior. It is further divided into intimate spaces of bedrooms and bathrooms and social spaces connected to the garden, which becomes part of the interior.
The house is built using traditional construction technology with ceramic blocks, and the ceilings are cast-in-place reinforced concrete, with exposed reinforced concrete in the living rooms finished with wooden formwork. The windows are made of spruce europrofile. The floors and terraces are made of oak.
The change in structure and colors on the façades enhances the perception of the difference between the back and the front. Besides the colored coating on the inner side of the fence, materials are left in their original color and texture.
The house responds to the diversity and incompatibility of stimuli in the neighborhood by enclosing itself in its own world. It becomes a fence for its surroundings, a perforated garden wall. This creates a boundary between public and private territory, delineating the limit of life "on the street" and life "at home."
The sloped lot allowed for the "insertion" of the entrance floor into the terrain. Thus, the path through the house naturally rises from the entrance hall with a garage, sauna, and pool to the living floor with two separate apartments and an entrance to the garden. From here, the visitor is shown the house's second face.
The fence outlines the boundary of the property while also defining the outer walls of the house. It has a variable character and height. The folds created by the fence's movement on the lot are separated by a glass wall. This gives rise to the interior. It is further divided into intimate spaces of bedrooms and bathrooms and social spaces connected to the garden, which becomes part of the interior.
The house is built using traditional construction technology with ceramic blocks, and the ceilings are cast-in-place reinforced concrete, with exposed reinforced concrete in the living rooms finished with wooden formwork. The windows are made of spruce europrofile. The floors and terraces are made of oak.
The change in structure and colors on the façades enhances the perception of the difference between the back and the front. Besides the colored coating on the inner side of the fence, materials are left in their original color and texture.
A69 architects
The English translation is powered by AI tool. Switch to Czech to view the original text source.
8 comments
add comment
Subject
Author
Date
...ve vězeňském stylu
Natalie Tůmová
13.02.06 02:53
uzavřená zahrada...
Martin Šíp
14.02.06 01:34
... "dům pevnost"
GeoN
14.02.06 06:53
jo, je to fajn
kuzemenský
14.02.06 10:29
... to jsem rád, že úplně "neblbnu"
GeoN
16.02.06 03:28
show all comments




