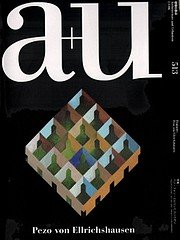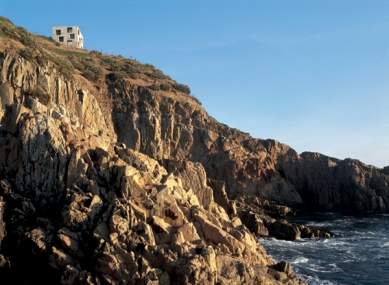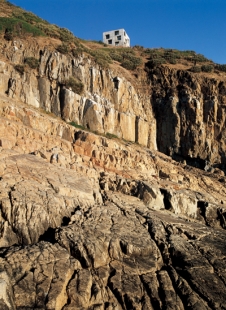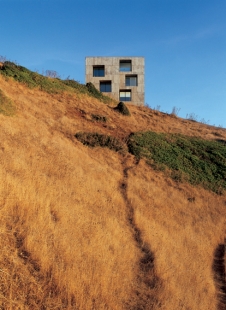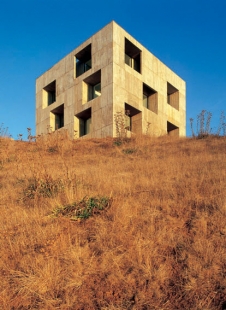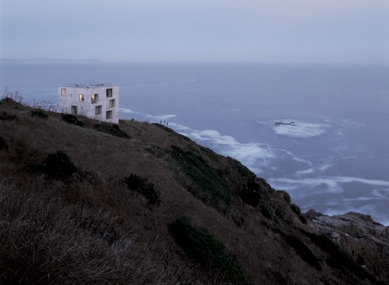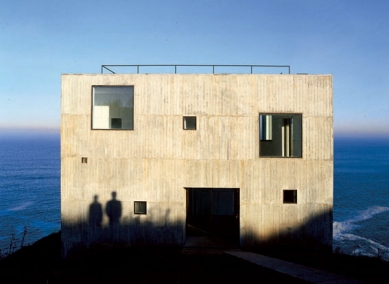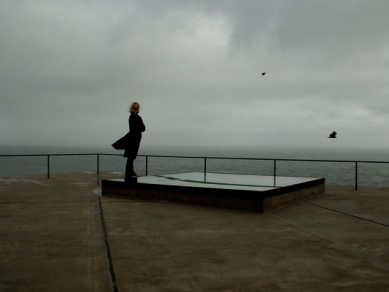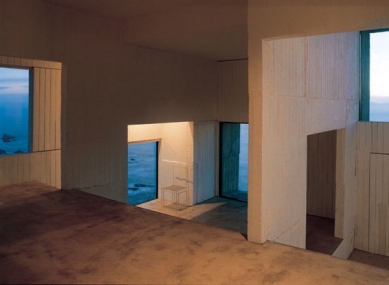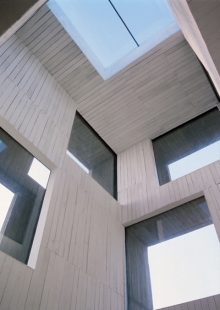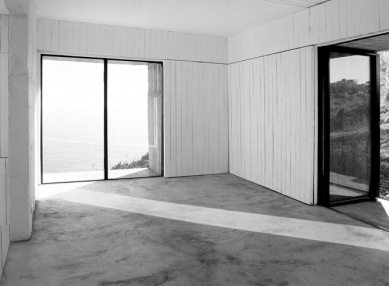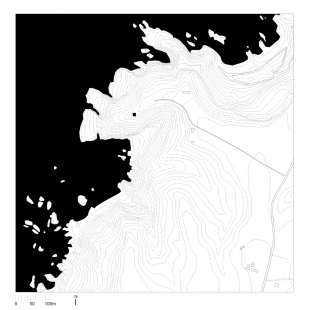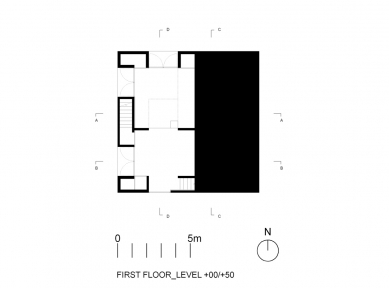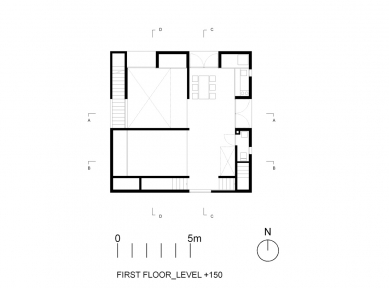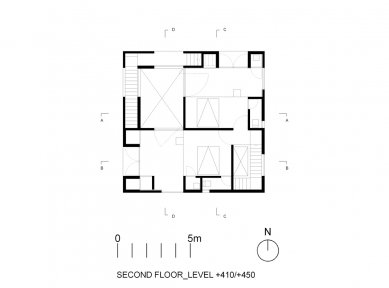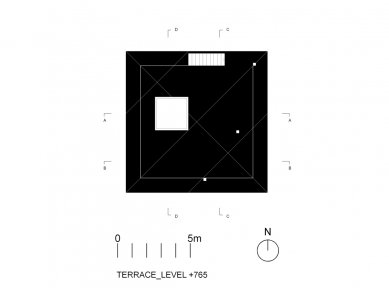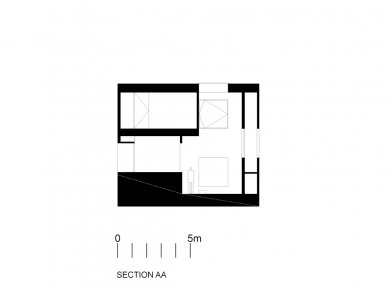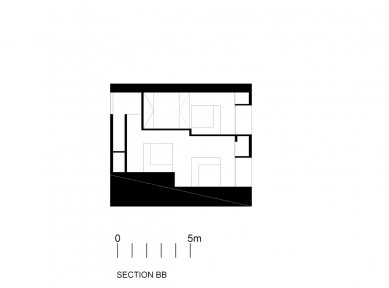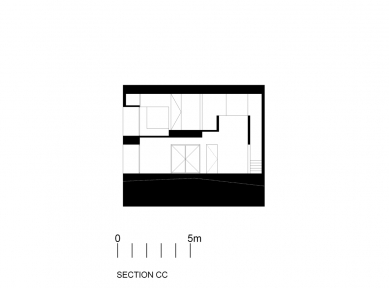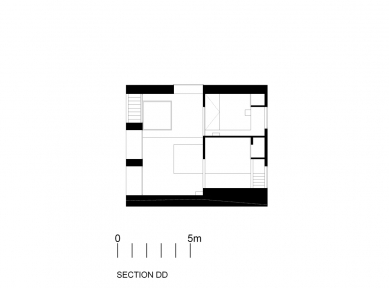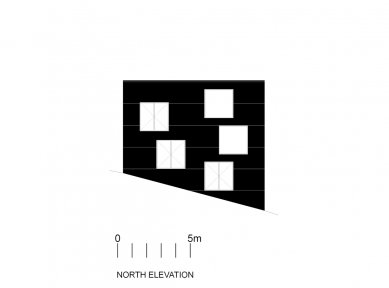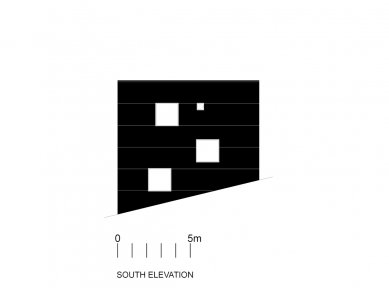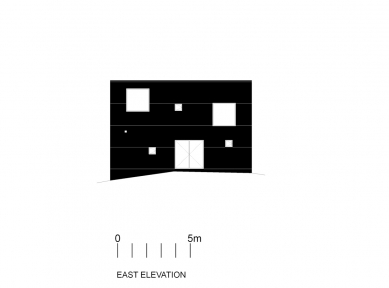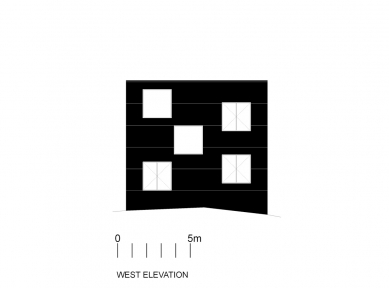
Casa Poli
<html><body>Poli House</body></html>

Casa Poli by Pezo von Ellrichshausen stands on the edge of a jagged cliff on the Chilean coast. The concrete cube, reminiscent of a massive block of porous stone, can be found approximately 50 kilometers southwest of the second largest Chilean city, Concepción. The landscape steeply descending to the ocean gives the impression that the house is at the end of the world. The house offers incredible views of the endless ocean. The sounds of seabirds and the whipping winds create the auditory backdrop. Aside from the boats of local fishermen sailing far out at sea, no other humans are in sight. In reality, the situation on the Coliumo peninsula, where Casa Poli is located, is not so idyllic. The bay is actually full of construction cranes busily building weekend retreats for city dwellers. This invasion has primarily spared the Pacific side of the peninsula, which many consider unsuitable for construction. However, Casa Poli may soon change that perception. Pezo's friend and teacher, Eduardo Meissner (a writer and artist), discovered the interesting natural cliff with his wife, Rosemarie Prim (a sculptor). Despite well-valued real estate, the seller wanted to offload the 2.5-acre plot and asked for the same price they had paid before the Chilean economic boom. They hoped for a thoughtful buyer who would build something more than what the other houses occupying the rest of the peninsula represent. Both couples purchased the land together in 2003 and initially considered building two separate houses. Over several shared lunches, they all realized that neither couple would be at the site often enough to justify building two structures. Once they initiated a discussion about one family house, they began to envision something that would serve not just themselves but a larger community. Ultimately, they agreed that during the off-season, when none of the couples would use the house, it would serve as a residence for various artists. The architects aimed to create a house where one could feel at home, yet it would also inspire the artist's thoughts. The result is a low-cost, nearly maintenance-free concrete cube that reflects the harsh surroundings with its exterior form while developing a rich life for the artistic community through its complex internal arrangement.
The house is located on the Coliumo peninsula in a rural environment rarely inhabited by farmers, fishermen, and a few tourists in the summer. Its location is not, we hope, too far from the raw ideal described by Martínez Estrada. The autonomous and compact object is constructed to capture at least two things as best as possible: the perception of the natural stage of the cliff surrounded by something as immense and dazzling, and the broadly open space offering views of the sea crashing against the rocks at the foot of the cliffs.
The house serves as a summer residence as well as a cultural center, which has resulted in opposing requirements for its use: the interior must satisfy more public needs but also more intimate ones. It had to be both monumental and homey, without the negative aspects of one affecting the other. Therefore, we did not name the rooms according to their functions but left them without names or functions, just empty spaces that connect with each other. We then decided to organize all service functions into an oversized peripheral shell (operational width), within the thick walls that act as a buffer zone. Within these empty hollow spaces are placed the kitchen, vertical circulation, bathrooms, toilets, and a series of internal balconies protecting the windows from the sun (from the north) and the rain (from the west). If needed, all furniture and interior fixtures can be stored within the peripheral shell, freeing up space for various activities.
The entire house was made by hand. The concrete was poured into formwork made of rough wood. All work was done with the help of one mixer and four wheelbarrows. The concrete was applied in horizontal layers corresponding to half the height of the formwork panel. We also hammered the wood for the interior cladding and created sliding panels that serve as doors hiding the service spaces around the perimeter as well as security shutters covering the windows when the house is left unoccupied.
Extracted from a text by Diana Lind for Architectural Record magazine, 04.2007
The house is located on the Coliumo peninsula in a rural environment rarely inhabited by farmers, fishermen, and a few tourists in the summer. Its location is not, we hope, too far from the raw ideal described by Martínez Estrada. The autonomous and compact object is constructed to capture at least two things as best as possible: the perception of the natural stage of the cliff surrounded by something as immense and dazzling, and the broadly open space offering views of the sea crashing against the rocks at the foot of the cliffs.
The house serves as a summer residence as well as a cultural center, which has resulted in opposing requirements for its use: the interior must satisfy more public needs but also more intimate ones. It had to be both monumental and homey, without the negative aspects of one affecting the other. Therefore, we did not name the rooms according to their functions but left them without names or functions, just empty spaces that connect with each other. We then decided to organize all service functions into an oversized peripheral shell (operational width), within the thick walls that act as a buffer zone. Within these empty hollow spaces are placed the kitchen, vertical circulation, bathrooms, toilets, and a series of internal balconies protecting the windows from the sun (from the north) and the rain (from the west). If needed, all furniture and interior fixtures can be stored within the peripheral shell, freeing up space for various activities.
The entire house was made by hand. The concrete was poured into formwork made of rough wood. All work was done with the help of one mixer and four wheelbarrows. The concrete was applied in horizontal layers corresponding to half the height of the formwork panel. We also hammered the wood for the interior cladding and created sliding panels that serve as doors hiding the service spaces around the perimeter as well as security shutters covering the windows when the house is left unoccupied.
Pezo von Ellrichshausen
The English translation is powered by AI tool. Switch to Czech to view the original text source.
6 comments
add comment
Subject
Author
Date
fotograf
lulin
24.04.09 10:11
hodně syrová záležitost
25.04.09 12:44
on the edge
j.volf
25.04.09 04:44
JO!
Jeníček
27.04.09 02:50
fantastické
ivan glajch
31.07.14 03:22
show all comments



