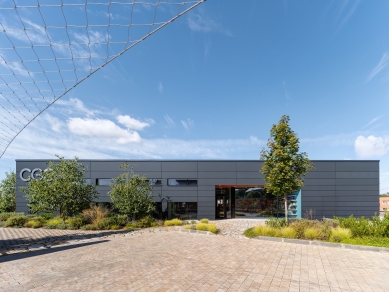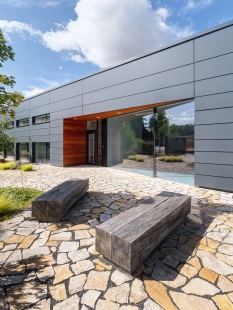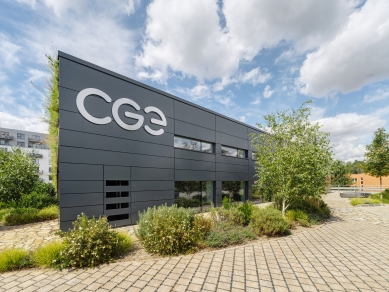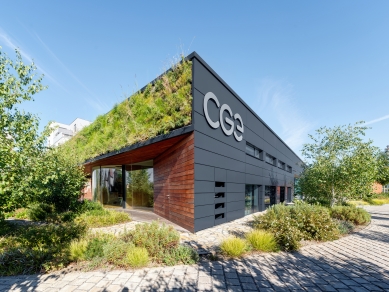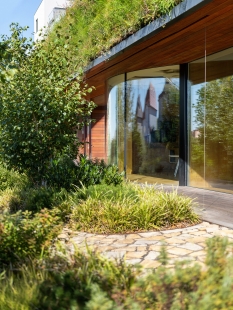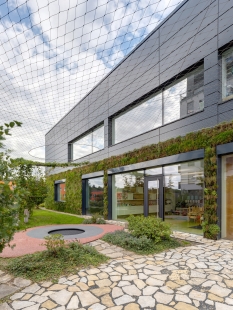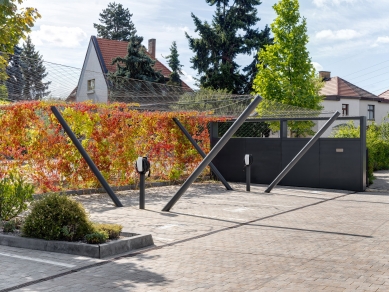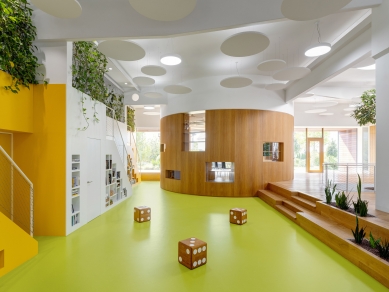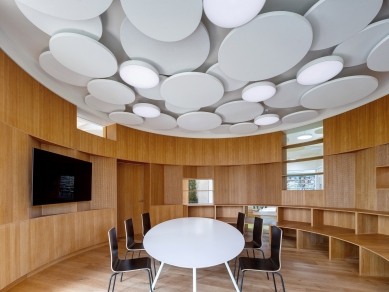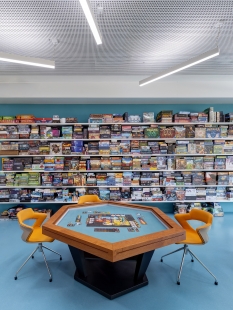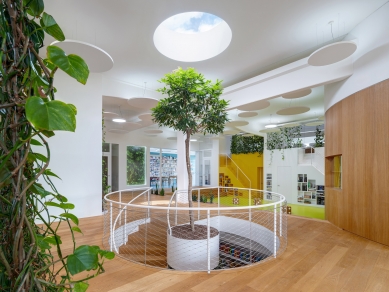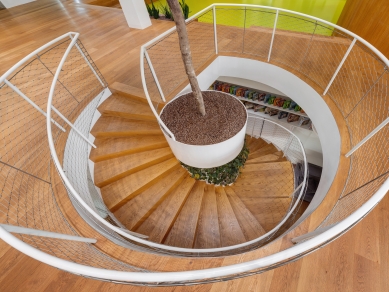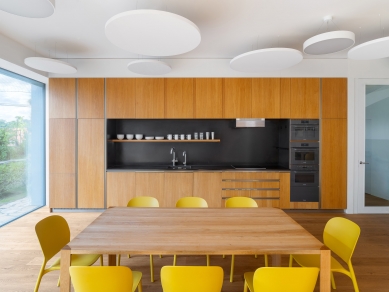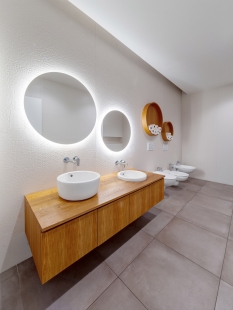
New headquarters of Czech Games Edition
House for work and play

The project for the headquarters of Czech Games Edition (CGE) has an unconventional genesis. The building was originally designed as a supermarket, which, however, remained in an unfinished state. The new owner, a globally successful board game publisher, decided to transform the building into an inspirational space for work and playing games.
The design respected the original volume of the building but gave it a completely new expression and function. The original structure only retained the reinforced concrete skeleton. Everything else was redesigned – from the outer walls to the interior layout to the façade. On the ground floor, there are offices, game rooms for prototype development, a circular meeting room with a rounded façade, and a large hall that adds airiness and generosity to the interior. In the basement, there is a kitchen with a dining area, a company kindergarten, a gym, a workshop, and technical facilities. The dominant feature of the entire space is the circular staircase with a tree under the skylight, which brings natural light into the interior.
The façade consists of a combination of aluminum sandwich panels, green walls, and extensive glass surfaces. Two façades are bent inward, creating covered entrances and a more pleasant scale.
Equally important were the sustainable technologies – geothermal wells, solar panels with storage, an intelligent consumption management system, and the use of rainwater. The garden with a children's playground and relaxation areas extends the work environment to the outdoors.
The new headquarters of CGE demonstrates that even an abandoned supermarket can transform into a vibrant and sustainable residence for employees and the gaming community.
The design respected the original volume of the building but gave it a completely new expression and function. The original structure only retained the reinforced concrete skeleton. Everything else was redesigned – from the outer walls to the interior layout to the façade. On the ground floor, there are offices, game rooms for prototype development, a circular meeting room with a rounded façade, and a large hall that adds airiness and generosity to the interior. In the basement, there is a kitchen with a dining area, a company kindergarten, a gym, a workshop, and technical facilities. The dominant feature of the entire space is the circular staircase with a tree under the skylight, which brings natural light into the interior.
The façade consists of a combination of aluminum sandwich panels, green walls, and extensive glass surfaces. Two façades are bent inward, creating covered entrances and a more pleasant scale.
Equally important were the sustainable technologies – geothermal wells, solar panels with storage, an intelligent consumption management system, and the use of rainwater. The garden with a children's playground and relaxation areas extends the work environment to the outdoors.
The new headquarters of CGE demonstrates that even an abandoned supermarket can transform into a vibrant and sustainable residence for employees and the gaming community.
The English translation is powered by AI tool. Switch to Czech to view the original text source.
0 comments
add comment


