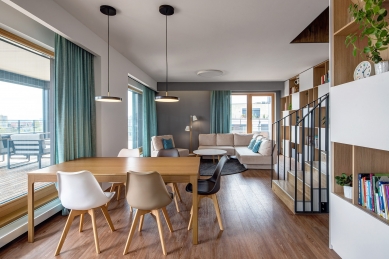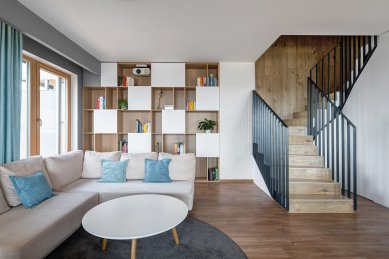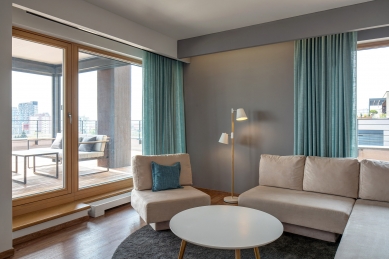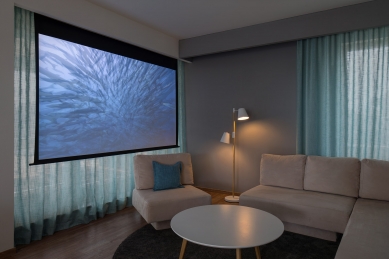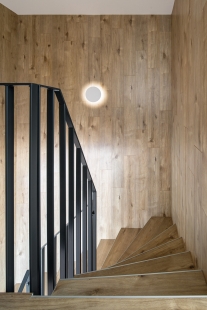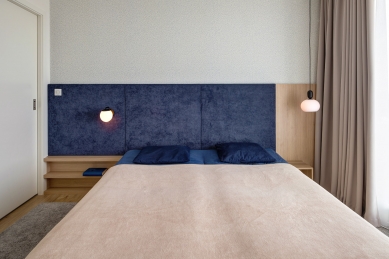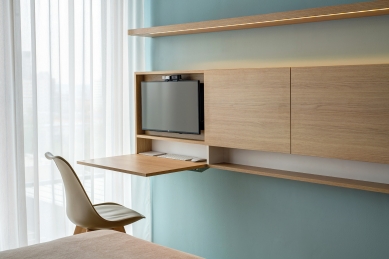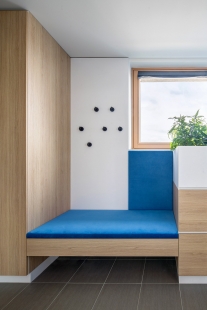
Blue-green duplex

Transforming a disadvantage into an advantage – this can be a task for architects when modifying housing for a young family. In a duplex apartment in a new building in Prague's Malešice, the staircase posed such a challenge, disruptively protruding into the middle of the living room.
"We utilized the unfavorable situation to design storage spaces that fill all the area under the landing and the arms of the staircase. The layout and colors connect with the surrounding walls," says Tomáš Horalík, whose studio designed the project. The visual integration of the staircase is also supported by wall cladding, for which the architects used flooring planks. These are simultaneously more resistant to wear than the original plastered walls.
All custom furniture is fully built-in, providing plenty of space while also serving as an organic part of the rooms. This applies to the large bookshelf in the living room, which combines open shelves with closed cabinets.
The living room offers, in addition to central seating at the dining table, a relaxing corner with a large L-shaped sofa oriented towards the windows. This allows for enjoying a view of the city while watching a projection screen that, along with the curtain tracks and ambient LED lighting, is concealed behind a low drywall lintel.
In the bedroom, a dark blue upholstered wall creates a calm atmosphere, connecting to the headboard of the double bed and the shelf. Shallow cabinets with a fold-down workspace are located on the opposite wall.
The entire apartment is arranged at the clients' request in shades of blue and green, complemented by white and gray on the walls and wooden decor not only on the floors and staircase wall paneling but also, in combination with white, on the built-in furniture.
"We utilized the unfavorable situation to design storage spaces that fill all the area under the landing and the arms of the staircase. The layout and colors connect with the surrounding walls," says Tomáš Horalík, whose studio designed the project. The visual integration of the staircase is also supported by wall cladding, for which the architects used flooring planks. These are simultaneously more resistant to wear than the original plastered walls.
All custom furniture is fully built-in, providing plenty of space while also serving as an organic part of the rooms. This applies to the large bookshelf in the living room, which combines open shelves with closed cabinets.
The living room offers, in addition to central seating at the dining table, a relaxing corner with a large L-shaped sofa oriented towards the windows. This allows for enjoying a view of the city while watching a projection screen that, along with the curtain tracks and ambient LED lighting, is concealed behind a low drywall lintel.
In the bedroom, a dark blue upholstered wall creates a calm atmosphere, connecting to the headboard of the double bed and the shelf. Shallow cabinets with a fold-down workspace are located on the opposite wall.
The entire apartment is arranged at the clients' request in shades of blue and green, complemented by white and gray on the walls and wooden decor not only on the floors and staircase wall paneling but also, in combination with white, on the built-in furniture.
The English translation is powered by AI tool. Switch to Czech to view the original text source.
0 comments
add comment


