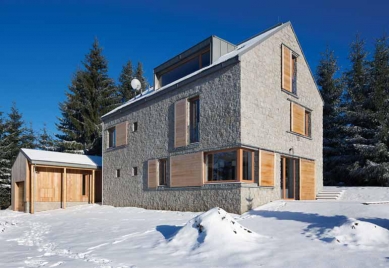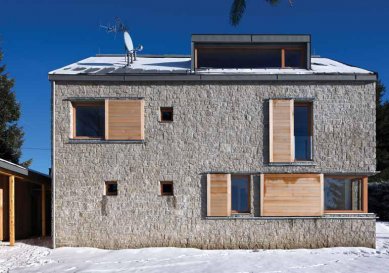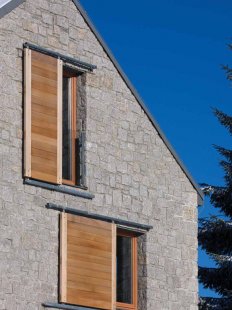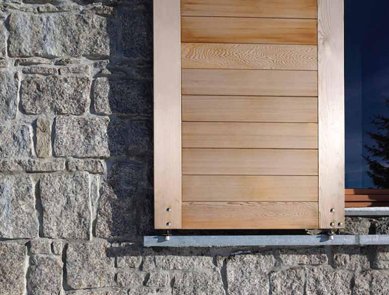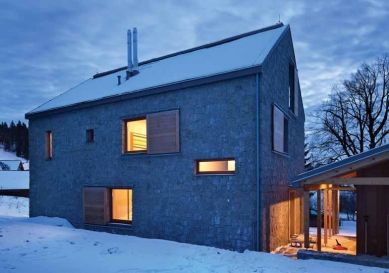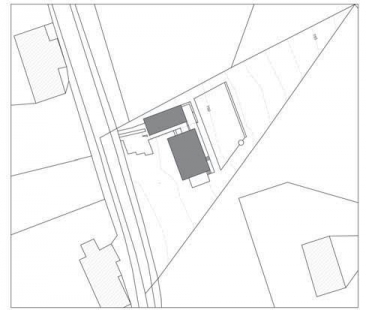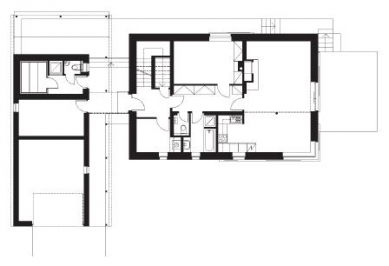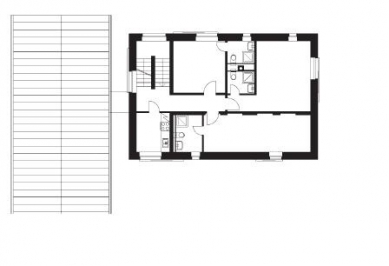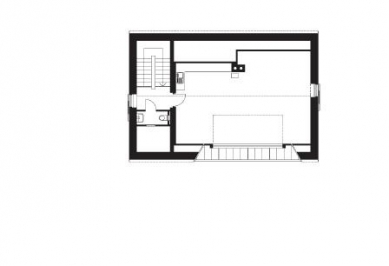
House for family recreation

 |
The object consists of two perpendicular simple elongated masses with gabled roofs. Both masses are only connected by a light glass canopy. A covered passage is left between the masses, connecting the entrance areas with the intimate space behind the house. This then transitions into open, undeveloped Jizera mountain meadows. The main mass of the house has fully stone facades with sharply cut window openings. Although the house appears compact and closed, it simultaneously offers unique views of the surroundings (corner window in the living area on the ground floor, wide dormer in the attic). Sturdy wooden blinds move on the stone facades, which co-create the visual variability of the facades, and the house responds with its expression to the presence of the owner. The inspiration for the design of the "stone" house came from original objects in the Jizera Mountains – such as the former glassworks in Jizerka, the original windmill in Horní Polubný, or a number of typical farm buildings. The material used (local, so-called Liberec granite from the Ruprechtice quarry) and the method of masonry were of paramount importance for the final appearance of the house – during construction, we aimed to be as close as possible to historical brick structures.
The ground-floor auxiliary building has all facades clad in wood (as a contrast to the "stone" main mass). For the cladding of the facades and the blinds on the main object, weather-resistant wood was used – red cedar. The wood is left in its natural state without coatings for natural aging. The vertical structures of the house are constructed from ceramic blocks. The facades are treated as a sandwich – thermal insulation (12 cm thick polystyrene) is added to the load-bearing structure and a stone facing about 17 cm thick is anchored to the load-bearing wall using steel anchors. In the auxiliary building, the facade facing consists of wooden cladding made of vertical boards on a wooden frame (both red cedar) with stainless steel fasteners. The ceilings are monolithic reinforced concrete. The roof has a wooden truss with an embedded steel frame (to free up space in the attic). The covering is made of pre-weathered titanium-zinc sheet metal. The roof eaves are visually concealed and equipped with electric heating. The house is heated by a heat pump, has its own well, and is connected to the local sewage system.
Written for the magazine Architekt 1/2010
The English translation is powered by AI tool. Switch to Czech to view the original text source.
1 comment
add comment
Subject
Author
Date
krásná práce!
iha
21.06.12 12:37
show all comments


