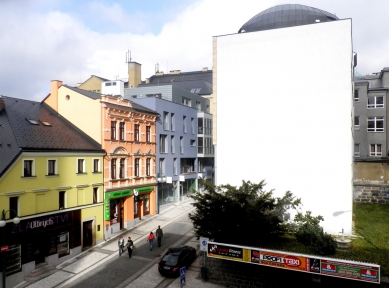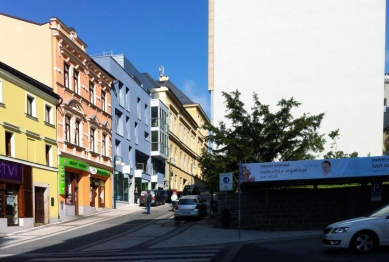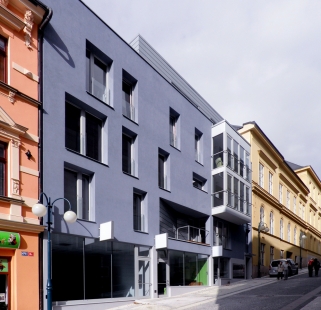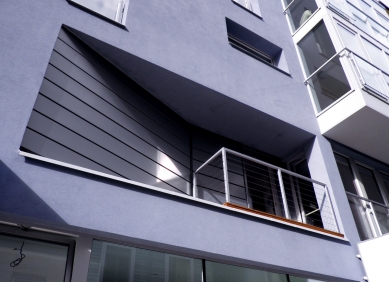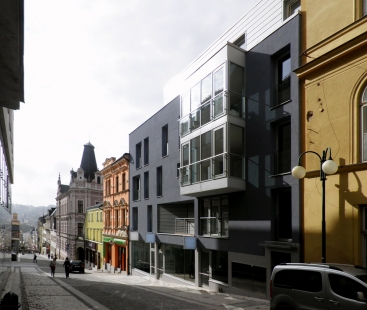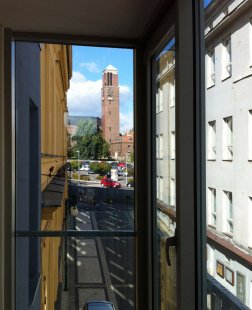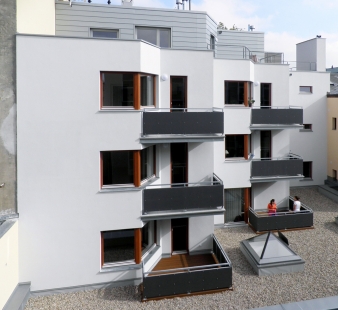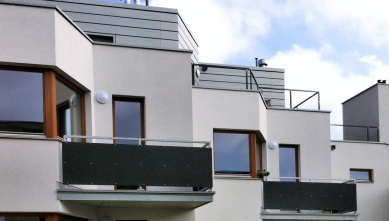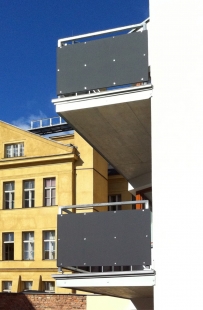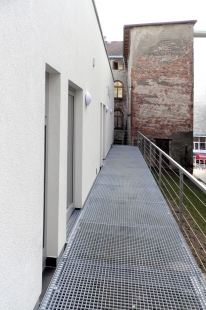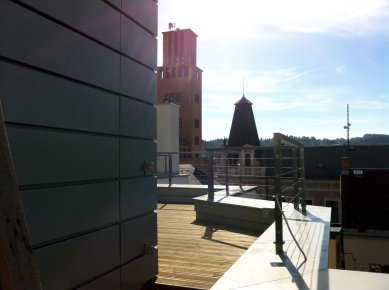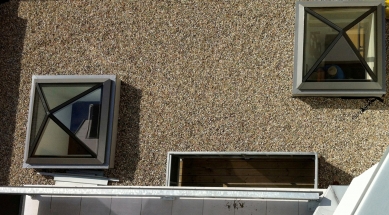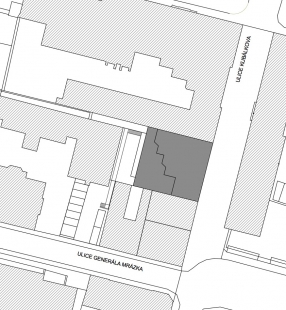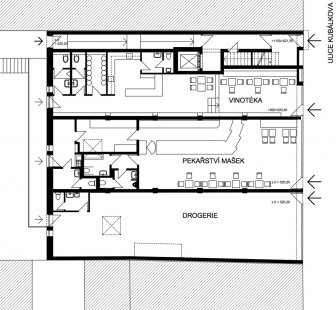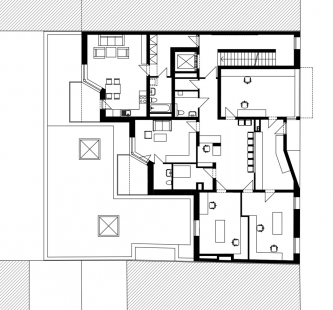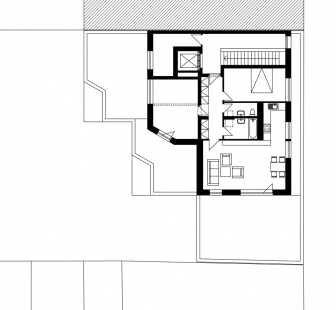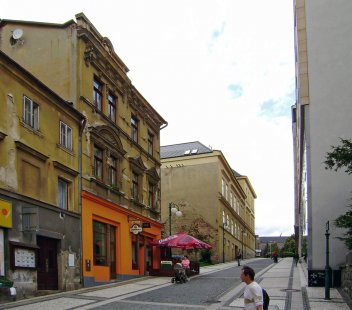
Multi-purpose building on Kubálková Street

The new building fills a gap in the classic urban street development. Kubálkova Street, where the construction site is located, is an important part of the city's intense center and monument zone. Continuing along Lidická Street, it vertically connects three squares (Dolní, Mírové, and Horní) with a view of the three towers that are typical for the skyline of Jablonec (the old town hall, the new town hall, and the Roman Catholic church).
Our intention was to fill the street gap in such a way that the new building would organically integrate into the historical structure of the city. We did not want to exhibit or shock with the building, but to harmoniously complement the historical architecture with contemporary means. Here, we commend the investor, who did not insist on some predetermined overstated volume, which would have forced us to struggle with the conditions of the construction site. Instead, the content of the house was developed based on an elaborated study and reasonable site possibilities.
The number of floors of the building (5 floors) was determined by the need to build a house high enough to suitably connect with the neighboring houses – the smaller architecture on the lower side and the bulkier school building on the upper side of the plot. The setback of the top floor was functionally prompted by the need not to overshadow the buildings across the street beyond the permitted value.
The shaping of the façade towards the street was subordinated to the effort to create a relatively calm, typically street-facing façade. The recess at the 2nd floor level and the glazed dormer at the 3rd and 4th floor levels have functional justification – they provide minimum required sunlight from the southern side for the apartments facing the street (in addition, they offer a wonderful view from the apartments both ways down the street).
In contrast, the shaping of the house towards the courtyard is more relaxed. The ground floor plan occupies the maximum possible area of the plot – utilizing it for commercial purposes at street level. The residential floors then setback in the floor plan. The shape of the floor plan was determined by the lengths of the facades of the neighboring buildings to which the new house could be attached; the façade is then repeatedly stepped back in an effort to ensure the apartments' ideal orientation to the sun and views (SW). The sunlit terraces of the apartments are very pleasant to stay on, even despite the fact that the semi-enclosed inner courtyard is relatively small. The terraces of the apartment in the recessed 5th floor provide a stunning view of the entire city over the rooftops of the neighbors.
On the ground floor, generally perceived retail areas were addressed in the project phase. During the implementation, specific functional contents gradually crystallized, for which it was necessary to adjust the layout on the go (bakery, wine shop, drugstore). On the 2nd, 3rd, and 4th floors, three apartments were designed on each floor. However, during construction, part of the 2nd floor was redesignated for a dental office for three doctors. On the top – 5th floor, there is one larger apartment. All apartments and commercial spaces are designed as rental properties; the building remains the property of the investor.
The color of the street-facing façade was originally intended to be gray-black (in contrast to the light-colored facades of historical buildings). However, this was disagreed upon by the heritage authorities, so in the end, we found a compromise on "calm" gray-blue. The white color of the rear façade is intended to brighten the inner courtyard shaded by the new building.
The construction of the house is monolithic reinforced concrete (a combination of a skeleton on the ground floor and a wall system on the upper floors). The facades are primarily made of masonry with plaster (insulation system by Weber), and the cladding of the top floor and the recessed loggias on the 2nd floor is solved with a cassette system by Rheinzink.
The fact that the investor's decision to build this house with this functional content seems to be correct is evidenced by the fact that all spaces and apartments in the house are rented out just after the occupancy permit (the last commercial unit has a rental agreement ready for signing). And this is certainly a positive signal in the midst of an ongoing crisis and in a small town where buildings in the center are rather dying out. And hopefully, it is also a good report card for the author and the designers.
Our intention was to fill the street gap in such a way that the new building would organically integrate into the historical structure of the city. We did not want to exhibit or shock with the building, but to harmoniously complement the historical architecture with contemporary means. Here, we commend the investor, who did not insist on some predetermined overstated volume, which would have forced us to struggle with the conditions of the construction site. Instead, the content of the house was developed based on an elaborated study and reasonable site possibilities.
The number of floors of the building (5 floors) was determined by the need to build a house high enough to suitably connect with the neighboring houses – the smaller architecture on the lower side and the bulkier school building on the upper side of the plot. The setback of the top floor was functionally prompted by the need not to overshadow the buildings across the street beyond the permitted value.
The shaping of the façade towards the street was subordinated to the effort to create a relatively calm, typically street-facing façade. The recess at the 2nd floor level and the glazed dormer at the 3rd and 4th floor levels have functional justification – they provide minimum required sunlight from the southern side for the apartments facing the street (in addition, they offer a wonderful view from the apartments both ways down the street).
In contrast, the shaping of the house towards the courtyard is more relaxed. The ground floor plan occupies the maximum possible area of the plot – utilizing it for commercial purposes at street level. The residential floors then setback in the floor plan. The shape of the floor plan was determined by the lengths of the facades of the neighboring buildings to which the new house could be attached; the façade is then repeatedly stepped back in an effort to ensure the apartments' ideal orientation to the sun and views (SW). The sunlit terraces of the apartments are very pleasant to stay on, even despite the fact that the semi-enclosed inner courtyard is relatively small. The terraces of the apartment in the recessed 5th floor provide a stunning view of the entire city over the rooftops of the neighbors.
On the ground floor, generally perceived retail areas were addressed in the project phase. During the implementation, specific functional contents gradually crystallized, for which it was necessary to adjust the layout on the go (bakery, wine shop, drugstore). On the 2nd, 3rd, and 4th floors, three apartments were designed on each floor. However, during construction, part of the 2nd floor was redesignated for a dental office for three doctors. On the top – 5th floor, there is one larger apartment. All apartments and commercial spaces are designed as rental properties; the building remains the property of the investor.
The color of the street-facing façade was originally intended to be gray-black (in contrast to the light-colored facades of historical buildings). However, this was disagreed upon by the heritage authorities, so in the end, we found a compromise on "calm" gray-blue. The white color of the rear façade is intended to brighten the inner courtyard shaded by the new building.
The construction of the house is monolithic reinforced concrete (a combination of a skeleton on the ground floor and a wall system on the upper floors). The facades are primarily made of masonry with plaster (insulation system by Weber), and the cladding of the top floor and the recessed loggias on the 2nd floor is solved with a cassette system by Rheinzink.
The fact that the investor's decision to build this house with this functional content seems to be correct is evidenced by the fact that all spaces and apartments in the house are rented out just after the occupancy permit (the last commercial unit has a rental agreement ready for signing). And this is certainly a positive signal in the midst of an ongoing crisis and in a small town where buildings in the center are rather dying out. And hopefully, it is also a good report card for the author and the designers.
Atelier 4 s.r.o.
The English translation is powered by AI tool. Switch to Czech to view the original text source.
3 comments
add comment
Subject
Author
Date
parking
PK
06.11.14 08:06
Líbí
Martin Merger
07.01.15 04:44
Pěkné
investor
11.10.15 09:01
show all comments


