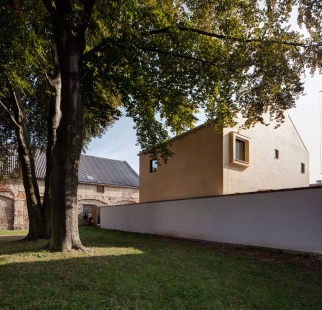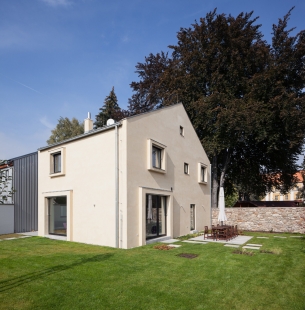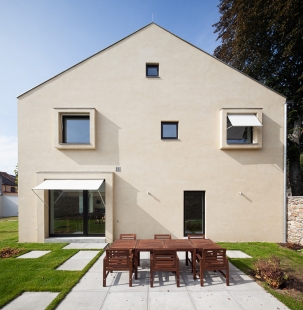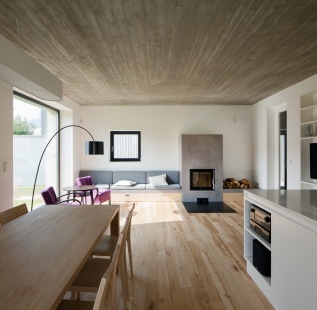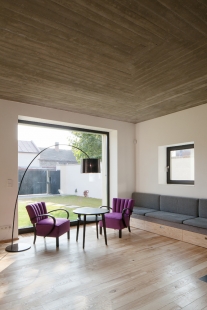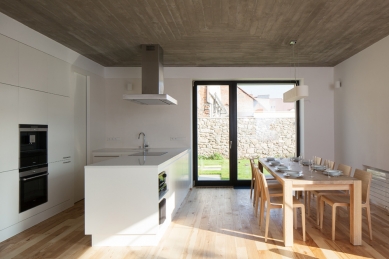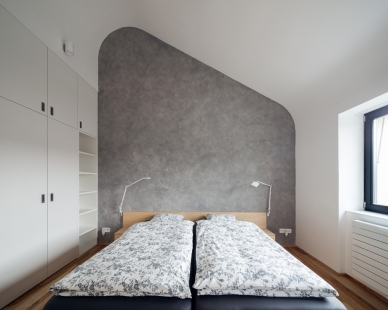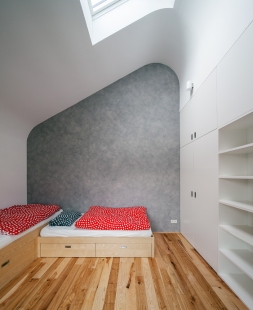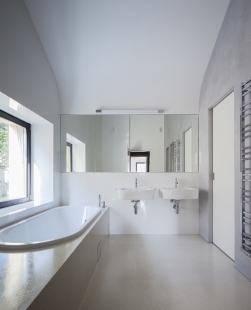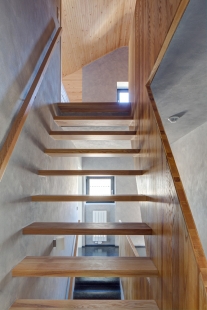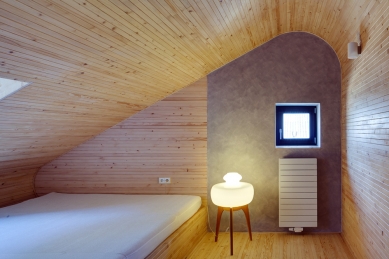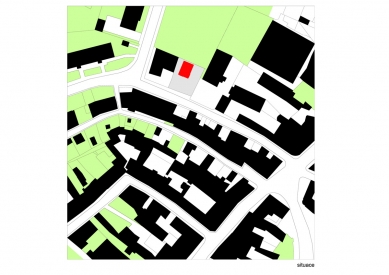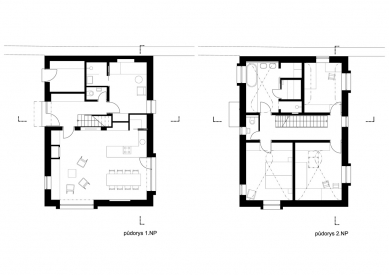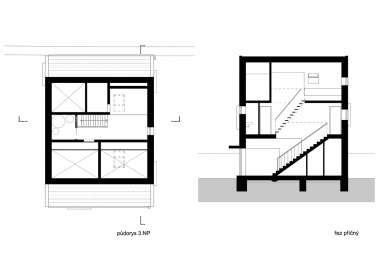
House for Leisure Sušice

 |
The plot is located on the outer edge of the historical center of the town of Sušice. The street encircles the town behind the outer city walls and was bordered by a ring of barns. The original barn also stood on the plot surrounded by a stone wall. The builder's requirement was a house for leisure for a family of five and their guests.
The design of the house adopts the mass of the original barn with the ridge parallel to the street. It connects to the adjacent building of the same height. The footprint stepping back from the neighboring gable creates an open gap, which allows more light to enter the interior rooms of the house. This space is also used for outdoor parking of a car.
The brick house has a smoothed colored plaster, wooden windows, and a roof made of gray concrete tiles. The windows of the living rooms are framed with architraves, in which fabric roller blinds are hidden.
The interior spaces of the house are shaped as diverse worlds for individual family members. Bright rooms contrast with the darker stair hall. The living space features an exposed concrete ceiling cast into wooden formwork arranged in a spiral.
The bedrooms in the attic under the roof are given coziness by a curved ceiling. Hidden in the peak of the ridge is a wooden-clad nook for children and guests.
The English translation is powered by AI tool. Switch to Czech to view the original text source.
7 comments
add comment
Subject
Author
Date
Detaily
Petr Pavelka
15.01.14 09:01
Terasa
Kateřina
16.01.14 12:45
Skvělá práce
pavrak
16.01.14 11:33
jako vždy...
Zuzana Froňková
17.01.14 09:08
Za městem ve městě.
Zdeněk Žampa
19.01.14 02:31
show all comments


