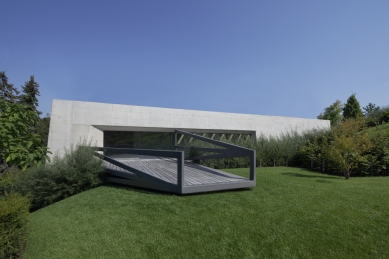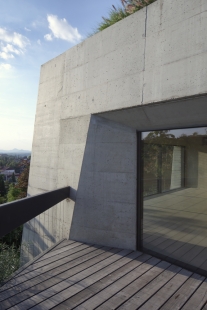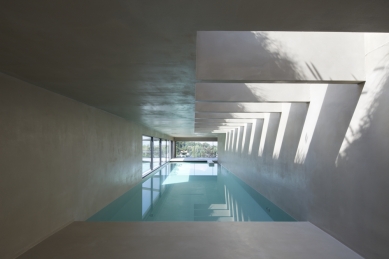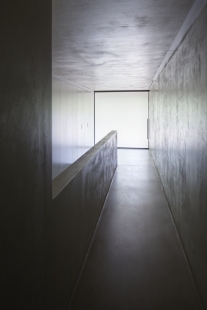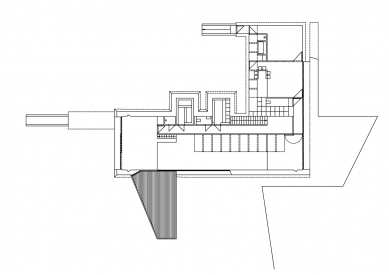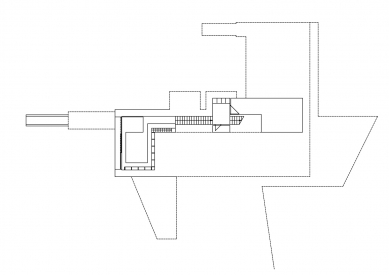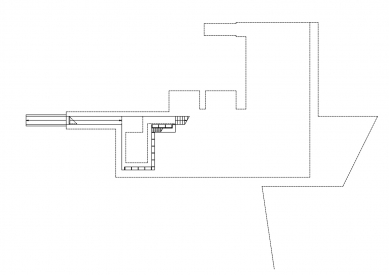
<value>House with a pool integrated into the slope</value>

The house with a pool is embedded in the hillside, not competing with the main residential building on the merged property.
Its function is a social, sports, and relaxation space with occasional living accommodations.
The mass and shaping of the facade are formed by the morphology of the terrain, the sloped concrete walls partly protruding from the ground, will gradually blend into the greenery over the life of the building.
Over time, an unrecognizable connection between the slope and the house will create a new whole, an architectonic terrain, a hanging promontory within the logic of the local landscape.
Ultimately, the exterior will be identifiable only through light entries.
Green outside, sand inside.
In the dominant pool area, the interior continues the connection with the terrain; all its surfaces, walls, and ceilings are sandy, resinous, with a rough texture, featuring smooth transitions between water and beach, pool walls, and the walls of the space.
The internal "sandy" beaches with massive sun entries are communicatively connected to the exterior and a technical console with a living terrace.
The horizontal of the pool part is complemented by the vertical of the two-story library, while the horizontal of the communication connecting the wellness facilities is complemented by the vertical of a three-story straight staircase leading deep towards the library.
The landscaping around, designed by a foreign architect, does not support the architectural concept or integration into the landscape under Říp.
However, the imported artificial landscape has hope in its gradual temporal degradation, returning to the system of the land.
Its function is a social, sports, and relaxation space with occasional living accommodations.
The mass and shaping of the facade are formed by the morphology of the terrain, the sloped concrete walls partly protruding from the ground, will gradually blend into the greenery over the life of the building.
Over time, an unrecognizable connection between the slope and the house will create a new whole, an architectonic terrain, a hanging promontory within the logic of the local landscape.
Ultimately, the exterior will be identifiable only through light entries.
Green outside, sand inside.
In the dominant pool area, the interior continues the connection with the terrain; all its surfaces, walls, and ceilings are sandy, resinous, with a rough texture, featuring smooth transitions between water and beach, pool walls, and the walls of the space.
The internal "sandy" beaches with massive sun entries are communicatively connected to the exterior and a technical console with a living terrace.
The horizontal of the pool part is complemented by the vertical of the two-story library, while the horizontal of the communication connecting the wellness facilities is complemented by the vertical of a three-story straight staircase leading deep towards the library.
The landscaping around, designed by a foreign architect, does not support the architectural concept or integration into the landscape under Říp.
However, the imported artificial landscape has hope in its gradual temporal degradation, returning to the system of the land.
The English translation is powered by AI tool. Switch to Czech to view the original text source.
0 comments
add comment


