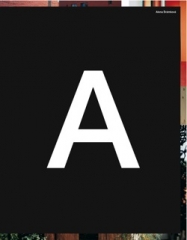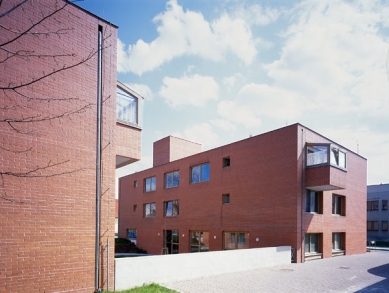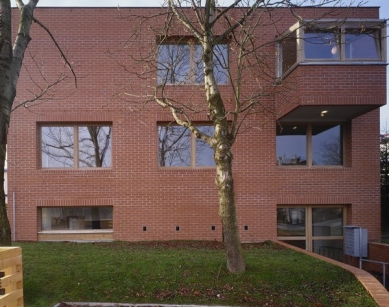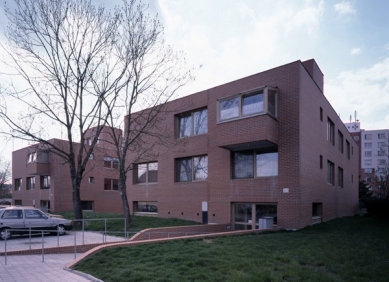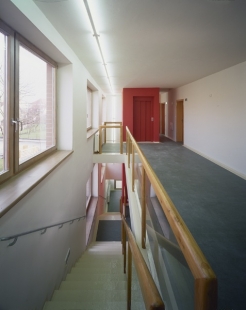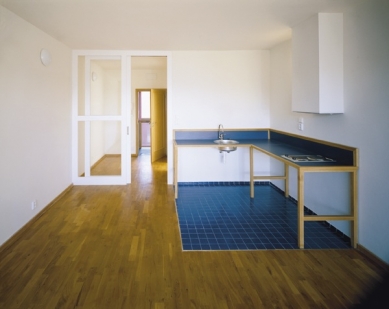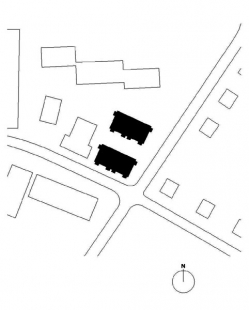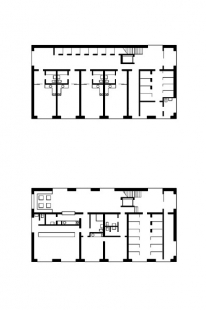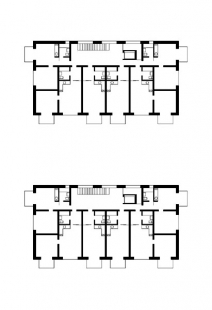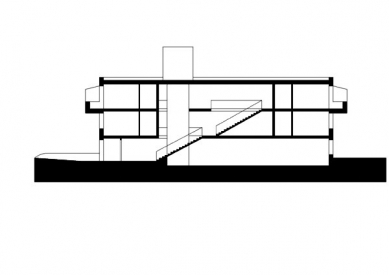
House with Care Service

The site designated for construction is not located in the historical center, but rather where the city is expanding into a residential area. The location is uninviting, bearing the characteristics of typical housing developments, and it is only great luck that family houses and a kindergarten stand in close proximity. The authors intended to build a friendly and residential building with a somewhat elevated standard of interior spaces and surface materials. The new building should literally please those who are leaving the environment they are used to and transitioning into a new - unfamiliar - setting and community.
The new house is designed in two separate buildings that correspond in mass to the low pavilions of the adjacent kindergarten. Building A respects the building line of Mayer Street and, together with Building B, creates an inner enclosed courtyard, which is separated from the neighboring Telecom building by a concrete wall with a bench.
The courtyard is lowered by 90 cm compared to the level of the surrounding sidewalk, and the terrain around both houses is sculpturally filled and shaped. Unfortunately, the sculptural treatment of the courtyard itself was not realized at the request of the investor.
Building A contains 12 apartments - 4 studio apartments and 8 one-bedroom apartments - and Building B contains 16 apartments - 8 studio apartments and 8 one-bedroom apartments - in various sizes ranging from 30 to 48 m², on the second floor expanded into residential glazed bay windows. The apartments are accessed from a staircase hall, which opens across three floors next to the red elevator shaft.
Each building has a common area located on the ground floor, with Building A further expanded to include a club room, a room for caregivers, a bath, and a space for a shop accessible directly from Mayer Street.
Both buildings are masonry with a façade of facing brick. The ceilings, staircases, and elevator shafts are made of reinforced concrete. The floors in the apartments are traditionally wooden, as are the windows, interior doors, and built-in kitchens. The authors' goal was to provide good spatial and material standards for the apartments for elderly people while maintaining an acceptable price. The contractors managed to keep the price at approximately 4050 CZK/m³, including connections and landscaping, albeit at the cost of different levels of subcontracting.
The new house is designed in two separate buildings that correspond in mass to the low pavilions of the adjacent kindergarten. Building A respects the building line of Mayer Street and, together with Building B, creates an inner enclosed courtyard, which is separated from the neighboring Telecom building by a concrete wall with a bench.
The courtyard is lowered by 90 cm compared to the level of the surrounding sidewalk, and the terrain around both houses is sculpturally filled and shaped. Unfortunately, the sculptural treatment of the courtyard itself was not realized at the request of the investor.
Building A contains 12 apartments - 4 studio apartments and 8 one-bedroom apartments - and Building B contains 16 apartments - 8 studio apartments and 8 one-bedroom apartments - in various sizes ranging from 30 to 48 m², on the second floor expanded into residential glazed bay windows. The apartments are accessed from a staircase hall, which opens across three floors next to the red elevator shaft.
Each building has a common area located on the ground floor, with Building A further expanded to include a club room, a room for caregivers, a bath, and a space for a shop accessible directly from Mayer Street.
Both buildings are masonry with a façade of facing brick. The ceilings, staircases, and elevator shafts are made of reinforced concrete. The floors in the apartments are traditionally wooden, as are the windows, interior doors, and built-in kitchens. The authors' goal was to provide good spatial and material standards for the apartments for elderly people while maintaining an acceptable price. The contractors managed to keep the price at approximately 4050 CZK/m³, including connections and landscaping, albeit at the cost of different levels of subcontracting.
The English translation is powered by AI tool. Switch to Czech to view the original text source.
0 comments
add comment


