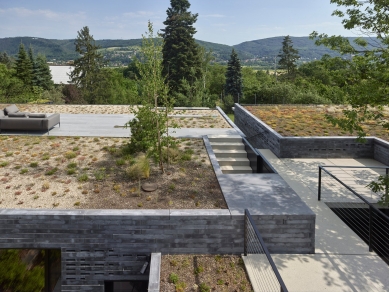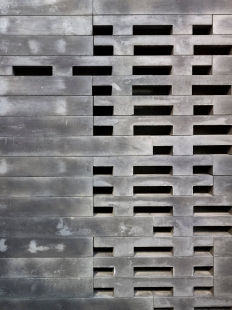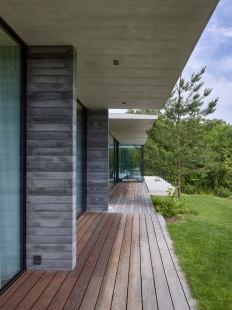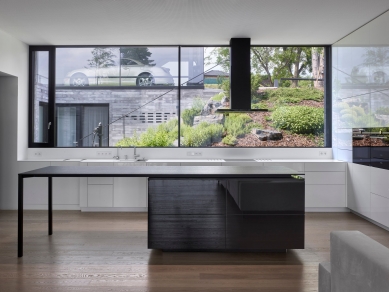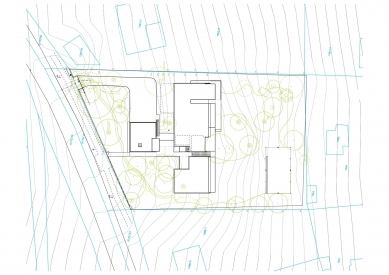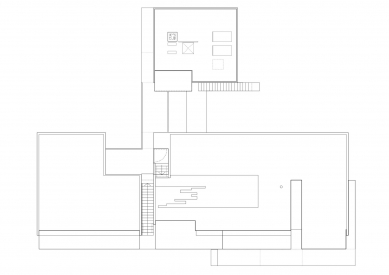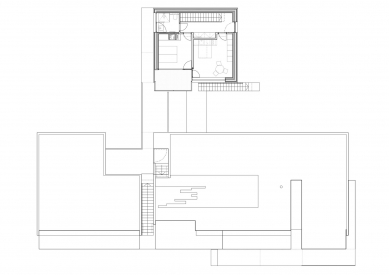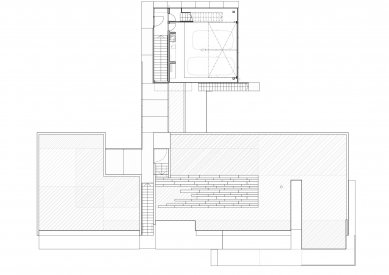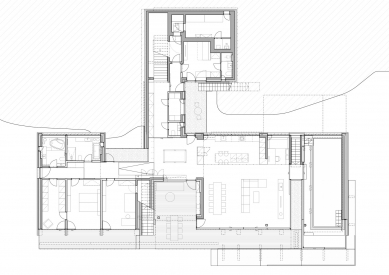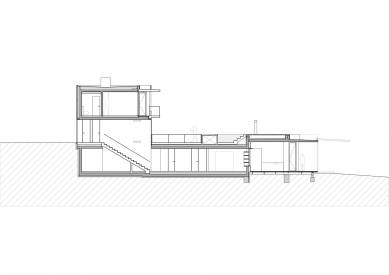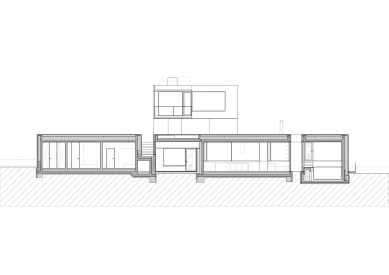
House with the Brdy view

The family house is located on a slope below Dobřichovická Street.
The material concept is based on the tone of the panoramic view across the upper wooded part of the garden to the Berounka valley and the Brd horizon. Therefore, the house is divided into two masses. The smaller one is in the upper part of the garden and the larger one, the lower one, is embedded in the ground in the lower garden and, when viewed from the street, is only used by the green roof. Both parts of the house are connected by a bridge that cuts into the roof landscape of the house and descends into the garden via an outdoor staircase. The principle of a small and a large house responds to the scale of Černošice and their tradition of smaller villas. In the upper part of the building there is an entrance, a garage and a small apartment. The lower part is accessed via an internal staircase, and when descending, a view of the lower residential part of the garden opens up. Here, the apartment itself is divided by a hall into a social and private part. The living rooms with terraces are oriented to the garden, and serviceable to the slope. The simplicity of the mass of the house is made special by corners and an open atrium.
The reinforced concrete building has an atypical facade made of dark concrete prefabs. The shiny, smooth surface velvety reflects the surrounding greenery. Outdoor stairs and terraces are made of large-area concrete panels in a light color, corresponding to slender concrete shading brackets.
The material concept is based on the tone of the panoramic view across the upper wooded part of the garden to the Berounka valley and the Brd horizon. Therefore, the house is divided into two masses. The smaller one is in the upper part of the garden and the larger one, the lower one, is embedded in the ground in the lower garden and, when viewed from the street, is only used by the green roof. Both parts of the house are connected by a bridge that cuts into the roof landscape of the house and descends into the garden via an outdoor staircase. The principle of a small and a large house responds to the scale of Černošice and their tradition of smaller villas. In the upper part of the building there is an entrance, a garage and a small apartment. The lower part is accessed via an internal staircase, and when descending, a view of the lower residential part of the garden opens up. Here, the apartment itself is divided by a hall into a social and private part. The living rooms with terraces are oriented to the garden, and serviceable to the slope. The simplicity of the mass of the house is made special by corners and an open atrium.
The reinforced concrete building has an atypical facade made of dark concrete prefabs. The shiny, smooth surface velvety reflects the surrounding greenery. Outdoor stairs and terraces are made of large-area concrete panels in a light color, corresponding to slender concrete shading brackets.
D3A
0 comments
add comment



