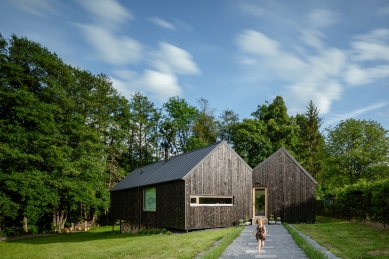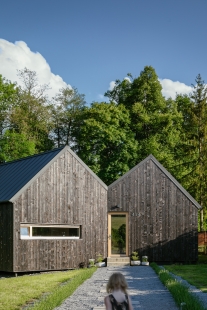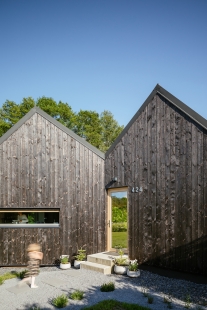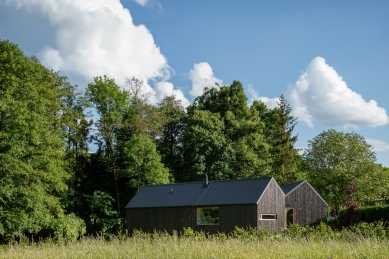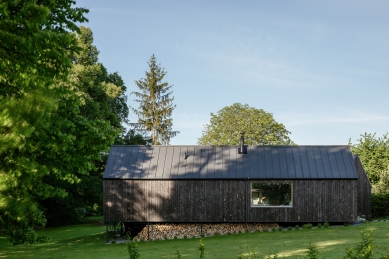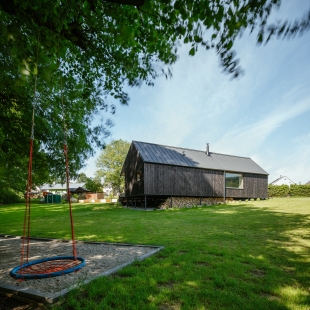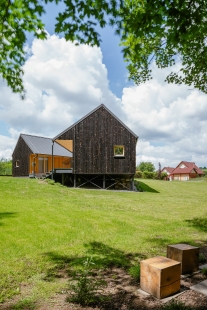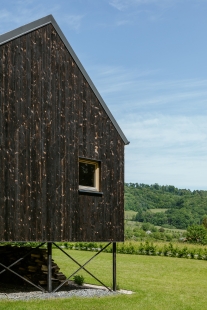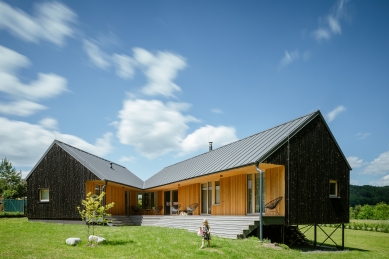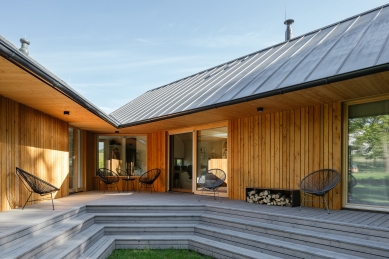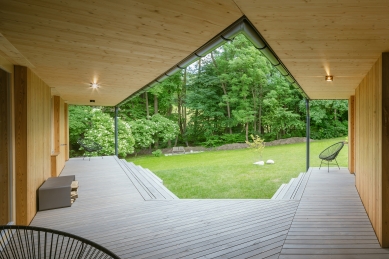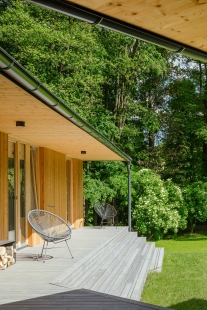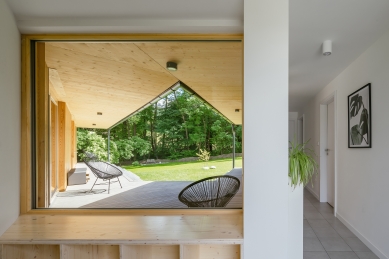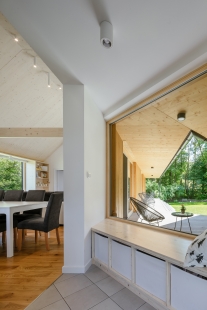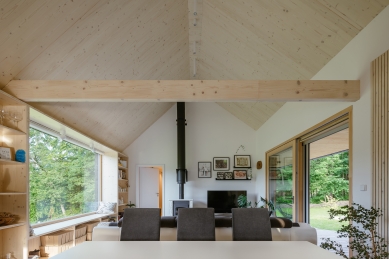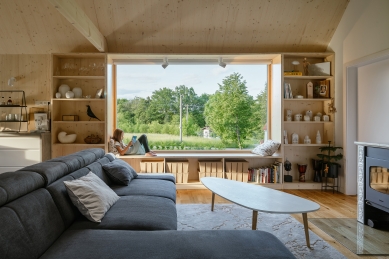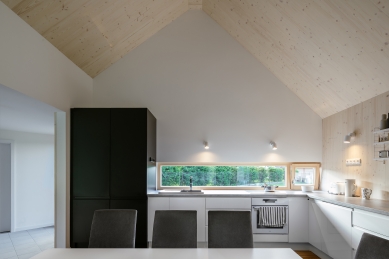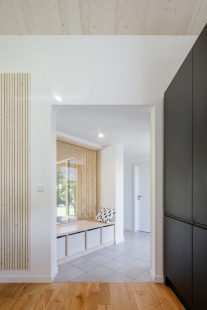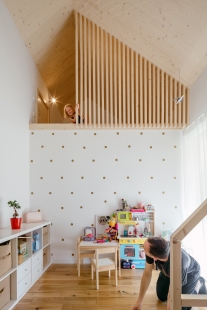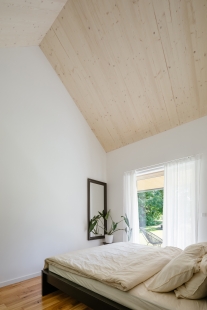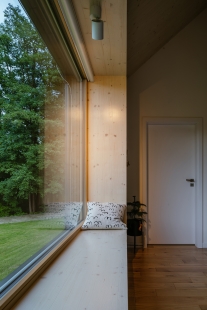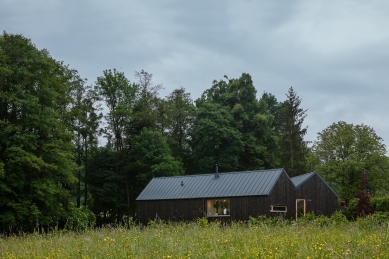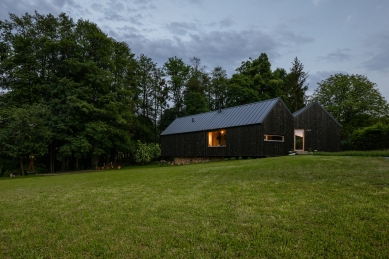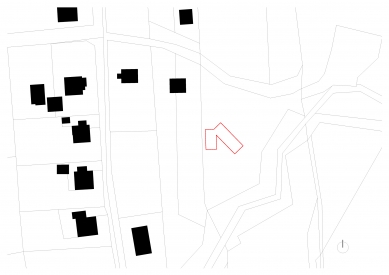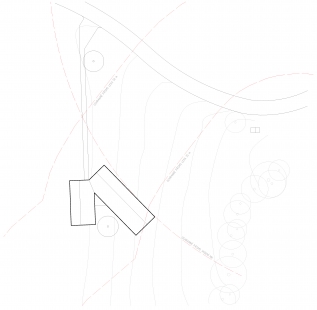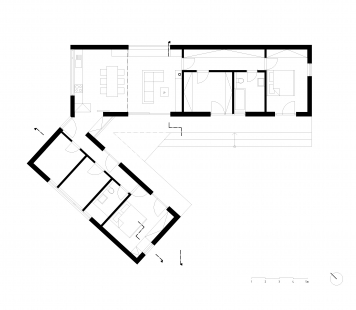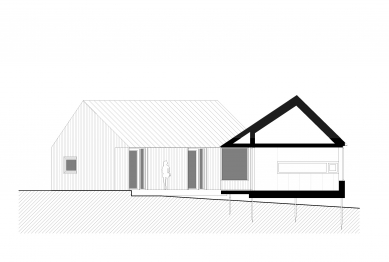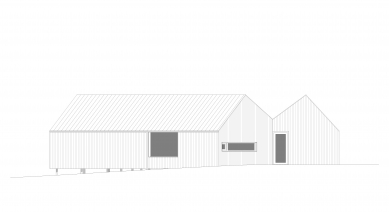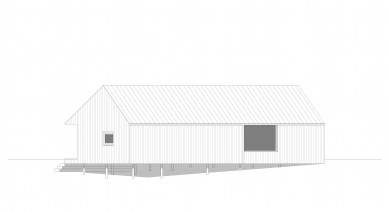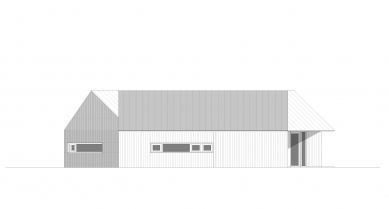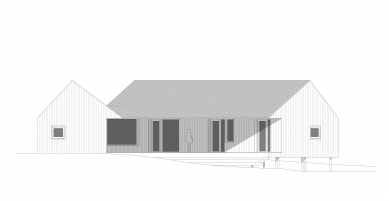
House with reservation

Location
The plot is located on the outskirts of the built-up area in the southern part of the village of Rybí. It is defined by the access road, an adjacent stream with mature trees, and the fencing of a neighboring house. In terms of area, it is quite a large plot; however, the protective and safety zones of the forest and underground gas storage significantly reduced the buildable portion of the land and largely predetermined the shape of the house.
The land slopes gently towards the southeast. The terrain's gradient offers picturesque views of the surrounding pastures, forests, and partially into the local built environment. At the lowest point of the land, where the access road crosses the stream and where the asphalt surface ends, there stands a small wayside shrine with a bench. Although located on the investor's land, it is a publicly accessible place that has been a part of the pilgrimage route from Nový Jičín to Štramberk for centuries.
Assignment
The clients approached us with a building program for their own residence for a family of four, including a separate living area for the grandparents. The house was intended to be wooden and sustainable, particularly in the sense of being easily realizable, with low operating costs and the possibility of at least partial self-construction.
Concept
The greenfield plot has almost no neighboring built environment that would define its structure and shape. In relative proximity, there are two catalog-style wooden houses with gable roofs; the rest of the neighboring construction is a mix of various types of family houses from different periods. The answer to the question: "What should the house look like?" is not straightforward in this case. Given the budget, the extensive building program, and the required structural system of the wooden construction, we employ a rational approach in the design, repeating structural elements.
At the boundary of the defined protective zones, we place two interlocked tubes with gable roofs. Thus, the basic shape of the house appears, at first glance, as a traditional Podbeskydy structure consisting of small single-story houses with gable roofs. The two separate wings naturally separate the activities for the future grandparents' residence from those of the immediate family. The masses create a sort of closure from the north and open up to a private courtyard with views of the adjacent forest. The courtyard is bordered by covered walkways, where one can relax year-round under the roof overhang and listen to the murmuring of the nearby stream, the rustling of the forest, or perhaps just the distant hustle of normal village life. In the summer months, the sun is shaded by mature trees by the stream; in winter, the rays penetrate through the tree branches into the house.
Spatial Solution
Both functional wings intersect at the entrance hall. Figuratively speaking, this serves as an entry junction since from here, one can view both wings of the house as well as the entire terrace and garden. The entrance hall leads to the wing for the grandparents on one side and the main living area on the other. The hallway borders the eastern side of the grandparents' wing and provides access to the technical room, bathroom, and bedroom. It also connects this wing to the terrace.
Entering the main living area of the family house, we enter a large elevated space with a kitchen and dining area. As in the entire house, there is an emphasis on enabling views through the house or out into the landscape. The banded window in the kitchen gives an overview of the entrance to the house, while large sitting windows in the living room offer views of the landscape. A hallway leads from the living room to the quiet zone with a room, bathroom, and bedroom. All living rooms have direct access to the covered walkway and terrace.
Construction and Material Solution
Load-bearing Structure
The construction of the house is wooden framed with cavities filled with mineral wool and covered with structural OSB boards. In the interior, the spruce bioboard and white drywall are most visually prominent. The floors in the rooms are oak, while ceramic tiles are used in the hallways and bathrooms.
Foundation Structures
The foundations are divided into two parts. The grandparents' wing is based on concrete foundation strips, while the main living area extends above the ground on slender steel columns. This way, the house is more sustainable towards the soil beneath it and also maintains a pleasant scale and lightness.
Heating Concept
Heating is designed as underfloor hot water connected to an electric boiler. The living area is supplemented with a wood-burning stove. A heated towel rail is located in the bathroom.
The plot is located on the outskirts of the built-up area in the southern part of the village of Rybí. It is defined by the access road, an adjacent stream with mature trees, and the fencing of a neighboring house. In terms of area, it is quite a large plot; however, the protective and safety zones of the forest and underground gas storage significantly reduced the buildable portion of the land and largely predetermined the shape of the house.
The land slopes gently towards the southeast. The terrain's gradient offers picturesque views of the surrounding pastures, forests, and partially into the local built environment. At the lowest point of the land, where the access road crosses the stream and where the asphalt surface ends, there stands a small wayside shrine with a bench. Although located on the investor's land, it is a publicly accessible place that has been a part of the pilgrimage route from Nový Jičín to Štramberk for centuries.
Assignment
The clients approached us with a building program for their own residence for a family of four, including a separate living area for the grandparents. The house was intended to be wooden and sustainable, particularly in the sense of being easily realizable, with low operating costs and the possibility of at least partial self-construction.
Concept
The greenfield plot has almost no neighboring built environment that would define its structure and shape. In relative proximity, there are two catalog-style wooden houses with gable roofs; the rest of the neighboring construction is a mix of various types of family houses from different periods. The answer to the question: "What should the house look like?" is not straightforward in this case. Given the budget, the extensive building program, and the required structural system of the wooden construction, we employ a rational approach in the design, repeating structural elements.
At the boundary of the defined protective zones, we place two interlocked tubes with gable roofs. Thus, the basic shape of the house appears, at first glance, as a traditional Podbeskydy structure consisting of small single-story houses with gable roofs. The two separate wings naturally separate the activities for the future grandparents' residence from those of the immediate family. The masses create a sort of closure from the north and open up to a private courtyard with views of the adjacent forest. The courtyard is bordered by covered walkways, where one can relax year-round under the roof overhang and listen to the murmuring of the nearby stream, the rustling of the forest, or perhaps just the distant hustle of normal village life. In the summer months, the sun is shaded by mature trees by the stream; in winter, the rays penetrate through the tree branches into the house.
Spatial Solution
Both functional wings intersect at the entrance hall. Figuratively speaking, this serves as an entry junction since from here, one can view both wings of the house as well as the entire terrace and garden. The entrance hall leads to the wing for the grandparents on one side and the main living area on the other. The hallway borders the eastern side of the grandparents' wing and provides access to the technical room, bathroom, and bedroom. It also connects this wing to the terrace.
Entering the main living area of the family house, we enter a large elevated space with a kitchen and dining area. As in the entire house, there is an emphasis on enabling views through the house or out into the landscape. The banded window in the kitchen gives an overview of the entrance to the house, while large sitting windows in the living room offer views of the landscape. A hallway leads from the living room to the quiet zone with a room, bathroom, and bedroom. All living rooms have direct access to the covered walkway and terrace.
Construction and Material Solution
Load-bearing Structure
The construction of the house is wooden framed with cavities filled with mineral wool and covered with structural OSB boards. In the interior, the spruce bioboard and white drywall are most visually prominent. The floors in the rooms are oak, while ceramic tiles are used in the hallways and bathrooms.
Foundation Structures
The foundations are divided into two parts. The grandparents' wing is based on concrete foundation strips, while the main living area extends above the ground on slender steel columns. This way, the house is more sustainable towards the soil beneath it and also maintains a pleasant scale and lightness.
Heating Concept
Heating is designed as underfloor hot water connected to an electric boiler. The living area is supplemented with a wood-burning stove. A heated towel rail is located in the bathroom.
The English translation is powered by AI tool. Switch to Czech to view the original text source.
1 comment
add comment
Subject
Author
Date
Krása
Luboš
22.09.22 09:57
show all comments


