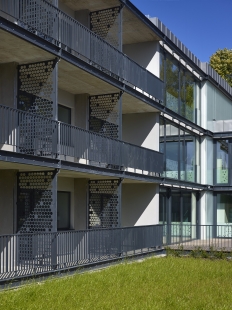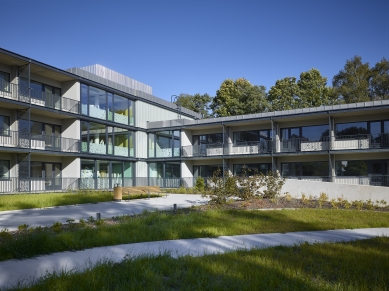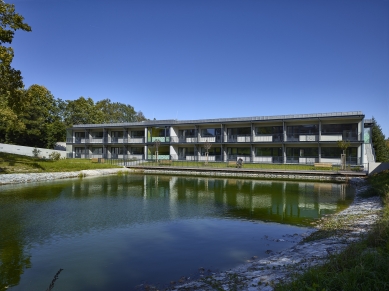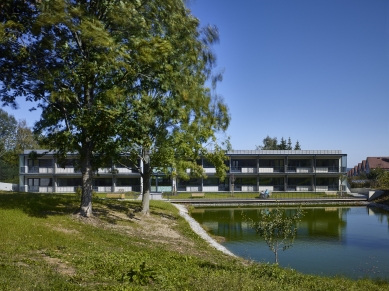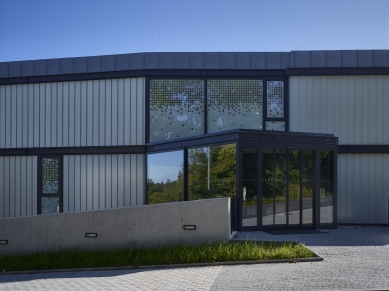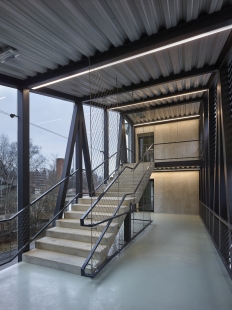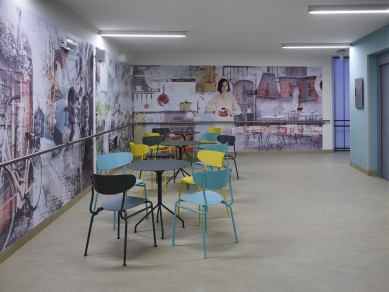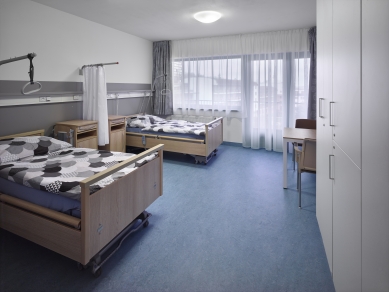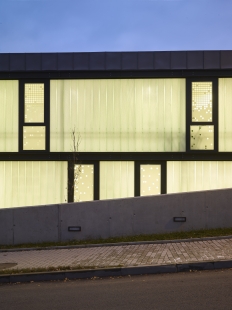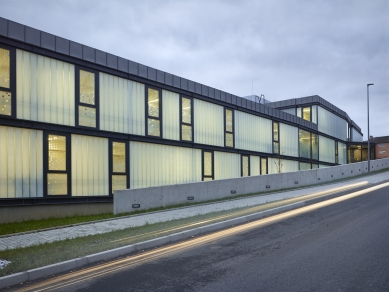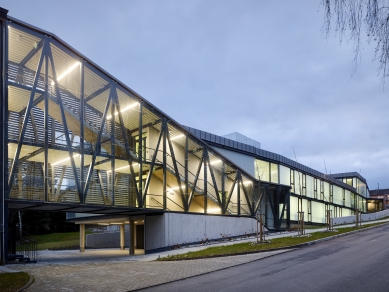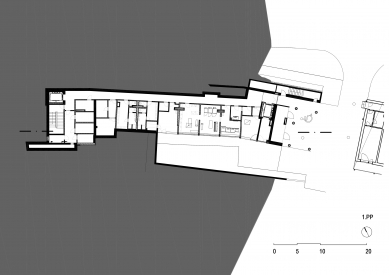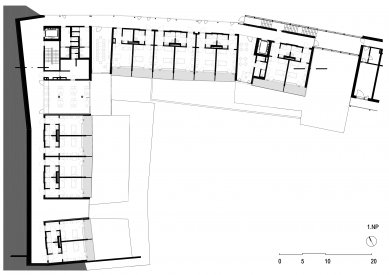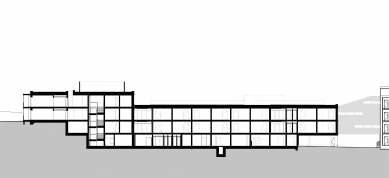
House of Social Services Pacov

The Social Services House in Pacov is designed as an extension to the existing senior house, which it operationally and physically connects to. The proposed building has a specific function – a so-called house with a special regime. The concept of the entire house, the layouts, and the equipment of the individual floors allows for comprehensive care for seniors with Alzheimer’s disease. The basic determinant is the necessity of barrier-free connections and overall clarity. From an urban planning perspective, the building respects the conditions of the location – great attention was paid to setting the building into the sloping terrain. The northern façade connects the house to the adjacent road, thus aligning with the street front of the existing senior house. In the western part, the building turns towards the garden in a floor plan resembling the letter L. This creates a south-facing inner courtyard, shielded from the adjacent road, serving as a garden for the seniors. Along the western façade, the external recreational areas connect to the reclaimed water surface. Architecturally, the building is based on a combination of clean orthogonal surfaces and floor plan surfaces that are bent (the lines of the loggias and the lines of the corridors), which impart a certain dynamism and playfulness to the entire structure. The intention was to create a vibrant yet functionally clear space that would be inspiring for its users, engaging their attention, while also being legible and easily identifiable. An important part of the design is facilitating contact with the exterior even for less mobile seniors – large transparent areas, both clear and only translucent, recreational loggias, etc., have been designed. Emphasis was also placed on preserving intimacy and a sense of security. The façade materials of the house feature a combination of homogeneous surfaces made of cast glass profiles, infill area surfaces, and surfaces of reinforced concrete panels of loggias bordered by prominent steel constructions that separate the individual floors.
The English translation is powered by AI tool. Switch to Czech to view the original text source.
0 comments
add comment





