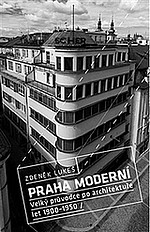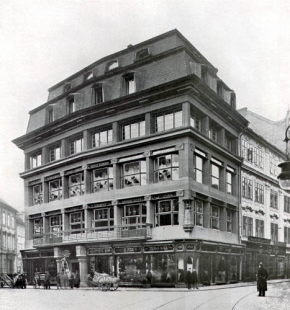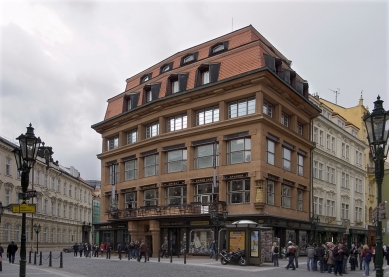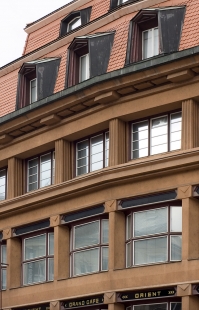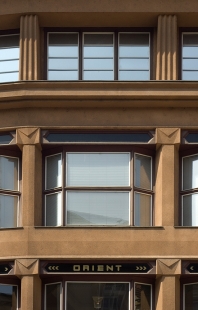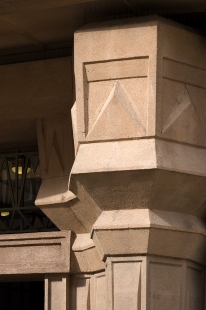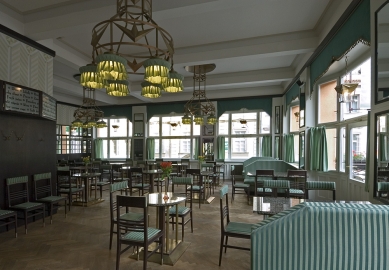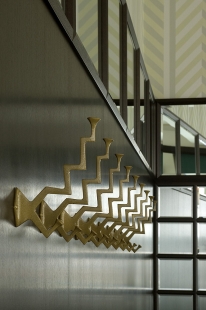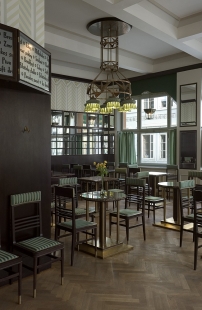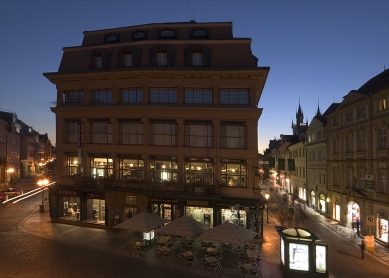
House at the Black Madonna

Until recently, few Prague residents passing from the Powder Gate to Celetná Street or to the Fruit Market paid much attention to the gray building forming their corner. The remnants of gilding on the grille protecting the Black Madonna, after which the house was named - the House of the Black Madonna - did not catch their eye either. However, something has changed. The gray facade has disappeared, and the gilding on the grille shines once again. Despite this striking transformation, one realizes that the house, so different from its historical surroundings, merges perfectly with it without imposing its will on the environment. The complete restoration of the House of the Black Madonna did not only touch upon its technical condition but also its utilization and content. It can be said that for the first time since its inception, it showcases an adequate artistic exceptionality of its architecture. On October 18, 1994, the house was opened in the presence of President Václav Havel and other significant figures from our political, economic, and cultural life as a new center of Czech visual culture in the heart of historic Prague. Its management was entrusted to the Czech Museum of Fine Arts, which displayed Czech and foreign visual arts across five exhibition floors, while the 4th and 5th floors were dedicated to a permanent exhibition of Czech Cubism concentrated on the years 1911 to 1919. This exhibition was intended to be permanent but variable. It did not overlook any artistic discipline but aimed to capture the enormous diversity and scope of this phenomenon that created, albeit briefly, a coherent lifestyle in the Czech lands, especially in Prague.
Evidently, sometime at the beginning of 1911, the young thirty-one-year-old architect Josef Gočár was approached by the wholesaler František Josef Herbst with a commission for the design of a department store on the site of three stylistically ambiguous buildings between Celetná Street and the Fruit Market. The first version of the project was already completed around mid-year, as the project passed the Prague City Council on August 4, 1911. However, the current appearance of the house was based on the second project, which was a modification of the previous one. By the time Josef Gočár accepted the commission for the department store for wholesaler Herbst, he was no longer an unknown architect. He had several designs, projects, and a number of completed buildings behind him. He came to Prague from eastern Bohemia at the age of seventeen in 1897 to study at the construction department of the State Industrial School. He spent a preparatory year with architect Václav Roštlapil and then from 1898 to 1902 at the actual industrial school. Far more important for the development of his undeniable talent was his stay at the School of Applied Arts with Jan Kotěra from 1902 to 1905, extended for another three years with collaboration in Kotěra's studio until 1908. What prompted the wholesaler Herbst to commission the project for the department store was certainly the successful realization of another department store, built in Jaroměř according to Gočár's design from 1909 to 1911, already at a time when Gočár had left Kotěra's studio and began working as an independent architect. "Josef Gočár became a great architect at the moment he learned to combine the achievements of late Art Nouveau, which he had acquired as a student and collaborator of Jan Kotěra, with the advances of modern building technologies. In this respect, Gočár began to play a role in the architecture of the Prague circle akin to that of Czech Auguste Perret by the end of the first decade of the 20th century. In the staircase beneath the Church of the Virgin Mary in Hradec Králové (1909 - 1910), in the water tower in Bohdaneč (1910), and in the Wenke department store in Jaroměř (1910 - 1911), Gočár tested the aesthetic properties of the reinforced concrete skeleton. In the last instance, he did so in a manner that the functionalist architecture of the 1920s was only able to follow later" (Rostislav Švácha).
If R. Švácha mentions functionalist architecture, then, in the significance of the word, I might point out that it was presumably the perfect functional efficiency of Wenke's department store that led the Prague merchant to commission the project to none other than Josef Gočár.
This happened in a time of extraordinarily vibrant movement in the Czech visual scene, during the significant emergence of Gočár's artistic generation, but also amidst great misunderstanding of new artistic ideas.
The artistically radical stances of young painters and architects led in February 1911 to their departure from SVU Mánes and the subsequent founding of the Group of Visual Artists, which brought together a number of already prominent names for us: Gočár, Gutfreund, Janák, Hofman, Špála, J. Čapek, K. Čapek, Beneš, Filla, etc. It seems that at the very beginning, Josef Gočár was indeed the chairman of the group. At least that is how it is stated in the catalog of the 1st exhibition of the Group of Visual Artists taking place from January 1912 at the Municipal House in Prague. It is very interesting for us that Josef Gočár participated with a model based on the second revised project of the House of the Black Madonna, and Otto Gutfreund not only with the Toilet from 1911 but mainly with the monumental sculpture Anxiety, a kind of programmatic sculptural manifestation of Cubism, to which the Prague environment gave quite distinct features. It is indisputable that this unique gesture of the sculptor, elaborating on the principles of cubist aesthetics applicable only on the two dimensions of the canvas, was highly inspiring for the creativity of the architects gathered in the Group of Visual Artists. The distinctive phenomenon of Czech Cubism thus produced a number of artistically extraordinary works in a relatively short period.
The model of the House of the Black Madonna, exhibited from January 1912 at the Municipal House, was already based on the project that was later approved by the Prague City Council at its meeting on February 30, 1912. It is surprising for the present day that at the 2nd exhibition of the Group of Visual Artists, also at the Municipal House in Prague, running from September to November 1912, Josef Gočár exhibited a photograph of the standing house. Although not yet completely finished—it was commissioned on October 9, 1912—but there were probably just minor details missing. However, all of this was preceded by certain twists and turns... Gočár... had to cope with the strict conditions of the Prague magistrate in his project, which did not want to restrict the architect in his stylistic interpretation but required perfect harmony between the building and the historical environment. Although Gočár tried to meet these demands, his first project for the house ultimately faced objections from the provincial conservator of architectural monuments, Luboš Jeřábek. Jeřábek found the windows of the proposed house too large, the cornice too protruding, the columns on the third floor too angular, and the roof too little slanted. Gočár responded to this criticism by strengthening the cubist character of his house in the new version of the project from January 1912. Even in 1911, the house was to have a broken facade, a stepped mansard roof, and pointed coverings for the mansard windows. In January 1912, a cubist-shaped entrance, cubist balcony railings, cubist capitals between the window columns, and broken bay windows replaced the original flat window panes. The ironwork of the spiral staircase inside the building, the buffet, and chandeliers in the café on the first floor also received cubist shapes" (Rostislav Švácha). The café was named Grand Café Orient and unfortunately has survived only in a few period photographs. It disappeared in the following decade.
The fate of the House of the Black Madonna continued to be colorful and mostly indecent for such quality and significant architecture. In its entirely original form, the building remained only until 1914, when the first, albeit minor modifications occurred. The café vanished in the mid-1920s and was replaced by banking offices of Rudolf Moss. Similarly, the shops on the second floor vanished and were replaced by banking operations, this time by the firm of Eduard Bellak. And in 1941, the wooden display cases on the ground floor were replaced by steel ones, according to the late functionalist design of V. Kubík. In the post-war years, the entire house was gradually divided into offices and occupied by the Exhibition Company.
Evidently, sometime at the beginning of 1911, the young thirty-one-year-old architect Josef Gočár was approached by the wholesaler František Josef Herbst with a commission for the design of a department store on the site of three stylistically ambiguous buildings between Celetná Street and the Fruit Market. The first version of the project was already completed around mid-year, as the project passed the Prague City Council on August 4, 1911. However, the current appearance of the house was based on the second project, which was a modification of the previous one. By the time Josef Gočár accepted the commission for the department store for wholesaler Herbst, he was no longer an unknown architect. He had several designs, projects, and a number of completed buildings behind him. He came to Prague from eastern Bohemia at the age of seventeen in 1897 to study at the construction department of the State Industrial School. He spent a preparatory year with architect Václav Roštlapil and then from 1898 to 1902 at the actual industrial school. Far more important for the development of his undeniable talent was his stay at the School of Applied Arts with Jan Kotěra from 1902 to 1905, extended for another three years with collaboration in Kotěra's studio until 1908. What prompted the wholesaler Herbst to commission the project for the department store was certainly the successful realization of another department store, built in Jaroměř according to Gočár's design from 1909 to 1911, already at a time when Gočár had left Kotěra's studio and began working as an independent architect. "Josef Gočár became a great architect at the moment he learned to combine the achievements of late Art Nouveau, which he had acquired as a student and collaborator of Jan Kotěra, with the advances of modern building technologies. In this respect, Gočár began to play a role in the architecture of the Prague circle akin to that of Czech Auguste Perret by the end of the first decade of the 20th century. In the staircase beneath the Church of the Virgin Mary in Hradec Králové (1909 - 1910), in the water tower in Bohdaneč (1910), and in the Wenke department store in Jaroměř (1910 - 1911), Gočár tested the aesthetic properties of the reinforced concrete skeleton. In the last instance, he did so in a manner that the functionalist architecture of the 1920s was only able to follow later" (Rostislav Švácha).
If R. Švácha mentions functionalist architecture, then, in the significance of the word, I might point out that it was presumably the perfect functional efficiency of Wenke's department store that led the Prague merchant to commission the project to none other than Josef Gočár.
This happened in a time of extraordinarily vibrant movement in the Czech visual scene, during the significant emergence of Gočár's artistic generation, but also amidst great misunderstanding of new artistic ideas.
The artistically radical stances of young painters and architects led in February 1911 to their departure from SVU Mánes and the subsequent founding of the Group of Visual Artists, which brought together a number of already prominent names for us: Gočár, Gutfreund, Janák, Hofman, Špála, J. Čapek, K. Čapek, Beneš, Filla, etc. It seems that at the very beginning, Josef Gočár was indeed the chairman of the group. At least that is how it is stated in the catalog of the 1st exhibition of the Group of Visual Artists taking place from January 1912 at the Municipal House in Prague. It is very interesting for us that Josef Gočár participated with a model based on the second revised project of the House of the Black Madonna, and Otto Gutfreund not only with the Toilet from 1911 but mainly with the monumental sculpture Anxiety, a kind of programmatic sculptural manifestation of Cubism, to which the Prague environment gave quite distinct features. It is indisputable that this unique gesture of the sculptor, elaborating on the principles of cubist aesthetics applicable only on the two dimensions of the canvas, was highly inspiring for the creativity of the architects gathered in the Group of Visual Artists. The distinctive phenomenon of Czech Cubism thus produced a number of artistically extraordinary works in a relatively short period.
The model of the House of the Black Madonna, exhibited from January 1912 at the Municipal House, was already based on the project that was later approved by the Prague City Council at its meeting on February 30, 1912. It is surprising for the present day that at the 2nd exhibition of the Group of Visual Artists, also at the Municipal House in Prague, running from September to November 1912, Josef Gočár exhibited a photograph of the standing house. Although not yet completely finished—it was commissioned on October 9, 1912—but there were probably just minor details missing. However, all of this was preceded by certain twists and turns... Gočár... had to cope with the strict conditions of the Prague magistrate in his project, which did not want to restrict the architect in his stylistic interpretation but required perfect harmony between the building and the historical environment. Although Gočár tried to meet these demands, his first project for the house ultimately faced objections from the provincial conservator of architectural monuments, Luboš Jeřábek. Jeřábek found the windows of the proposed house too large, the cornice too protruding, the columns on the third floor too angular, and the roof too little slanted. Gočár responded to this criticism by strengthening the cubist character of his house in the new version of the project from January 1912. Even in 1911, the house was to have a broken facade, a stepped mansard roof, and pointed coverings for the mansard windows. In January 1912, a cubist-shaped entrance, cubist balcony railings, cubist capitals between the window columns, and broken bay windows replaced the original flat window panes. The ironwork of the spiral staircase inside the building, the buffet, and chandeliers in the café on the first floor also received cubist shapes" (Rostislav Švácha). The café was named Grand Café Orient and unfortunately has survived only in a few period photographs. It disappeared in the following decade.
The fate of the House of the Black Madonna continued to be colorful and mostly indecent for such quality and significant architecture. In its entirely original form, the building remained only until 1914, when the first, albeit minor modifications occurred. The café vanished in the mid-1920s and was replaced by banking offices of Rudolf Moss. Similarly, the shops on the second floor vanished and were replaced by banking operations, this time by the firm of Eduard Bellak. And in 1941, the wooden display cases on the ground floor were replaced by steel ones, according to the late functionalist design of V. Kubík. In the post-war years, the entire house was gradually divided into offices and occupied by the Exhibition Company.
Ivan Neumann
The English translation is powered by AI tool. Switch to Czech to view the original text source.
0 comments
add comment


