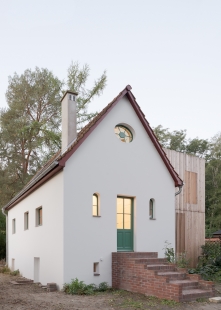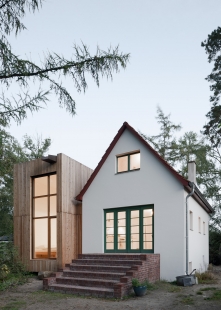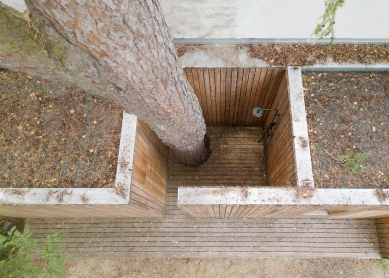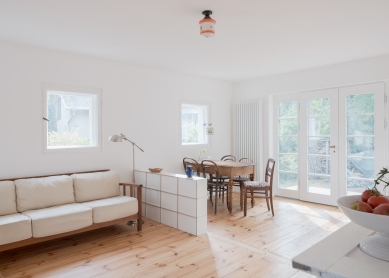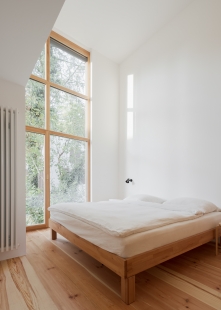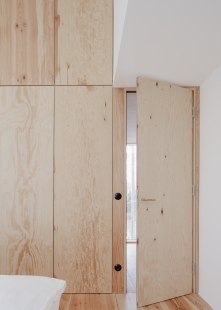
House by the Ziestsee Lake
House at Ziest Lake

Transformation and expansion of a weekend house from the 1920s by Lake Ziestsee near Berlin.
The small weekend house from the 1920s has undergone significant transformation, alteration, and expansion in recent decades and was recently in a rather neglected state. The original charm of the house could only be felt by true connoisseurs. Julia and Christoph are such connoisseurs; they recognized the potential of the house and commissioned me to awaken it from its long slumber.
Based on old photographs that captured the house in its original form, it was immediately clear that the building needed radical restoration. The entrance staircase, the massive brick veranda, the two-story extension that was probably built in the 1940s, and the winter garden facing the shore of the lake were removed. However, since the remaining usable space would not suffice for the needs of a four-member family with many visitors, I built a new structure next to the old house.
The weekend house by Lake Ziestsee, designed by Berlin architect Marc Hensel, combines historical roots with modern elements. Next to the original white plastered building, which has been restored to its original simplicity, the new wooden-clad extension with a clear vertical structure stands out prominently. With its minimalist appearance and a height of six meters, it contrasts strongly with the original building while gently clinging to it. The resulting ensemble blends seamlessly into the wooded surroundings and creates a sensitive connection between architecture and nature.
The interior of the house can also be characterized as functional and minimalist. Light shades of natural wood on the stairs, built-in wardrobes, and floors give the rooms a warm atmosphere. This choice of materials also contributes to a calm impression and emphasizes the connection of the house with the surrounding nature. Notable are the large windows, which not only let in plenty of natural light but also provide views of the surrounding landscape and connect the rooms with the outside world.
The peaceful atmosphere in both parts of the house is also created by the furniture and accessories that Julia carefully selected. The kitchen with white cabinets and simple lines is functional yet elegant, while the living area is bright and cozy. Many details, whether simple door handles or metal roof gutters, reflect the residents' sense of overall harmony.
When visitors to the house exit the living room onto the garden terrace, they find a wooden annex with a sauna and an outdoor shower that is not immediately apparent. The simple shapes of vertical untreated slats create a calming atmosphere for both residents and guests, who can warm themselves in the sauna or cool off in the outdoor shower near a sturdy pine tree.
With this weekend house, Marc Hensel demonstrates that modern architecture can be sensitively combined with historical buildings. The extension and the sauna with the outdoor shower not only serve as functional additions to the existing building but also aesthetically contribute to the overall harmony. A place has been created on the property where the past meets the present, nature meets people, and where the soul can rest for a moment.
The small weekend house from the 1920s has undergone significant transformation, alteration, and expansion in recent decades and was recently in a rather neglected state. The original charm of the house could only be felt by true connoisseurs. Julia and Christoph are such connoisseurs; they recognized the potential of the house and commissioned me to awaken it from its long slumber.
Based on old photographs that captured the house in its original form, it was immediately clear that the building needed radical restoration. The entrance staircase, the massive brick veranda, the two-story extension that was probably built in the 1940s, and the winter garden facing the shore of the lake were removed. However, since the remaining usable space would not suffice for the needs of a four-member family with many visitors, I built a new structure next to the old house.
The weekend house by Lake Ziestsee, designed by Berlin architect Marc Hensel, combines historical roots with modern elements. Next to the original white plastered building, which has been restored to its original simplicity, the new wooden-clad extension with a clear vertical structure stands out prominently. With its minimalist appearance and a height of six meters, it contrasts strongly with the original building while gently clinging to it. The resulting ensemble blends seamlessly into the wooded surroundings and creates a sensitive connection between architecture and nature.
The interior of the house can also be characterized as functional and minimalist. Light shades of natural wood on the stairs, built-in wardrobes, and floors give the rooms a warm atmosphere. This choice of materials also contributes to a calm impression and emphasizes the connection of the house with the surrounding nature. Notable are the large windows, which not only let in plenty of natural light but also provide views of the surrounding landscape and connect the rooms with the outside world.
The peaceful atmosphere in both parts of the house is also created by the furniture and accessories that Julia carefully selected. The kitchen with white cabinets and simple lines is functional yet elegant, while the living area is bright and cozy. Many details, whether simple door handles or metal roof gutters, reflect the residents' sense of overall harmony.
When visitors to the house exit the living room onto the garden terrace, they find a wooden annex with a sauna and an outdoor shower that is not immediately apparent. The simple shapes of vertical untreated slats create a calming atmosphere for both residents and guests, who can warm themselves in the sauna or cool off in the outdoor shower near a sturdy pine tree.
With this weekend house, Marc Hensel demonstrates that modern architecture can be sensitively combined with historical buildings. The extension and the sauna with the outdoor shower not only serve as functional additions to the existing building but also aesthetically contribute to the overall harmony. A place has been created on the property where the past meets the present, nature meets people, and where the soul can rest for a moment.
CAMA A
The English translation is powered by AI tool. Switch to Czech to view the original text source.
0 comments
add comment


