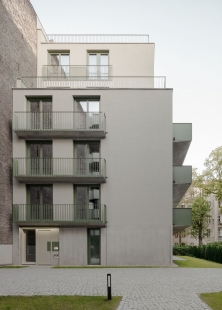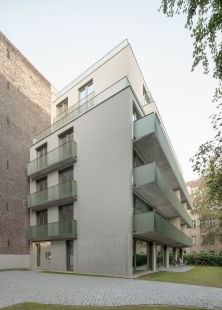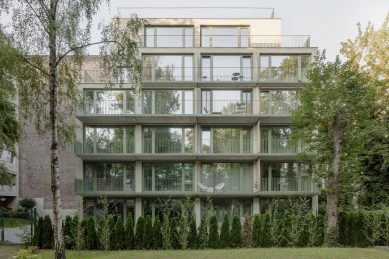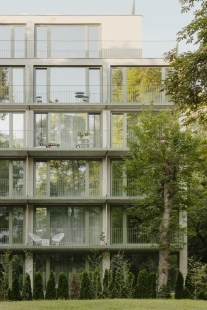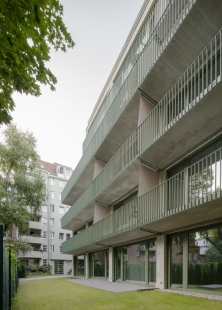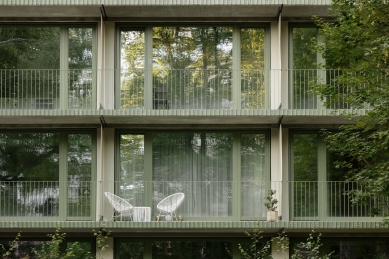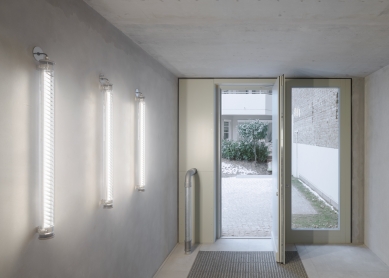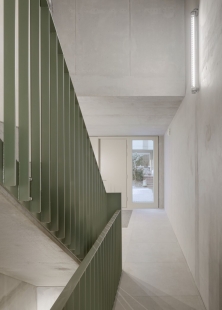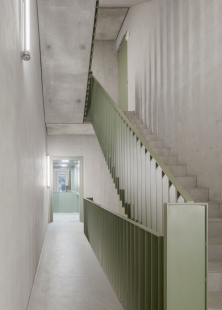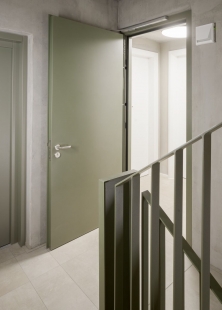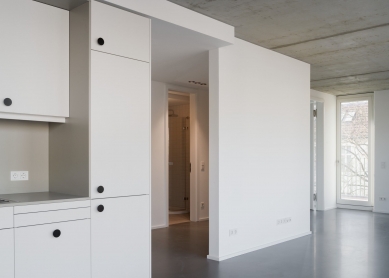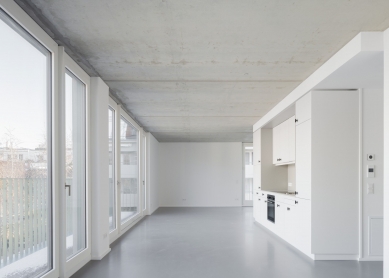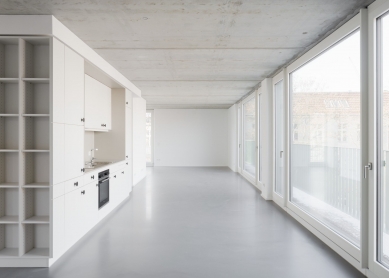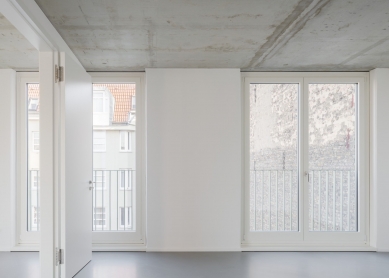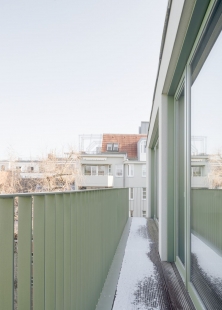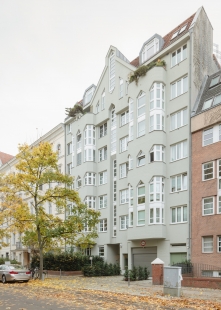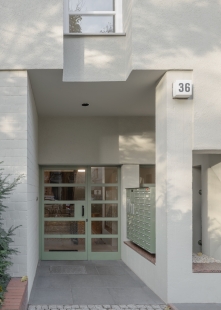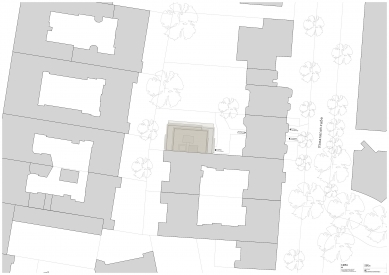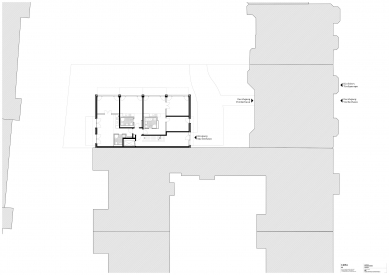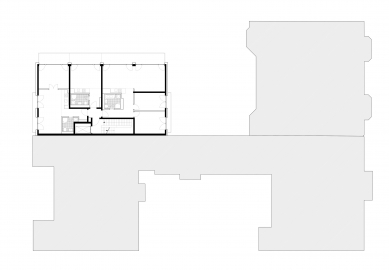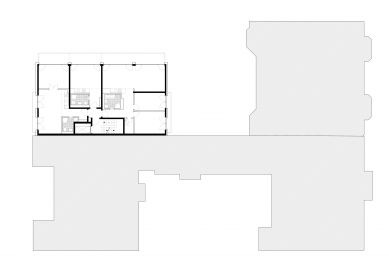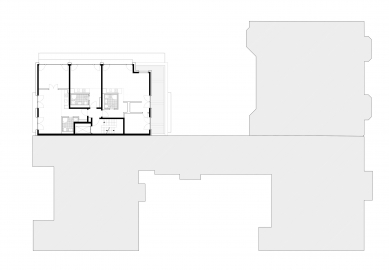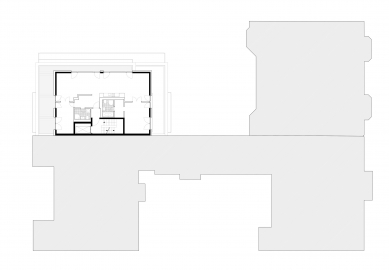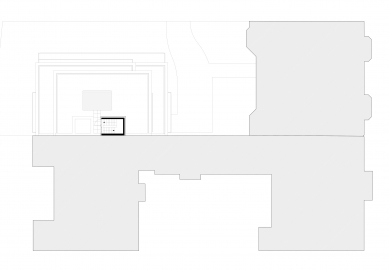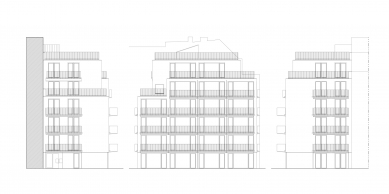
Fasanen36

F36, New construction of a multi-family house with underground car park. Conversion of an atypical Berlin block.
In view of the increasing housing shortage and rising rents, the question of how to create more living space in Berlin is an urgent one.
Our six-storey building, which was constructed on around 240 square metres of a garden plot in Charlottenburg's Fasanenstrasse, has created around 1,100 square metres of new living space in the heart of the city.
The solid building was attached to an existing fire wall. Large windows and balconies open up the building to a park-like garden. The light, greyish-green plaster of the façade on the upper floors, the icy green metal balustrades and window frames, and the exposed concrete on the ground floor correspond with the surrounding green of the trees and the brick-coloured historic fire wall of the neighbouring building.
Together with the large window areas, these elements create a friendly, light atmosphere, which is also felt in the interior of the 15 apartments and the large loft-like penthouse with terrace and views over the roofs. We deliberately contrasted the raw charm of the supporting concrete walls and ceilings with the light, finely plastered partitions. Together with the fitted kitchens and
the room-high doors, these look like built-in furniture and offer the residents plenty of opportunities to design their living spaces.
Together with the new building, the existing front building has been renovated and adapted to the colour scheme of the new building, so that the two buildings form an ensemble connected by the firewall.
In view of the increasing housing shortage and rising rents, the question of how to create more living space in Berlin is an urgent one.
Our six-storey building, which was constructed on around 240 square metres of a garden plot in Charlottenburg's Fasanenstrasse, has created around 1,100 square metres of new living space in the heart of the city.
The solid building was attached to an existing fire wall. Large windows and balconies open up the building to a park-like garden. The light, greyish-green plaster of the façade on the upper floors, the icy green metal balustrades and window frames, and the exposed concrete on the ground floor correspond with the surrounding green of the trees and the brick-coloured historic fire wall of the neighbouring building.
Together with the large window areas, these elements create a friendly, light atmosphere, which is also felt in the interior of the 15 apartments and the large loft-like penthouse with terrace and views over the roofs. We deliberately contrasted the raw charm of the supporting concrete walls and ceilings with the light, finely plastered partitions. Together with the fitted kitchens and
the room-high doors, these look like built-in furniture and offer the residents plenty of opportunities to design their living spaces.
Together with the new building, the existing front building has been renovated and adapted to the colour scheme of the new building, so that the two buildings form an ensemble connected by the firewall.
0 comments
add comment


