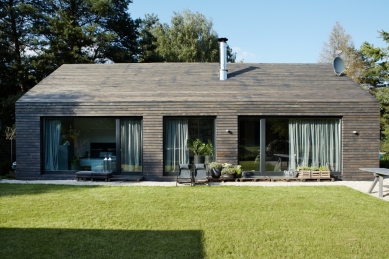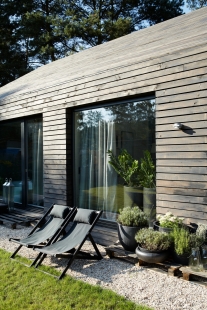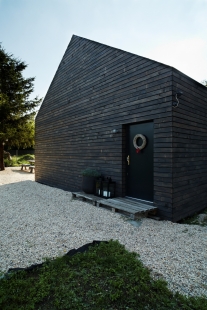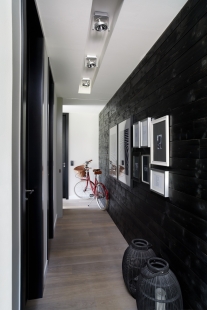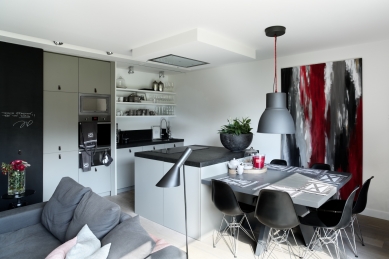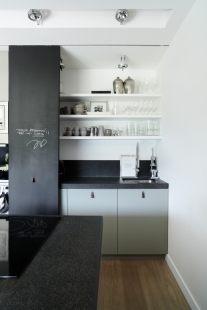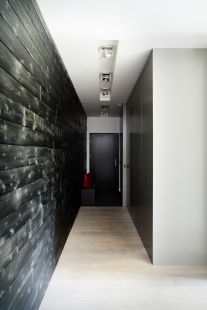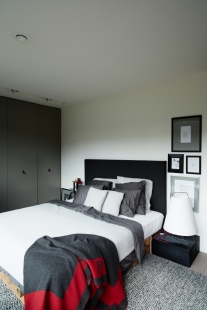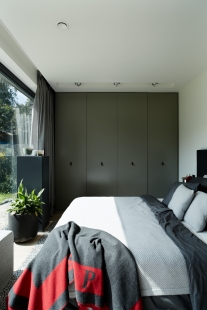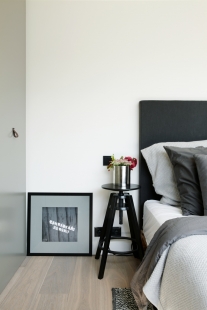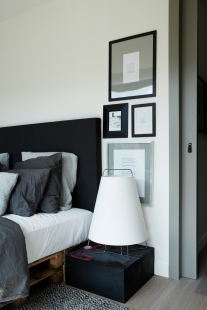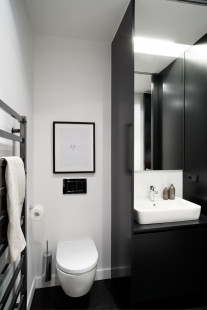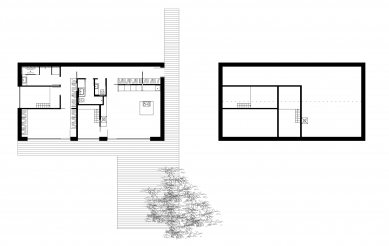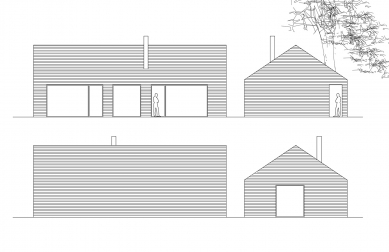
House by the Forest

This HOUSE was designed for people with an unconventional view of living who are not afraid of change. For people who expect pleasant, modern, purposeful, practical, and functional living without claiming unnecessary square meters. Essentially, it is AN APARTMENT IN NATURE WITH THE COMFORT OF A HOUSE. With an area of 110 m², the family house is just the size of an apartment in the city, with the difference being that it is designed for nature. This is a pilot project of comprehensive unconventional housing by the Miramari design studio.
The quick, efficient construction also offers a technical solution that is ecological and environmentally friendly. A small plot, a modest house with maximum use of m², is proof that it is possible to build quickly, efficiently, relatively easily, and for "reasonable finances".
The house is designed as a wooden structure based on reinforced concrete strips. It is a one-story house with a longitudinal rectangular floor plan and a classic gable roof. The attic is utilized/opened from the ground floor over two living rooms. The character of the wooden structure, along with the wooden anthracite facade made of spruce wood, does not disturb the surroundings of the forest and landscape; rather, it blends with nature. The outer structure consists of wooden load-bearing columns, thermal insulation, diffusion foil, battens, and facade cladding. The inner wall surface is made of plasterboard with a vapor barrier.
The potential of the site and orientation towards the cardinal directions north-south has been maximally utilized. From the north, facing the access road, the facade has no glazing. The southern facade with living rooms is almost entirely glazed, allowing views into the forest, and the life in the house is reflected from the interior to the exterior and vice versa.
In shape, the house is very clean and even traditional; the simple and purposeful solution corresponds to today's demand for housing and allows the wooden structure to stand out as such.
The quick, efficient construction also offers a technical solution that is ecological and environmentally friendly. A small plot, a modest house with maximum use of m², is proof that it is possible to build quickly, efficiently, relatively easily, and for "reasonable finances".
The house is designed as a wooden structure based on reinforced concrete strips. It is a one-story house with a longitudinal rectangular floor plan and a classic gable roof. The attic is utilized/opened from the ground floor over two living rooms. The character of the wooden structure, along with the wooden anthracite facade made of spruce wood, does not disturb the surroundings of the forest and landscape; rather, it blends with nature. The outer structure consists of wooden load-bearing columns, thermal insulation, diffusion foil, battens, and facade cladding. The inner wall surface is made of plasterboard with a vapor barrier.
The potential of the site and orientation towards the cardinal directions north-south has been maximally utilized. From the north, facing the access road, the facade has no glazing. The southern facade with living rooms is almost entirely glazed, allowing views into the forest, and the life in the house is reflected from the interior to the exterior and vice versa.
In shape, the house is very clean and even traditional; the simple and purposeful solution corresponds to today's demand for housing and allows the wooden structure to stand out as such.
The English translation is powered by AI tool. Switch to Czech to view the original text source.
17 comments
add comment
Subject
Author
Date
paráda
havlickovi
17.10.13 08:58
Nádhera
Kateřina Novotná
17.10.13 08:30
náklady
PK
17.10.13 09:16
okapy - nosy :)
Miroslav Ričovský
17.10.13 09:55
Super!
Jan Jirásko
17.10.13 10:47
show all comments


