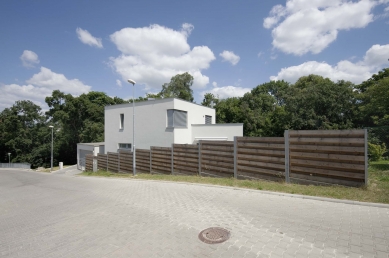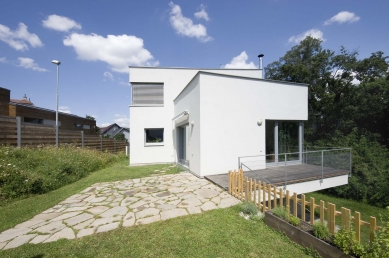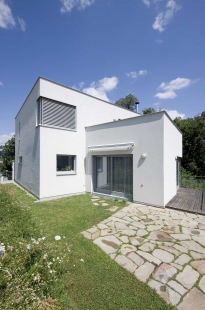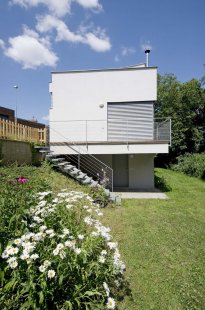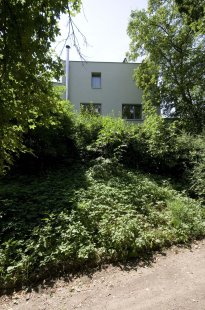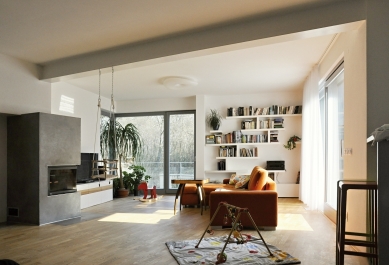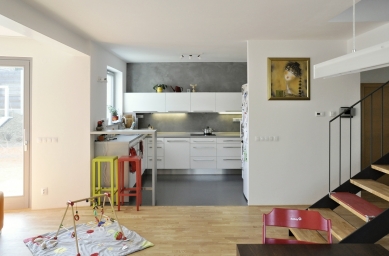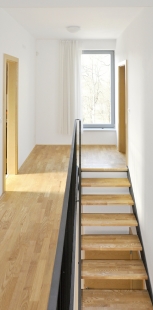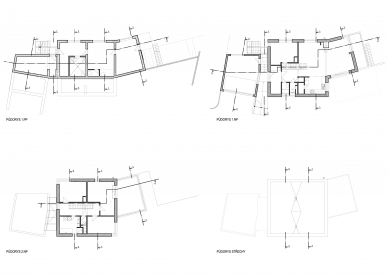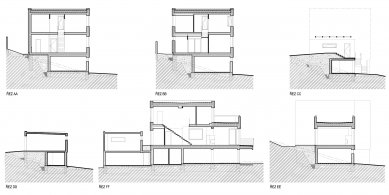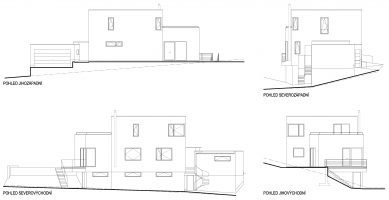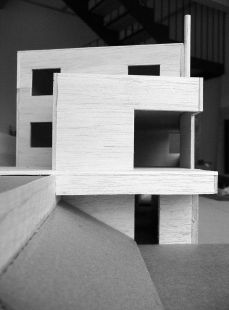
House by the Park

 |
The plot is attractive mainly for its immediate contact with the park - a former castle garden. The house is situated on a slope that borders the park. The height difference between the park and the plot allows for beautiful views from the house directly into the crowns of nearly century-old trees.
The design of the house arose from the fundamental requirements of the builder for a barrier-free ground floor with one occasional bedroom, all-day sunlight in the main living space, and its direct contact with the garden.
The house consists of three mutually rotated, gradually rising masses - a double garage, the main mass of the house, and a lowered mass of the living room with a terrace. Between the double garage and the highest living part, there is a passage with the main entrance to the house. From the hallway, one enters directly into the main living space with a kitchen, dining area, and living corner. A striking element dividing the interior is the fireplace. The living corner is oriented to provide views of the park and the garden (not the nearby neighboring house), leading to the terrace and the upper part of the garden. The parents' bedroom upstairs has access to a roof terrace above the living corner. The lower part of the garden connects to a spacious basement that hides the technical background of the house and storage areas. The arrangement of the outdoor terraces allows for seating in the sun and shade, with views into the garden and the park.
The house is built using masonry technology from lime-sand blocks, which are exceptionally insulated with facade polystyrene. The horizontal structures are monolithic concrete, and the fillings of the exterior openings are wooden. For heating and domestic hot water heating, a heat pump is used, while room heating is ensured by forced ventilation with heat recovery. It is a passive house that has achieved grants from the Green Savings program.
The English translation is powered by AI tool. Switch to Czech to view the original text source.
0 comments
add comment


