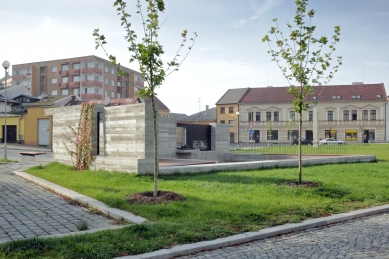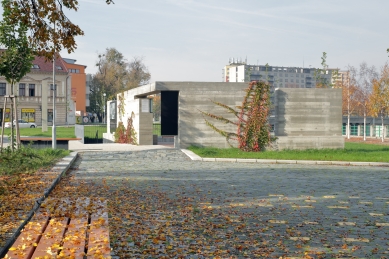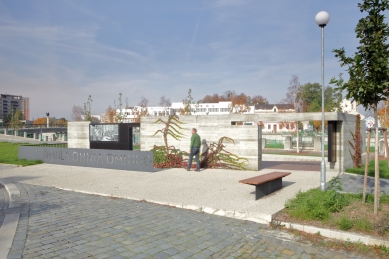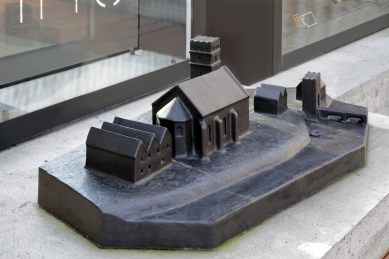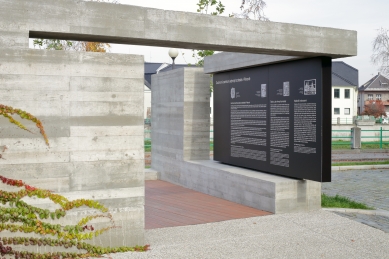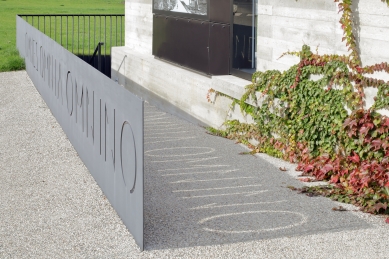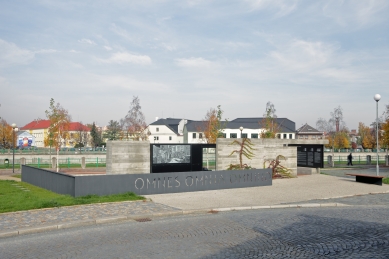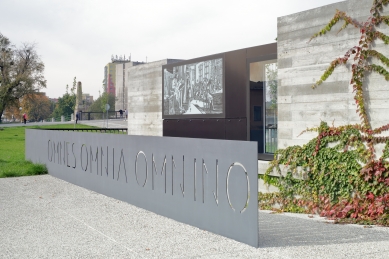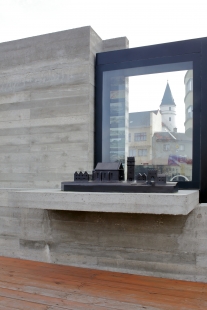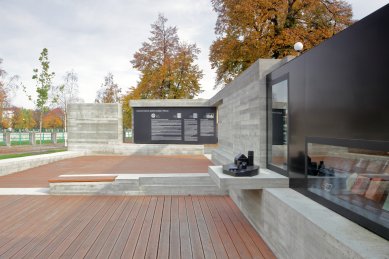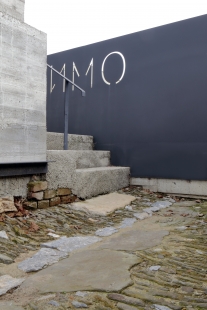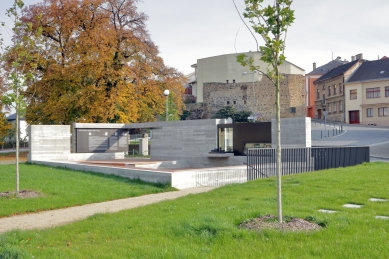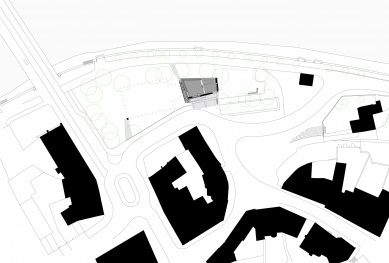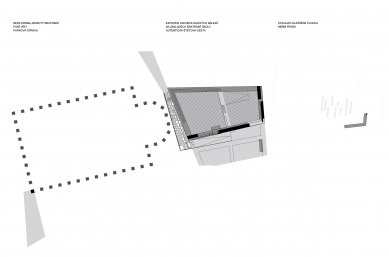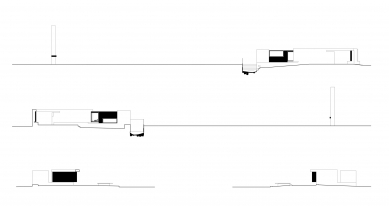
Memorial of the Unity of the Brethren in Přerov

The public space in close proximity to the historical core of the city was to be built upon with a parking lot, the construction of which had already begun. Subsequent archaeological discoveries of unexpectedly well-preserved foundations of the Brotherhood prayer house, school, and a cobbled path halted the construction. The city deemed it a shame to build a parking lot on the site of a former significant spiritual and educational center, where J. A. Komenský, among others, demonstrably stayed centuries ago; therefore, it announced an architectural competition for the area with an archaeological exhibition (under the condition of preserving the remnants of the parking lot and a very limited budget).
Urbanism
Based on the ideas of J. A. Komenský, according to which a person achieves knowledge of the world through the senses, reason, and scripture (faith), the addressed area is also divided into three parts representing the aforementioned means of understanding the world. This is a symbolic reminder of the outline of the spiritual center - the prayer house of the Unity of the Brethren (symbolizing scripture and faith), the actual presentation of archaeological finds in the place of the brotherly school (reason), and the sensory-awakening exhibition on the existing paved surface (senses). A lawn leveled with several mature trees is proposed as the substrate unifying these three parts. A new passage through the area is designed in both longitudinal and transverse directions, utilizing the uncovered cobbled path.
Architectural Solution
The design seeks to find an optimal relationship between the exhibition of archaeological finds and the requirements for a functioning urban public space. The area, with its history and symbolic dimension, stands out from its immediate surroundings, which we aimed to reflect in the design (not only) of the material solution of architectural elements.
The spiritual center of the Unity of the Brethren - a symbolic, memorial reminder of the brotherly prayer house; material execution - smooth white prefabricated concrete complemented by precise detail - symbol, inscription.
The outline of the prayer house is marked using prefabricated tiles partially embedded into the terrain; a stand-alone pillar of faith encourages visitors to raise their gaze and also serves the function of a distant visible marker of the place attracting passersby to visit the site. At eye level on the pillar is the Latin inscription VICIT AGNUS NOSTER, EUM SEQUAMUR and a graphically rendered lamb bearing a cross - this is the motto and symbol of JB.
The brotherly school - an outdoor exhibition, presentation of archaeological finds; it includes texts on a blackboard, sketches, a model of the site; material execution - concrete, wood, metal. The floor plan of the brotherly school is marked using a hardened area divided by a concrete wall into a part facing the city (forming a pedestrian communication hub in the area) and a part facing the river, dedicated to the actual exhibition. The part facing the city is made of concrete with highlighted dilatations marking the outline of the school's internal walls. The part of the floor plan facing the river (former classroom) features a wooden floor inviting to pause and sit, or to listen to explanations about the history of the place. The floor is differentiated in height according to the original layout of the rooms, creating an allegory of the lectern.
Concrete walls form the backdrop for the exhibition itself and create an urban nook. The walls are based on preserved foundation strips of the original internal walls of the school. The exposed concrete bears the imprint of wooden formwork. Areas for the exhibition are designed in a contrasting black color.
Between the school and the prayer house, the historical cobbled path is accessible, which in the past allowed access to the river and also served as the entrance to the school. The path is excellently preserved, lying about a meter below the level of the existing terrain. This path was demonstrably walked on by the giants of our history, making it a unique authentic element of the outdoor exhibition.
The existing paved area was preserved according to the strict requirements of the client, only slightly shape-modified. It serves as a communication hub and as a base for a children's play element with seating.
The Memorial of the Unity of the Brethren in Přerov was included among the nominees for the Rudolf Eitelberger Award 2017.
Urbanism
Based on the ideas of J. A. Komenský, according to which a person achieves knowledge of the world through the senses, reason, and scripture (faith), the addressed area is also divided into three parts representing the aforementioned means of understanding the world. This is a symbolic reminder of the outline of the spiritual center - the prayer house of the Unity of the Brethren (symbolizing scripture and faith), the actual presentation of archaeological finds in the place of the brotherly school (reason), and the sensory-awakening exhibition on the existing paved surface (senses). A lawn leveled with several mature trees is proposed as the substrate unifying these three parts. A new passage through the area is designed in both longitudinal and transverse directions, utilizing the uncovered cobbled path.
Architectural Solution
The design seeks to find an optimal relationship between the exhibition of archaeological finds and the requirements for a functioning urban public space. The area, with its history and symbolic dimension, stands out from its immediate surroundings, which we aimed to reflect in the design (not only) of the material solution of architectural elements.
The spiritual center of the Unity of the Brethren - a symbolic, memorial reminder of the brotherly prayer house; material execution - smooth white prefabricated concrete complemented by precise detail - symbol, inscription.
The outline of the prayer house is marked using prefabricated tiles partially embedded into the terrain; a stand-alone pillar of faith encourages visitors to raise their gaze and also serves the function of a distant visible marker of the place attracting passersby to visit the site. At eye level on the pillar is the Latin inscription VICIT AGNUS NOSTER, EUM SEQUAMUR and a graphically rendered lamb bearing a cross - this is the motto and symbol of JB.
The brotherly school - an outdoor exhibition, presentation of archaeological finds; it includes texts on a blackboard, sketches, a model of the site; material execution - concrete, wood, metal. The floor plan of the brotherly school is marked using a hardened area divided by a concrete wall into a part facing the city (forming a pedestrian communication hub in the area) and a part facing the river, dedicated to the actual exhibition. The part facing the city is made of concrete with highlighted dilatations marking the outline of the school's internal walls. The part of the floor plan facing the river (former classroom) features a wooden floor inviting to pause and sit, or to listen to explanations about the history of the place. The floor is differentiated in height according to the original layout of the rooms, creating an allegory of the lectern.
Concrete walls form the backdrop for the exhibition itself and create an urban nook. The walls are based on preserved foundation strips of the original internal walls of the school. The exposed concrete bears the imprint of wooden formwork. Areas for the exhibition are designed in a contrasting black color.
Between the school and the prayer house, the historical cobbled path is accessible, which in the past allowed access to the river and also served as the entrance to the school. The path is excellently preserved, lying about a meter below the level of the existing terrain. This path was demonstrably walked on by the giants of our history, making it a unique authentic element of the outdoor exhibition.
The existing paved area was preserved according to the strict requirements of the client, only slightly shape-modified. It serves as a communication hub and as a base for a children's play element with seating.
The Memorial of the Unity of the Brethren in Přerov was included among the nominees for the Rudolf Eitelberger Award 2017.
The English translation is powered by AI tool. Switch to Czech to view the original text source.
0 comments
add comment


