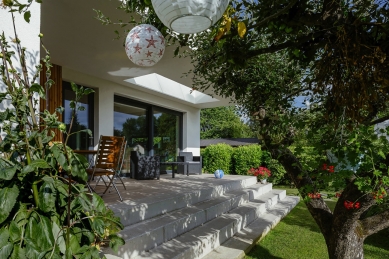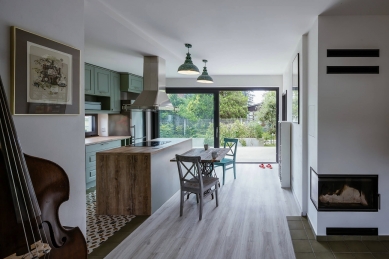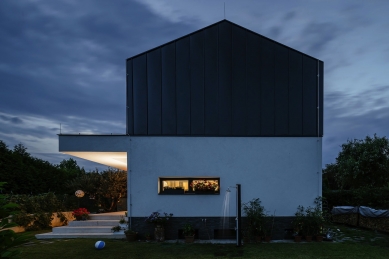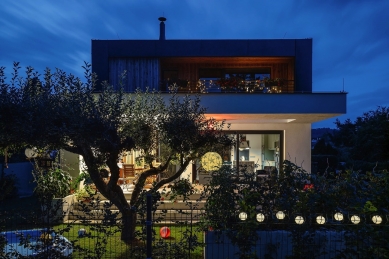
House by the River

The investor's brief was the renovation of a family recreational property located in the village of Čerčany, in close proximity to the Sázava River.
The design of the house follows the footprint of the existing building and consists of a single-story building with a living attic and a basement.
Emphasis was placed on respecting the character of the surrounding development and creating a natural connection between the house and the garden while preserving the existing stone foundation.
This was achieved through the design of an outdoor living staircase that smoothly transitions into a covered outdoor terrace and connects to a spacious living area comprising the functions of a living room, dining room, and kitchen.
The spacious living area forms the main part of the house, where the living space, dining area, and kitchen connect into one open unit. This concept supports an atmosphere of communal living and facilitates easier interaction among family members and guests.
Similarly, the visual-functional arrangement of the space provides a more interesting overall aesthetic impression from the perspective of the resident than would be implied by a classic separate layout of rooms.
Thanks to this arrangement, a smooth flow is ensured between the individual zones while maintaining visual permeability of the whole. In everyday interactions, many different "versions" of how the space articulates and how it can be perceived arise.
The use of materials and surfaces in the renovation project was carefully considered to complement the character of the surrounding architecture. The preserved stone foundation serves as a visual anchor for the house. The choice of materials for both the exterior and interior was purposefully set to create a harmonious and timeless design. Natural elements such as wood and stone were incorporated to enhance the connection with the surrounding environment.
At the same time, modern materials and elements are interwoven into the building's design. Generous HS portals, anthracite aluminum trims, and galvanized roof and facade panels provide a pleasant contrast to the local context. Inside, metal elements with a smooth finish communicate nicely with the rustic texture of wood and light plaster.
Overall, the renovation of the family recreational property in Čerčany focused on respecting the existing architectural context, connecting the house with the garden, and creating a harmonious and functional living space.
The design successfully fulfilled the investor's vision, which was to renovate a property that naturally connects with its surroundings and offers a pleasant and comfortable environment for relaxation and family gatherings.
The design of the house follows the footprint of the existing building and consists of a single-story building with a living attic and a basement.
Emphasis was placed on respecting the character of the surrounding development and creating a natural connection between the house and the garden while preserving the existing stone foundation.
This was achieved through the design of an outdoor living staircase that smoothly transitions into a covered outdoor terrace and connects to a spacious living area comprising the functions of a living room, dining room, and kitchen.
The spacious living area forms the main part of the house, where the living space, dining area, and kitchen connect into one open unit. This concept supports an atmosphere of communal living and facilitates easier interaction among family members and guests.
Similarly, the visual-functional arrangement of the space provides a more interesting overall aesthetic impression from the perspective of the resident than would be implied by a classic separate layout of rooms.
Thanks to this arrangement, a smooth flow is ensured between the individual zones while maintaining visual permeability of the whole. In everyday interactions, many different "versions" of how the space articulates and how it can be perceived arise.
The use of materials and surfaces in the renovation project was carefully considered to complement the character of the surrounding architecture. The preserved stone foundation serves as a visual anchor for the house. The choice of materials for both the exterior and interior was purposefully set to create a harmonious and timeless design. Natural elements such as wood and stone were incorporated to enhance the connection with the surrounding environment.
At the same time, modern materials and elements are interwoven into the building's design. Generous HS portals, anthracite aluminum trims, and galvanized roof and facade panels provide a pleasant contrast to the local context. Inside, metal elements with a smooth finish communicate nicely with the rustic texture of wood and light plaster.
Overall, the renovation of the family recreational property in Čerčany focused on respecting the existing architectural context, connecting the house with the garden, and creating a harmonious and functional living space.
The design successfully fulfilled the investor's vision, which was to renovate a property that naturally connects with its surroundings and offers a pleasant and comfortable environment for relaxation and family gatherings.
Studio MA
The English translation is powered by AI tool. Switch to Czech to view the original text source.
0 comments
add comment

















