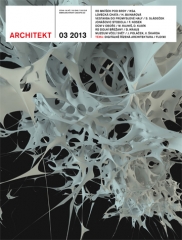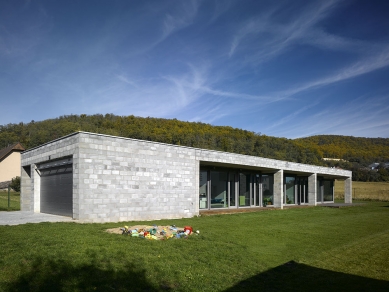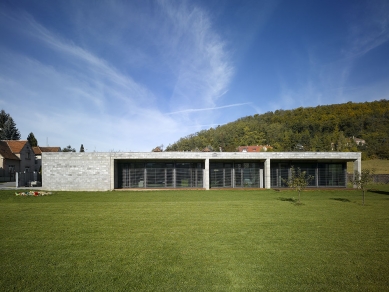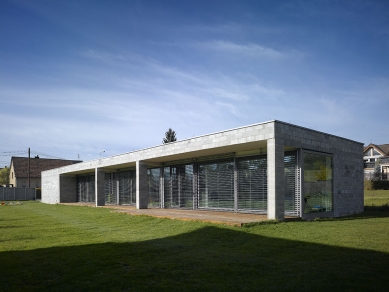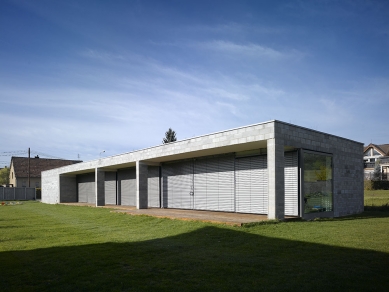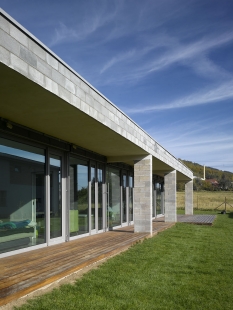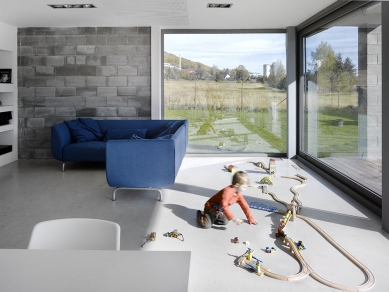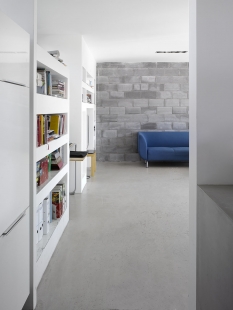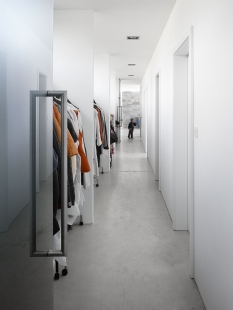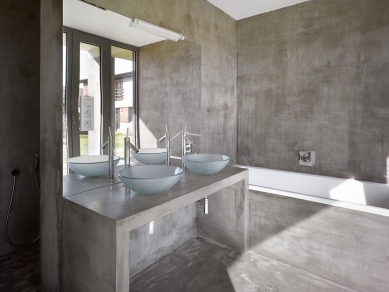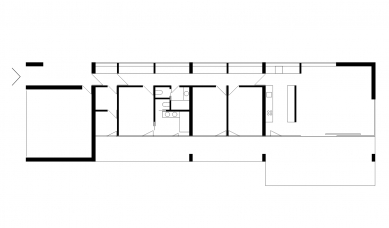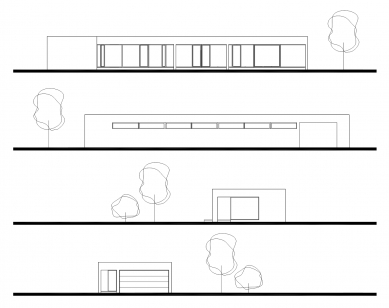
House in Concrete

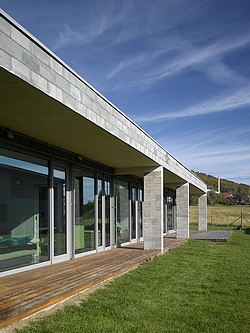 |
The economical solution of the layout using three-meter modules reflects in the minimalist expression of the building. At the entrance to the house, there is a garage for two cars, next to which is a covered vestibule. The layout of the house is characterized by an elongated corridor - a dressing room, from which all living rooms are accessible, allowing for their direct connection to the terrace outlining the southeast side of the house.
The house is constructed using masonry technology with concrete sandwich blocks and internal insulation. The blocks are exposed both in the exterior and partially in the interior, while the remaining interior surfaces are made of concrete coatings. The ceiling of the house is constructed with precast concrete prestressed panels spanning up to 9 m. The roof of the house is flat with extensive greening. The fully glazed wall on the southeast side is made of aluminum profiles with reflective tinted glazing and external blinds.
The English translation is powered by AI tool. Switch to Czech to view the original text source.
8 comments
add comment
Subject
Author
Date
Smutný příběh
Ivoš
08.11.12 09:31
Podlaha
Jirka
10.11.12 08:12
SUPER BARAK!
Aleš Šedivec
12.11.12 03:35
re
petr vokurka
13.11.12 09:12
Smutné vítězství formy nad obsahem
Lumír Gazda
15.11.12 09:26
show all comments


