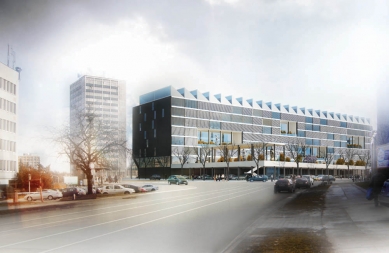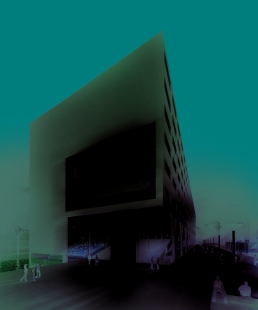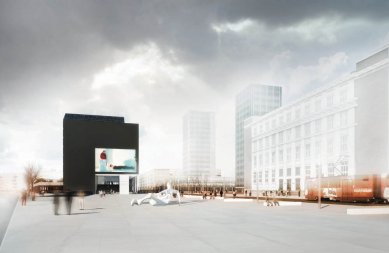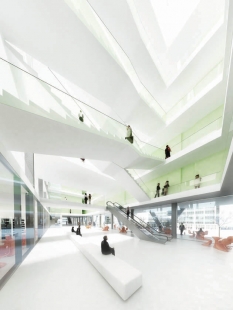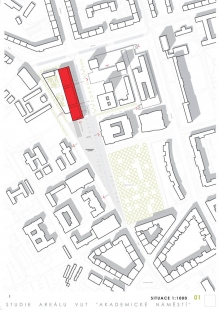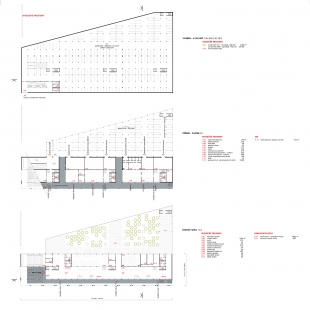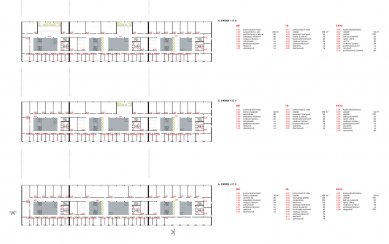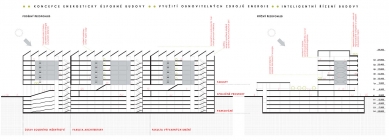
Study of the VUT Area "Academic Square"

1. Urban Planning Solution
The concept is influenced by the overall existing situation of the site. The facade of the Faculty of Law distinctly delineates the eastern side of the square. Due to the southernly located Faculty of Civil Engineering at VUT, the space is directed southward in a pointed manner, and on the western side, the new VUT building creates a monumental closure. We concentrated the three proposed faculties into a monoblock that closes this triangular space of the newly created Academic Square to the north, spatially graduating towards the new object.
The transportation solution reinforces this concept by running a tram at street level along Bulínova Street, where a station for the underground tram line is also anticipated. Bulínova Street is thus designed as a pedestrian thoroughfare with a tram (a typical Brno specialty as seen on Masarykova Street) with access for service vehicles. From this newly designed square, access is provided to all adjacent buildings - Faculty of Law of MU, Faculty of Civil Engineering at VUT, including the Academy of Sciences on Veveří Street, and also to the buildings on Kounicova Street, the Town Hall, the Regional Scientific Library, and VUT dormitories. The southeastern part of the square is defined by the existing Björnson Park.
The building is designed as a monoblock with the main entrance from the Academic Square via a ramp, and a staircase that allows access to the building at piano nobile or the option to continue along the eastern facade along an open, yet covered, pathway at the same level and enter externally into the UDI, FA, and FAVU. The clear block responds to the somewhat fragmented situation, in which three tall structures dominate a podium. This podium motif is also reflected in our building, particularly in the terrace in front of the western facade towards Veveří Street. This terrace conceals parking and servicing and allows direct connection with the operations at piano nobile - the auditorium, library, outdoor sculpture studio with a gazebo for outdoor creative work.
The building, by having the entire area of the 2nd floor slope down into the square on the southern facade, literally draws in incoming visitors to the main entrance level. The placement of the auditorium then clearly indicates the building's purpose. On the ground level, partially technical operations are located (accessible from the parking lot under the terrace) and primarily services accessible to the wider public, which are expected to be leased - reprography, a cafeteria, café, and a specialized literature shop. Passages ensure connections to the covered parking lot under the terrace, to the garage exits, and to the future underground tram line. The entrance to the parking area under the terrace and further into the underground garages is situated from Veveří Street at a sufficient distance from the intersection with Šumavská, allowing for two-way turning. The descent into the garages logically utilizes the ramp below the auditorium.
2. Architectural Solution
The conceptual starting point: the character of the building expresses both the technical aspect of the operation - rational division of facades and a spatially rational functional and flexible concept of the entrance piano nobile with structurally prominent Y-shaped supports, a canopy above the entrance; as well as the artistic, creative part of the building - the entrance ramp - staircase with the auditorium, clerestory windows above the studios, spatial play with internal atriums featuring inserted staircases and elevators, and opening the building with double-height loggias to the west with views into the greenery of Kraví Hora.
The object is conceived as a structural three-wing and a floor plan five-wing with internal atriums. In devising the operational solution, we chose an arrangement where the students' classrooms are on the same floor as the teachers' offices. We believe this solution reflects a democratic approach to university education, in contrast to the rigid segregation of teachers from students located on different floors. However, segregation remains in that the teachers are concentrated into a structural module of 6 meters along the eastern facade, while the teaching spaces are concentrated to the west in a 9-meter floor plan and a 12-meter structural module. The decision about which side to place the teaching spaces and which side the faculty members lies on was made such that the most significant morning classes occur in sun-drenched spaces. Afternoon studios are then on the western side. In the highest floor, a significant portion of the lighting is provided by clerestory windows oriented to the north, which are equipped with collectors on the sloped southern side.
The main concept of the structural operational solution lies in flexibility that allows for future changes in the building - for future organizational changes of faculties within VUT. The concept allows the integration of faculties, their operational connections, but also possible separation. We believe that in the future, the connectedness of individual faculties will be an important form of education, particularly the connection between FA and FAVU. The setback of the piano nobile into the square with the auditorium and outdoor access via ramp - staircase in the form of riding stairs clearly delineates the significance of the building, as the northern side of the square offers to visitors. Operations with potential use by the wider public - reprographic center, cafeteria, café, bookstore (supplies managed from under the terrace on the western side) are partially separated in relation to the ground floor and public transport stops (including underground). However, these operations are simultaneously accessible from the entrance areas on the piano nobile. Here, the dominant features are the auditorium, library with a repository, and exhibition spaces with escalators to the next floor. The placement of the auditorium at the entrance, with a cloakroom and restrooms, and connection to the exterior offers usage even to external interested parties - with options for separation from the operation of the faculties. A linear water feature is designed in front of the auditorium space, which is also evident from the inside due to the longitudinal window at the floor. Enclosed atriums are already opened to the FA and FAVU across all floors, to the UDI starting from the next floor. Vertical communications are situated in enclosed fire staircases linked to social facilities, as well as in operational cross open staircases between floors, located in the atrium, where glass elevator shafts are also located. Access to individual faculties and the situation of the highest concentration of students on the 1st floor level is enhanced by three escalators from the entrance floor. All window openings are equipped with external horizontal blinds that also create a changing facade of the building. The western facade features double-height loggias with a relaxation function and greenery, which connects the building's interior with the exterior - the view to Kraví Hora. Quiet areas are also present on connecting bridges between floors. At the highest level, clerestory roofs allow for the placement of FAVU studios with demands for greater height, providing northern diffused light. On the second floor, the deanships of all faculties are located along the eastern facade. Locker rooms are distributed throughout the individual floors.
Above the entrance area, a large-format digital wall is designed, which will inform about events at the school but will also be an interesting commercial item for external advertisers. In connection with operational simplification of the situation in the ground floor in front of the eastern facade, we chose a support variant in the shape of Y, which reduces the number of supports and refers to the elegance of the structural solution and to the faculty of architecture. An outdoor sculpture studio with a gazebo against the rain and relaxation areas in relation to the auditorium and library and the entrance floor with landscaping and wooden decking is located on the western terrace. Outdoor greenery is conceived in the form of tree rows along Veveří Street, Šumavská, and along Bulínova Street towards the Academic Square. The Academic Square is equipped with solid, transversely oriented benches that detail the space in combination with pole lamps.
3. Structural and Material Solution
The basic structures are based on monolithic reinforced concrete constructions in the underground levels and on composite reinforced concrete, or reinforced concrete prefabricated constructions in the above-ground sections. The object is crosswise from west to east in a module of 12 / 12 / 6 meters, longitudinally in a 6-meter module. The corridors in the western wing are part of the module, while on the eastern side, they are cantilevered into the atrium space. In the dilated part of the parking lot away from the main building, the module is increased to 7.5m. Regarding the economy of the building, inexpensive yet aesthetically appealing materials are used. The external appearance works with the contrast of glass and dark pigmented concrete, which forms the surface of the sandwich facade. The interior spaces utilize transparent partitions made of glass in the entrance floors, also using masonry partitions, drywall, and glass for operational, acoustic, and fire reasons. The Y-shaped supports are finished in concrete, as are the entrance ramp and skylights. The interior spaces feature heavy floating floors (for acoustic reasons) with a cast seamless surface in a light shade. On the outdoor terrace, landscaping will be executed in combination with wooden decking. The cantilevered portion of the southern facade is supported by a monolithic pillar with a backlit area with identifying markings for the faculties.
Basic Data on Construction Technologies and Material Composition of the Buildings, which Will Have a Decisive Impact on Purchase Costs
Foundation - it can be assumed to be on a reinforced concrete foundation slab, or micropiles, according to the geological assessment of the substrate
Underground levels - monolithic reinforced concrete skeleton
Above-ground levels - prefabricated reinforced concrete skeleton, or reinforced concrete composite constructions - prefabrication ensures precision of the product and speed of construction in lower cost ranges
Western facade - large-format glass surfaces with ventilation wings and external horizontal aluminum blinds
Other facades sandwich façade with thermal insulation and surface treatment with dark pigmented prefabricated concrete cladding and individual windows
Roof - reinforced concrete shed (clere-story) roofs, with perpendicular glazing to the north, and a sloped southern part fitted with collectors and photovoltaic cells.
Energy Concept - the building is designed as energy-efficient
Primary assumption - compact volume with minimized external surface area.
Utilization of Renewable Energy Sources
The concept is influenced by the overall existing situation of the site. The facade of the Faculty of Law distinctly delineates the eastern side of the square. Due to the southernly located Faculty of Civil Engineering at VUT, the space is directed southward in a pointed manner, and on the western side, the new VUT building creates a monumental closure. We concentrated the three proposed faculties into a monoblock that closes this triangular space of the newly created Academic Square to the north, spatially graduating towards the new object.
The transportation solution reinforces this concept by running a tram at street level along Bulínova Street, where a station for the underground tram line is also anticipated. Bulínova Street is thus designed as a pedestrian thoroughfare with a tram (a typical Brno specialty as seen on Masarykova Street) with access for service vehicles. From this newly designed square, access is provided to all adjacent buildings - Faculty of Law of MU, Faculty of Civil Engineering at VUT, including the Academy of Sciences on Veveří Street, and also to the buildings on Kounicova Street, the Town Hall, the Regional Scientific Library, and VUT dormitories. The southeastern part of the square is defined by the existing Björnson Park.
The building is designed as a monoblock with the main entrance from the Academic Square via a ramp, and a staircase that allows access to the building at piano nobile or the option to continue along the eastern facade along an open, yet covered, pathway at the same level and enter externally into the UDI, FA, and FAVU. The clear block responds to the somewhat fragmented situation, in which three tall structures dominate a podium. This podium motif is also reflected in our building, particularly in the terrace in front of the western facade towards Veveří Street. This terrace conceals parking and servicing and allows direct connection with the operations at piano nobile - the auditorium, library, outdoor sculpture studio with a gazebo for outdoor creative work.
The building, by having the entire area of the 2nd floor slope down into the square on the southern facade, literally draws in incoming visitors to the main entrance level. The placement of the auditorium then clearly indicates the building's purpose. On the ground level, partially technical operations are located (accessible from the parking lot under the terrace) and primarily services accessible to the wider public, which are expected to be leased - reprography, a cafeteria, café, and a specialized literature shop. Passages ensure connections to the covered parking lot under the terrace, to the garage exits, and to the future underground tram line. The entrance to the parking area under the terrace and further into the underground garages is situated from Veveří Street at a sufficient distance from the intersection with Šumavská, allowing for two-way turning. The descent into the garages logically utilizes the ramp below the auditorium.
2. Architectural Solution
The conceptual starting point: the character of the building expresses both the technical aspect of the operation - rational division of facades and a spatially rational functional and flexible concept of the entrance piano nobile with structurally prominent Y-shaped supports, a canopy above the entrance; as well as the artistic, creative part of the building - the entrance ramp - staircase with the auditorium, clerestory windows above the studios, spatial play with internal atriums featuring inserted staircases and elevators, and opening the building with double-height loggias to the west with views into the greenery of Kraví Hora.
The object is conceived as a structural three-wing and a floor plan five-wing with internal atriums. In devising the operational solution, we chose an arrangement where the students' classrooms are on the same floor as the teachers' offices. We believe this solution reflects a democratic approach to university education, in contrast to the rigid segregation of teachers from students located on different floors. However, segregation remains in that the teachers are concentrated into a structural module of 6 meters along the eastern facade, while the teaching spaces are concentrated to the west in a 9-meter floor plan and a 12-meter structural module. The decision about which side to place the teaching spaces and which side the faculty members lies on was made such that the most significant morning classes occur in sun-drenched spaces. Afternoon studios are then on the western side. In the highest floor, a significant portion of the lighting is provided by clerestory windows oriented to the north, which are equipped with collectors on the sloped southern side.
The main concept of the structural operational solution lies in flexibility that allows for future changes in the building - for future organizational changes of faculties within VUT. The concept allows the integration of faculties, their operational connections, but also possible separation. We believe that in the future, the connectedness of individual faculties will be an important form of education, particularly the connection between FA and FAVU. The setback of the piano nobile into the square with the auditorium and outdoor access via ramp - staircase in the form of riding stairs clearly delineates the significance of the building, as the northern side of the square offers to visitors. Operations with potential use by the wider public - reprographic center, cafeteria, café, bookstore (supplies managed from under the terrace on the western side) are partially separated in relation to the ground floor and public transport stops (including underground). However, these operations are simultaneously accessible from the entrance areas on the piano nobile. Here, the dominant features are the auditorium, library with a repository, and exhibition spaces with escalators to the next floor. The placement of the auditorium at the entrance, with a cloakroom and restrooms, and connection to the exterior offers usage even to external interested parties - with options for separation from the operation of the faculties. A linear water feature is designed in front of the auditorium space, which is also evident from the inside due to the longitudinal window at the floor. Enclosed atriums are already opened to the FA and FAVU across all floors, to the UDI starting from the next floor. Vertical communications are situated in enclosed fire staircases linked to social facilities, as well as in operational cross open staircases between floors, located in the atrium, where glass elevator shafts are also located. Access to individual faculties and the situation of the highest concentration of students on the 1st floor level is enhanced by three escalators from the entrance floor. All window openings are equipped with external horizontal blinds that also create a changing facade of the building. The western facade features double-height loggias with a relaxation function and greenery, which connects the building's interior with the exterior - the view to Kraví Hora. Quiet areas are also present on connecting bridges between floors. At the highest level, clerestory roofs allow for the placement of FAVU studios with demands for greater height, providing northern diffused light. On the second floor, the deanships of all faculties are located along the eastern facade. Locker rooms are distributed throughout the individual floors.
Above the entrance area, a large-format digital wall is designed, which will inform about events at the school but will also be an interesting commercial item for external advertisers. In connection with operational simplification of the situation in the ground floor in front of the eastern facade, we chose a support variant in the shape of Y, which reduces the number of supports and refers to the elegance of the structural solution and to the faculty of architecture. An outdoor sculpture studio with a gazebo against the rain and relaxation areas in relation to the auditorium and library and the entrance floor with landscaping and wooden decking is located on the western terrace. Outdoor greenery is conceived in the form of tree rows along Veveří Street, Šumavská, and along Bulínova Street towards the Academic Square. The Academic Square is equipped with solid, transversely oriented benches that detail the space in combination with pole lamps.
3. Structural and Material Solution
The basic structures are based on monolithic reinforced concrete constructions in the underground levels and on composite reinforced concrete, or reinforced concrete prefabricated constructions in the above-ground sections. The object is crosswise from west to east in a module of 12 / 12 / 6 meters, longitudinally in a 6-meter module. The corridors in the western wing are part of the module, while on the eastern side, they are cantilevered into the atrium space. In the dilated part of the parking lot away from the main building, the module is increased to 7.5m. Regarding the economy of the building, inexpensive yet aesthetically appealing materials are used. The external appearance works with the contrast of glass and dark pigmented concrete, which forms the surface of the sandwich facade. The interior spaces utilize transparent partitions made of glass in the entrance floors, also using masonry partitions, drywall, and glass for operational, acoustic, and fire reasons. The Y-shaped supports are finished in concrete, as are the entrance ramp and skylights. The interior spaces feature heavy floating floors (for acoustic reasons) with a cast seamless surface in a light shade. On the outdoor terrace, landscaping will be executed in combination with wooden decking. The cantilevered portion of the southern facade is supported by a monolithic pillar with a backlit area with identifying markings for the faculties.
Basic Data on Construction Technologies and Material Composition of the Buildings, which Will Have a Decisive Impact on Purchase Costs
Foundation - it can be assumed to be on a reinforced concrete foundation slab, or micropiles, according to the geological assessment of the substrate
Underground levels - monolithic reinforced concrete skeleton
Above-ground levels - prefabricated reinforced concrete skeleton, or reinforced concrete composite constructions - prefabrication ensures precision of the product and speed of construction in lower cost ranges
Western facade - large-format glass surfaces with ventilation wings and external horizontal aluminum blinds
Other facades sandwich façade with thermal insulation and surface treatment with dark pigmented prefabricated concrete cladding and individual windows
Roof - reinforced concrete shed (clere-story) roofs, with perpendicular glazing to the north, and a sloped southern part fitted with collectors and photovoltaic cells.
Energy Concept - the building is designed as energy-efficient
Primary assumption - compact volume with minimized external surface area.
Utilization of Renewable Energy Sources
- solar energy from collectors and photovoltaic cells for heating water
- air-air heat pumps. Heat pumps will be utilized for warm-air heating and cooling of the building - they can heat the building in winter "for free" up to outdoor temperatures of -5°C.
- HVAC system with recovery - connected to heat pumps and for larger frosts to the district heating network, or gas supply source.
- the western facade allows for passive solar gains in winter.
- rainwater collection from the roof for use as utility water (toilet flushing) - represents up to 50% savings in drinking water.
The English translation is powered by AI tool. Switch to Czech to view the original text source.
1 comment
add comment
Subject
Author
Date
VUT
Honza
16.09.13 06:17
show all comments


