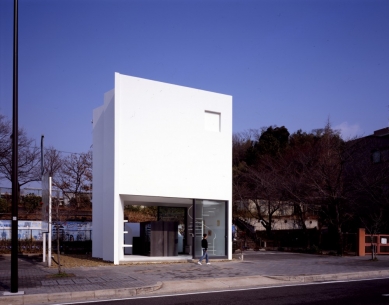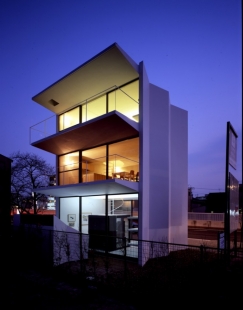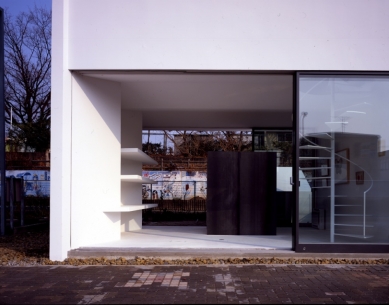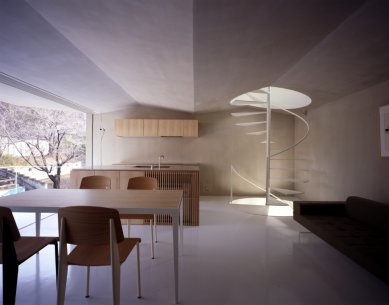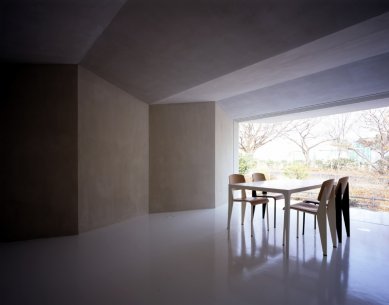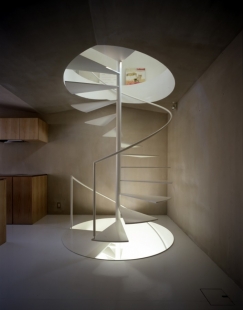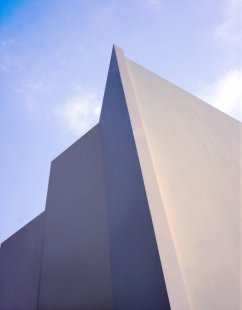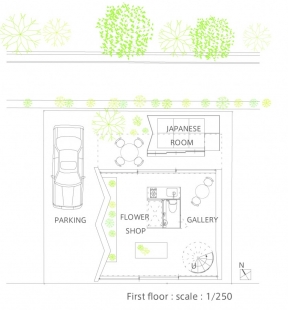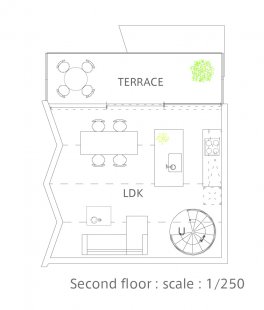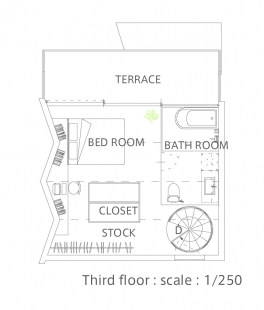
House in Nagoya 01

This house located in Nagoya city has three functions: a flower shop, an art gallery and living quarters. Here, these three spaces which are normally separated,break the unseen barriers and integrate with each other. With flowers displayed in the gallery, they become art.
With art in the flower shop, it becomes closer to life. With the living quarters blending with the shop space, the time it takes to arrange flowers becomes richer. With the display space in the art gallery crossing an invisible border line, we even wanted to cross the borders that define ‘home’.
On the north face of the property, an elementary school provides an unchanging environment for the future. This property,which looks out onto the schoolyard, offers an enjoyable view of the trees and flowers that have been planted there.
In an effort to blend the first floor art gallery and flower shop with the walkway leading to the school, we created an open space incorporating the walkway as part of the building’s exterior.
Utilizing the height of the ceilings of the first floor,we have framed the walkway to the schoolyard and procured the views of the cherry blossoms, tender spring leaves, and the autumn foliage. It is almost as though the school yard is an extended part of the flower shop.
The second and third floors have been built to minimize the effects of noise from the walkway by building a spacious opening on only the north side. Soft, natural light allows the owner to enjoy the plants and flowers in the most beautiful way.
By opening the architecture to the surrounding environment, we have created the opportunity to blend the ground to the building, the building to the people, and the people to other people.
With art in the flower shop, it becomes closer to life. With the living quarters blending with the shop space, the time it takes to arrange flowers becomes richer. With the display space in the art gallery crossing an invisible border line, we even wanted to cross the borders that define ‘home’.
On the north face of the property, an elementary school provides an unchanging environment for the future. This property,which looks out onto the schoolyard, offers an enjoyable view of the trees and flowers that have been planted there.
In an effort to blend the first floor art gallery and flower shop with the walkway leading to the school, we created an open space incorporating the walkway as part of the building’s exterior.
Utilizing the height of the ceilings of the first floor,we have framed the walkway to the schoolyard and procured the views of the cherry blossoms, tender spring leaves, and the autumn foliage. It is almost as though the school yard is an extended part of the flower shop.
The second and third floors have been built to minimize the effects of noise from the walkway by building a spacious opening on only the north side. Soft, natural light allows the owner to enjoy the plants and flowers in the most beautiful way.
By opening the architecture to the surrounding environment, we have created the opportunity to blend the ground to the building, the building to the people, and the people to other people.
3 comments
add comment
Subject
Author
Date
ježiš to je pěkny
Dan Šeda
18.11.10 03:36
:)
Lenka Bernardová
19.11.10 01:58
Hola,
janah
05.12.10 10:53
show all comments


