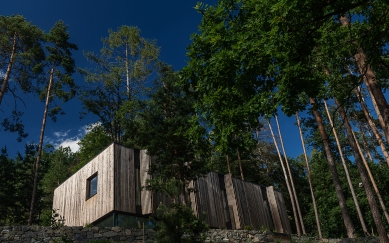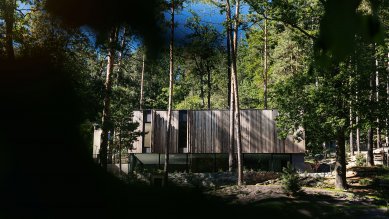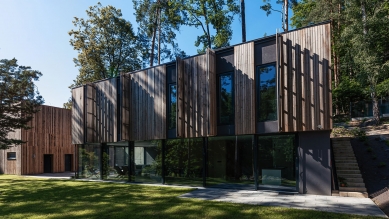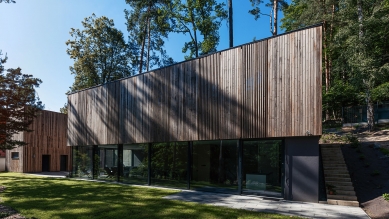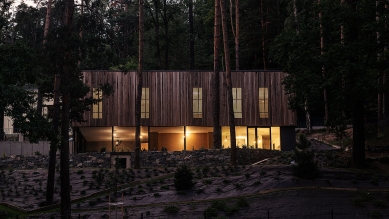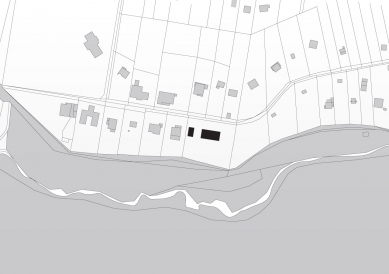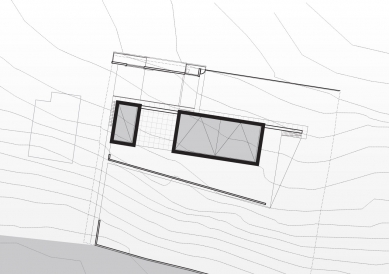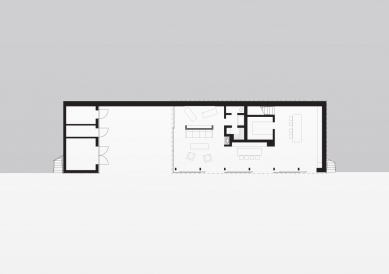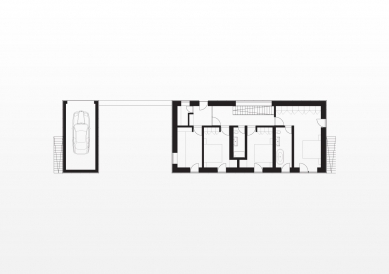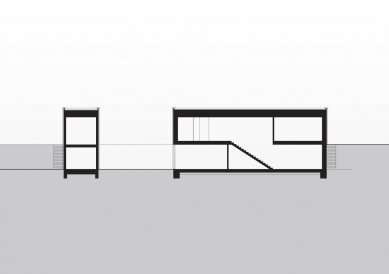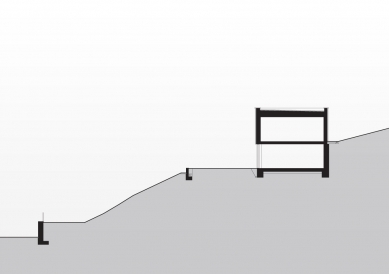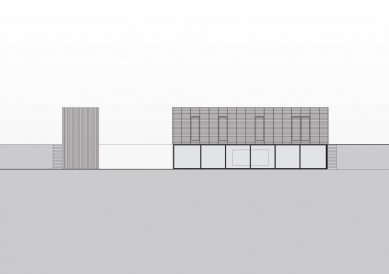
House in Skrejša

Landscape
The building plot is located in Brno in the district of Mokrá Hora in the area of Ve Skrejši.
The plot is a steep southern slope above the valley of the Rakovec stream. The valley is of fault origin dating back to the Paleozoic era. The local rocks mostly come from the highlands, where they were carried by flowing waters into the shallow sea here. The valley offers beautiful views over meadows surrounding the meandering Rakovec stream. The place has a unique natural character with mature pines throughout the area of the plot.
House
The house is part of the forest. The ground floor of the house is fully glazed and opens to the surroundings through large sliding windows. The exterior merges with the interior. The walls that usually surround the interior have parted and transformed into exterior elements – a garage and workshop structure to the west, a slope to the east, and a retaining wall to the north.
Space
The house is divided into two structures, a technical one and a residential one. The technical block has a garage for one car on the second floor, with storage rooms, a boiler room, and a workshop on the first floor.
In the residential structure, the second – entrance floor includes a foyer, a dressing room, a study, and a bedroom with bathrooms. We descend via a single-flight staircase into the open living space on the first above-ground floor. Here, the functions are arranged according to exposure – the kitchen, followed by the dining room, the seating area by the fireplace, and the lounge.
The ground floor is a freely flowing space divided only by furniture. The ancillary space (toilet, shower, sauna, domestic tasks) is centralized, around which the individual functions are placed. It also includes a fireplace and a built-in bench in the dining area. This element is an interpretation of the stove in traditional cottages. At the dining table, we sit "behind the stove".
Materials
The retaining wall is made of exposed concrete and transitions from the exterior to the interior in the same material. On this retaining wall, the horizontal mass of the bedroom floor and the vertical mass of the garage are positioned. The facades of both masses are made of wooden cladding, which is casement at the window locations. The facade of the residential ground floor is glazed with black aluminum sliding portals.
The floor is made of slate stone with iron oxide additives and also transitions from the exterior to the interior. The ceiling below the first above-ground floor is made of wooden slats and is analogous to the facade cladding.
The building plot is located in Brno in the district of Mokrá Hora in the area of Ve Skrejši.
The plot is a steep southern slope above the valley of the Rakovec stream. The valley is of fault origin dating back to the Paleozoic era. The local rocks mostly come from the highlands, where they were carried by flowing waters into the shallow sea here. The valley offers beautiful views over meadows surrounding the meandering Rakovec stream. The place has a unique natural character with mature pines throughout the area of the plot.
House
The house is part of the forest. The ground floor of the house is fully glazed and opens to the surroundings through large sliding windows. The exterior merges with the interior. The walls that usually surround the interior have parted and transformed into exterior elements – a garage and workshop structure to the west, a slope to the east, and a retaining wall to the north.
Space
The house is divided into two structures, a technical one and a residential one. The technical block has a garage for one car on the second floor, with storage rooms, a boiler room, and a workshop on the first floor.
In the residential structure, the second – entrance floor includes a foyer, a dressing room, a study, and a bedroom with bathrooms. We descend via a single-flight staircase into the open living space on the first above-ground floor. Here, the functions are arranged according to exposure – the kitchen, followed by the dining room, the seating area by the fireplace, and the lounge.
The ground floor is a freely flowing space divided only by furniture. The ancillary space (toilet, shower, sauna, domestic tasks) is centralized, around which the individual functions are placed. It also includes a fireplace and a built-in bench in the dining area. This element is an interpretation of the stove in traditional cottages. At the dining table, we sit "behind the stove".
Materials
The retaining wall is made of exposed concrete and transitions from the exterior to the interior in the same material. On this retaining wall, the horizontal mass of the bedroom floor and the vertical mass of the garage are positioned. The facades of both masses are made of wooden cladding, which is casement at the window locations. The facade of the residential ground floor is glazed with black aluminum sliding portals.
The floor is made of slate stone with iron oxide additives and also transitions from the exterior to the interior. The ceiling below the first above-ground floor is made of wooden slats and is analogous to the facade cladding.
Refuel works
The English translation is powered by AI tool. Switch to Czech to view the original text source.
1 comment
add comment
Subject
Author
Date
...
D.
16.10.20 10:37
show all comments



