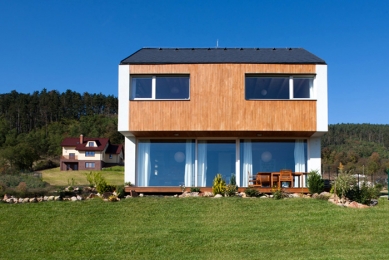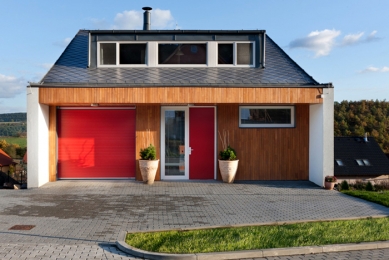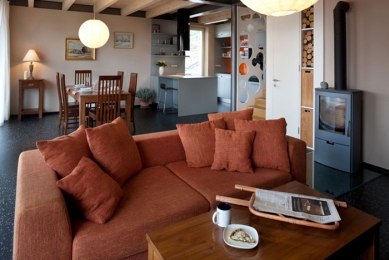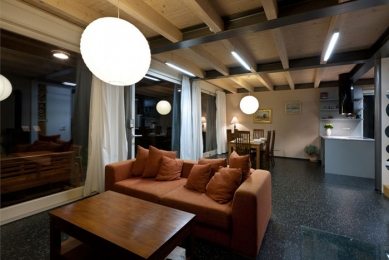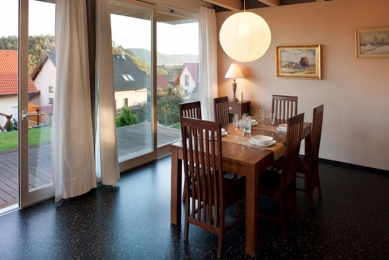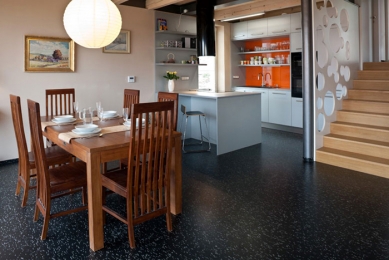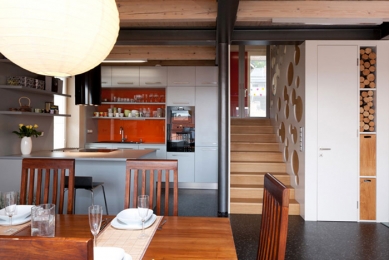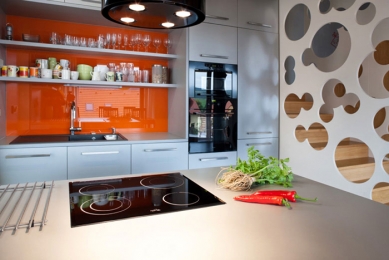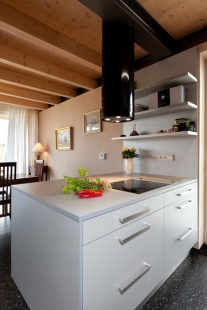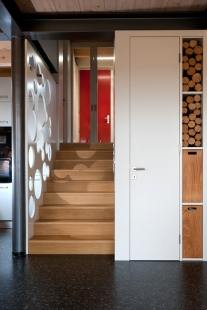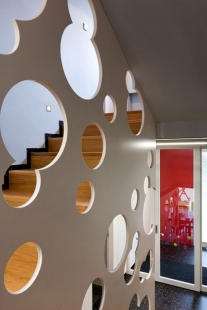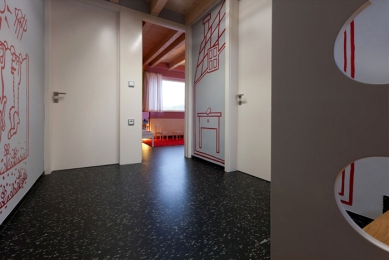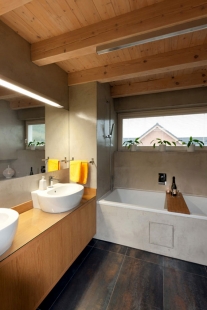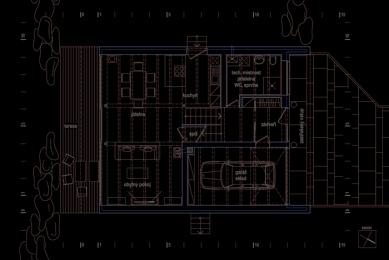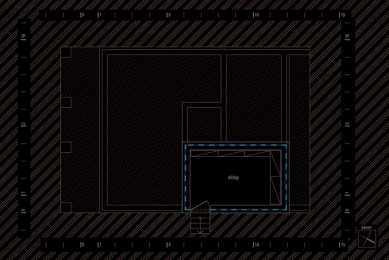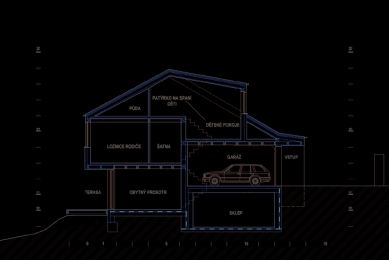
House on the Slope

SMALL BIG HOUSE
A house that does not pretend to be anything and provides everything expected from modern living. From the outside, it appears small, yet inside it offers great spatial comfort for a family with children, including a garage, basement, and attic. The land near the Křivoklát forests captivated a young couple due to its proximity to nature and all amenities in the district town of Beroun. The location on a slope offered the potential for a beautiful view. The owners were not deterred by the possible challenges of building on a slope, as they sensed that a suitable custom project could turn the disadvantages of the plot into advantages. They turned to our studio because they were attracted to the style of our buildings and our willingness to fully dedicate ourselves to them.
HOUSE IDEA
The house is designed according to the principles of RAUMPLAN. The layout of the house is organized into individual half-levels as a multi-level composition of interior spaces, where each height level has its own function. This solution minimizes the necessary hallways for accessing rooms on different floors. Thanks to the half-levels, we have the option to enter the rooms directly from the landing of the staircase or to continue moving vertically through the house up and down. The height difference of about 1.5 m between half-levels also corresponds exactly to the height difference of the slope below the house. The half-level solution is not only reflected in the interior. Due to the mutually offset layering of the masses of individual half-levels, an unmistakable dynamic silhouette of the entire house emerges from the outside. Under the cantilevered roof and first-floor constructions, a naturally covered space for the entrance and living terrace is created.
LAYOUT
The entrance area, at street height, includes a garage, a technical room with a laundry and shower, an entry hall with a wardrobe, and access to the staircase. If we descend half a level down, we find ourselves in a spacious L-shaped living area, which includes a kitchenette, dining area, and living room. The southern wall is completely glazed and offers views of the landscape. If we go up half a level from the entrance hall, we arrive at the level that houses the parents' bedroom and a study that can also be used as a guest room or a third children's room. Both rooms have the same view as the living room one floor below. On this level, there is also a shared bathroom and a wardrobe accessible from the parents' bedroom. Another half-level up, there are two children's rooms in a dormer. Both are expanded with sleeping nooks in the roof ridge accessible by steps. In the ridge of the roof, there is also a spacious attic accessible from the final arm of the staircase. The house is partially basement, with the basement accessible from outside and designated for storing garden tools and similar items.
STRUCTURAL SOLUTION
The structural system combines masonry gable walls with which a steel-wood visible structure of the wooden construction is inserted and interconnected. This method allows for combining the advantages of both systems; the masonry part has stabilizing and thermal accumulation functions, while the exposed wooden structure adds coziness and a welcoming feel to the interior. The living space feels automatically inhabited thanks to the visible wooden structure of the ceilings and roof trusses. Additionally, wood allows for great creativity in the overall expression and silhouette of the house – it can be worked with like a sculpture. Wooden beams and a wooden ceiling create a completely different impression than just bare white walls and ceilings. This is why we enjoy using this structural system, and it can be said that we specialize in it thanks to our experiences.
INTERIOR
The previously described exposed wooden beams and board ceiling cladding, black marmoleum - artolem, silver-grey kitchen unit, lacquered built-in wardrobes, and high flush doors enhance the interior with piece of teak furniture from Indonesia. The bathroom features ceramic tiles on the floor that imitate metal sheets and concrete plaster on the walls. An original artistic element is represented by the staircase railing. Irregular round holes were cut into an MDF board, creating an interesting graphic pattern – like Swiss cheese. We arranged the placement of individual holes in the cheese together with the client and their children during one of the control days throughout the construction. Our carpenter first temporarily fitted a board into the mirror of the staircase, on which we drew circles of various sizes with a compass, which were then cut in the workshop. All carpentry work, including the kitchen, stairs, railing, built-in wardrobes, and doors, was done by TITA Carpentry custom to our design. An inseparable part of the living room and dining room interior is the full-wall glazing of the southern facade, behind which a several-kilometer-long panoramic view changes every day based on the weather, ranging from Beroun to the Brdy mountains.
A house that does not pretend to be anything and provides everything expected from modern living. From the outside, it appears small, yet inside it offers great spatial comfort for a family with children, including a garage, basement, and attic. The land near the Křivoklát forests captivated a young couple due to its proximity to nature and all amenities in the district town of Beroun. The location on a slope offered the potential for a beautiful view. The owners were not deterred by the possible challenges of building on a slope, as they sensed that a suitable custom project could turn the disadvantages of the plot into advantages. They turned to our studio because they were attracted to the style of our buildings and our willingness to fully dedicate ourselves to them.
HOUSE IDEA
The house is designed according to the principles of RAUMPLAN. The layout of the house is organized into individual half-levels as a multi-level composition of interior spaces, where each height level has its own function. This solution minimizes the necessary hallways for accessing rooms on different floors. Thanks to the half-levels, we have the option to enter the rooms directly from the landing of the staircase or to continue moving vertically through the house up and down. The height difference of about 1.5 m between half-levels also corresponds exactly to the height difference of the slope below the house. The half-level solution is not only reflected in the interior. Due to the mutually offset layering of the masses of individual half-levels, an unmistakable dynamic silhouette of the entire house emerges from the outside. Under the cantilevered roof and first-floor constructions, a naturally covered space for the entrance and living terrace is created.
LAYOUT
The entrance area, at street height, includes a garage, a technical room with a laundry and shower, an entry hall with a wardrobe, and access to the staircase. If we descend half a level down, we find ourselves in a spacious L-shaped living area, which includes a kitchenette, dining area, and living room. The southern wall is completely glazed and offers views of the landscape. If we go up half a level from the entrance hall, we arrive at the level that houses the parents' bedroom and a study that can also be used as a guest room or a third children's room. Both rooms have the same view as the living room one floor below. On this level, there is also a shared bathroom and a wardrobe accessible from the parents' bedroom. Another half-level up, there are two children's rooms in a dormer. Both are expanded with sleeping nooks in the roof ridge accessible by steps. In the ridge of the roof, there is also a spacious attic accessible from the final arm of the staircase. The house is partially basement, with the basement accessible from outside and designated for storing garden tools and similar items.
STRUCTURAL SOLUTION
The structural system combines masonry gable walls with which a steel-wood visible structure of the wooden construction is inserted and interconnected. This method allows for combining the advantages of both systems; the masonry part has stabilizing and thermal accumulation functions, while the exposed wooden structure adds coziness and a welcoming feel to the interior. The living space feels automatically inhabited thanks to the visible wooden structure of the ceilings and roof trusses. Additionally, wood allows for great creativity in the overall expression and silhouette of the house – it can be worked with like a sculpture. Wooden beams and a wooden ceiling create a completely different impression than just bare white walls and ceilings. This is why we enjoy using this structural system, and it can be said that we specialize in it thanks to our experiences.
INTERIOR
The previously described exposed wooden beams and board ceiling cladding, black marmoleum - artolem, silver-grey kitchen unit, lacquered built-in wardrobes, and high flush doors enhance the interior with piece of teak furniture from Indonesia. The bathroom features ceramic tiles on the floor that imitate metal sheets and concrete plaster on the walls. An original artistic element is represented by the staircase railing. Irregular round holes were cut into an MDF board, creating an interesting graphic pattern – like Swiss cheese. We arranged the placement of individual holes in the cheese together with the client and their children during one of the control days throughout the construction. Our carpenter first temporarily fitted a board into the mirror of the staircase, on which we drew circles of various sizes with a compass, which were then cut in the workshop. All carpentry work, including the kitchen, stairs, railing, built-in wardrobes, and doors, was done by TITA Carpentry custom to our design. An inseparable part of the living room and dining room interior is the full-wall glazing of the southern facade, behind which a several-kilometer-long panoramic view changes every day based on the weather, ranging from Beroun to the Brdy mountains.
The English translation is powered by AI tool. Switch to Czech to view the original text source.
2 comments
add comment
Subject
Author
Date
k žití ...
host
29.10.13 11:38
Klanc
Eva Müllerová
31.10.13 12:23
show all comments


