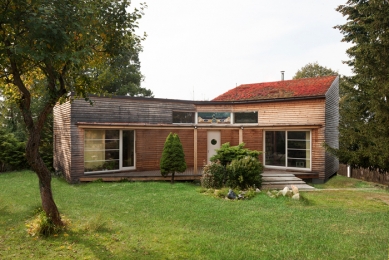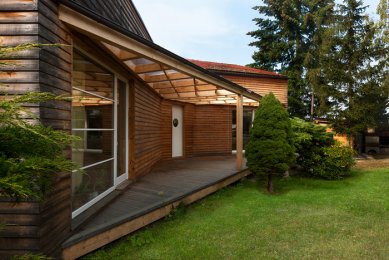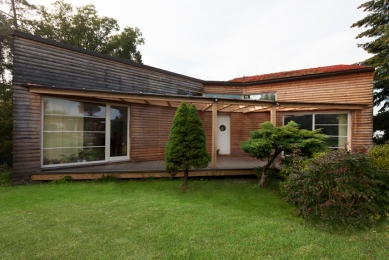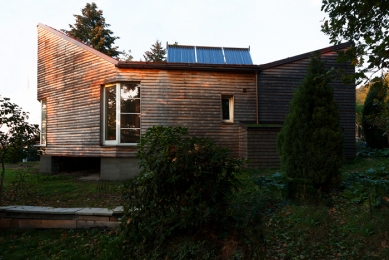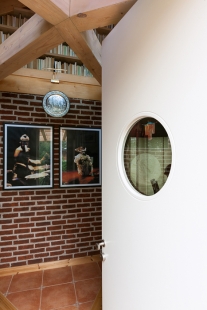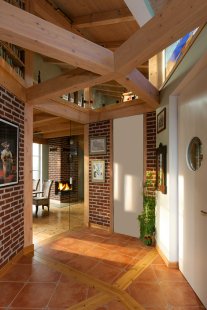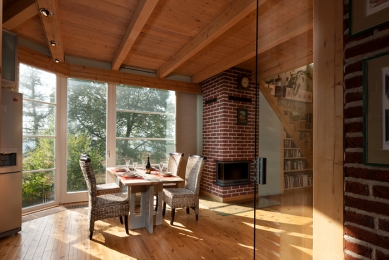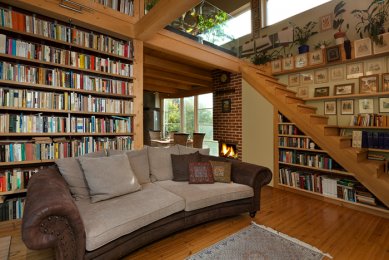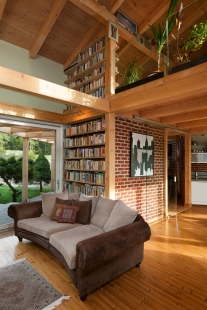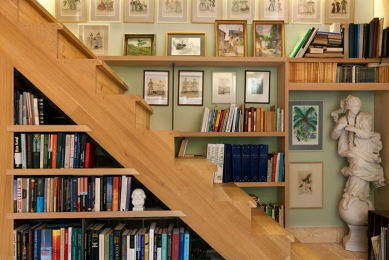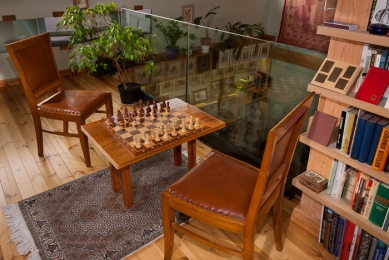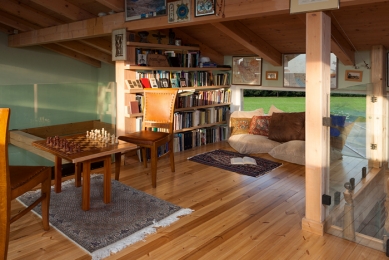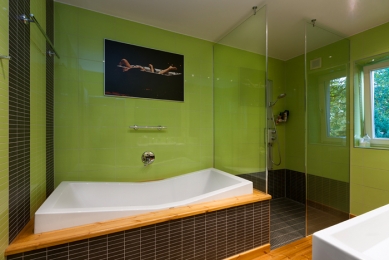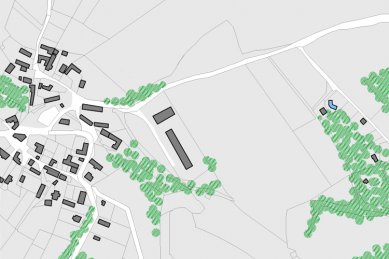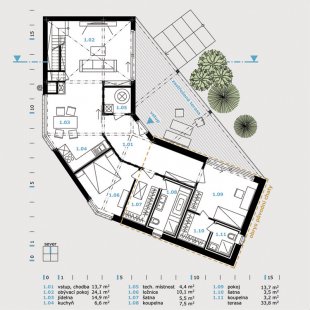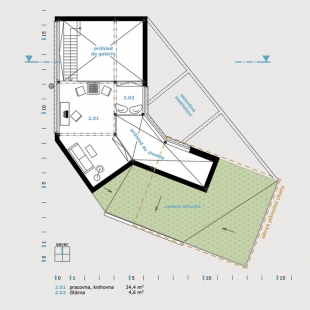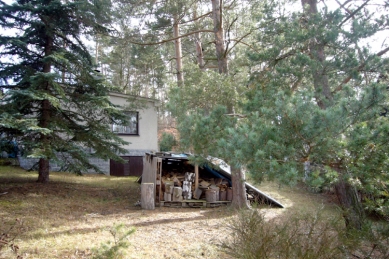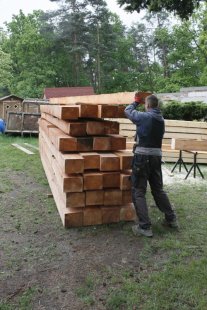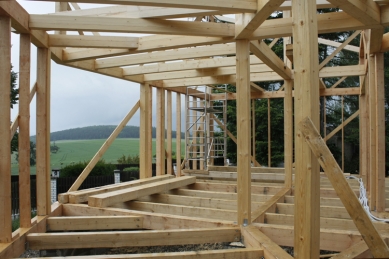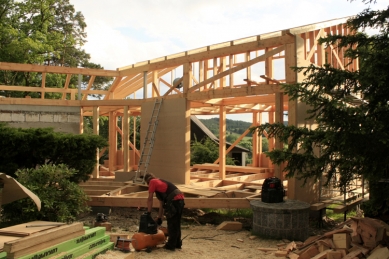
Family House Persian

The house is designed for partners with grown-up children who wanted to build an atypical yet low-energy house for themselves. The house is positioned on a sloped plot at the site of the original brick cottage, whose foundations are retained in the left ground floor part of the house. A timber frame structure on pads is seemingly piled on this small brick core.
IDEA
The proposed constructions - primarily walls, cornices, terraces, windows, or doors - are considered not only as dividing and building elements but also as spatial and expressive means with an emphasis on the overall silhouette of the object. The spatial composition of the building consists of a two-story receding mass, whose main feature is the silhouette of the main cornice, formed by the dynamic intersection of different planes of the shed vegetation roof. This roof is cleverly designed such that all rainwater is directed to a single point on the rear facade.
LAYOUT
The house is oriented towards the garden through a triangular covered terrace, which serves both as a living and an entry function. In the left ground floor part of the house, there are two bedrooms, each with separate bathrooms and dressing rooms. The right two-story part of the house is designed as a loft with a kitchen, dining area, and living room on the ground floor, and an open gallery with a study on the upper floor. The unmistakable spirit of the house's interior is created by the exposed timber construction of the bearing skeleton of the wooden structure, exposed beams with board ceiling cladding, brick half-timbered partitions made of unsintered bricks, and a variety of interior decorations with travel themes, primarily from Persia (modern-day Iran) and the Middle East. Above the entrance from the terrace is a strip window that illuminates the entire interior corridor, featuring a stained glass of the Persian god Mithras - hence the name of the house "Persian."
CONSTRUCTION AND EQUIPMENT OF THE HOUSE
The building employs modern architectural forms using classical construction methods - timber, brick, and half-timbered structures. The perimeter constructions are fully designed to be diffusely open. The sandwich walls are filled with mineral wool thermal insulation. On the inner side, under the drywall front, there is a vapor barrier - an OSB board with sealed joints. On the outer side, under the board cladding, there is a cladding of wood fiber boards with a thickness of 100 mm HOFATEX UD. Similar compositions are used on the roof and the floor of the first floor above the terrain. The facade is clad with uncoated Siberian larch boards, and the roof features an extensive vegetative layer with about 10 cm of substrate.
The house is heated by underfloor heating, with a heat pump, an interior fireplace insert with a heat exchanger, and solar collectors on the roof as the heat sources. It is a low-energy building.
The house was built through self-coordination of multiple contractors, with the timber constructions processed on-site under the supervision of an architect who performed both authorial and technical supervision during the rough construction stage. The finishing work was coordinated by the investor himself.
LIVING BUILDING
Since the building's occupancy permit in 2011, the interior and the immediate surroundings of the house have continuously been supplemented and developed. The photographic documentation of the building corresponds to the state from 2014. During 2015, a natural swimming pond with a biotope was added to the garden directly in front of the entrance terrace.
IDEA
The proposed constructions - primarily walls, cornices, terraces, windows, or doors - are considered not only as dividing and building elements but also as spatial and expressive means with an emphasis on the overall silhouette of the object. The spatial composition of the building consists of a two-story receding mass, whose main feature is the silhouette of the main cornice, formed by the dynamic intersection of different planes of the shed vegetation roof. This roof is cleverly designed such that all rainwater is directed to a single point on the rear facade.
LAYOUT
The house is oriented towards the garden through a triangular covered terrace, which serves both as a living and an entry function. In the left ground floor part of the house, there are two bedrooms, each with separate bathrooms and dressing rooms. The right two-story part of the house is designed as a loft with a kitchen, dining area, and living room on the ground floor, and an open gallery with a study on the upper floor. The unmistakable spirit of the house's interior is created by the exposed timber construction of the bearing skeleton of the wooden structure, exposed beams with board ceiling cladding, brick half-timbered partitions made of unsintered bricks, and a variety of interior decorations with travel themes, primarily from Persia (modern-day Iran) and the Middle East. Above the entrance from the terrace is a strip window that illuminates the entire interior corridor, featuring a stained glass of the Persian god Mithras - hence the name of the house "Persian."
CONSTRUCTION AND EQUIPMENT OF THE HOUSE
The building employs modern architectural forms using classical construction methods - timber, brick, and half-timbered structures. The perimeter constructions are fully designed to be diffusely open. The sandwich walls are filled with mineral wool thermal insulation. On the inner side, under the drywall front, there is a vapor barrier - an OSB board with sealed joints. On the outer side, under the board cladding, there is a cladding of wood fiber boards with a thickness of 100 mm HOFATEX UD. Similar compositions are used on the roof and the floor of the first floor above the terrain. The facade is clad with uncoated Siberian larch boards, and the roof features an extensive vegetative layer with about 10 cm of substrate.
The house is heated by underfloor heating, with a heat pump, an interior fireplace insert with a heat exchanger, and solar collectors on the roof as the heat sources. It is a low-energy building.
The house was built through self-coordination of multiple contractors, with the timber constructions processed on-site under the supervision of an architect who performed both authorial and technical supervision during the rough construction stage. The finishing work was coordinated by the investor himself.
LIVING BUILDING
Since the building's occupancy permit in 2011, the interior and the immediate surroundings of the house have continuously been supplemented and developed. The photographic documentation of the building corresponds to the state from 2014. During 2015, a natural swimming pond with a biotope was added to the garden directly in front of the entrance terrace.
The English translation is powered by AI tool. Switch to Czech to view the original text source.
0 comments
add comment


