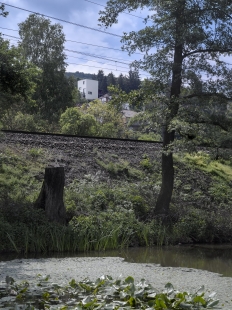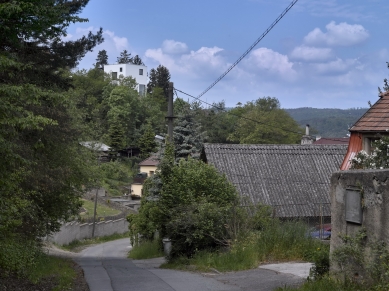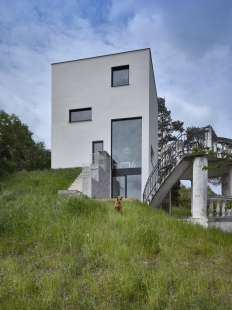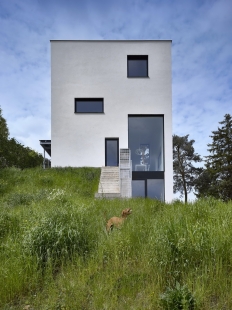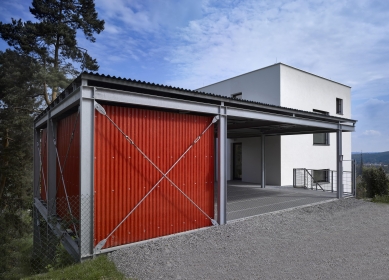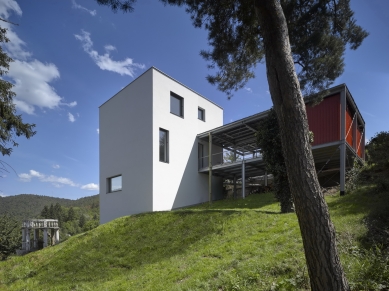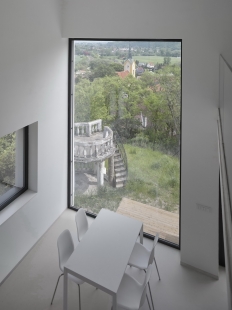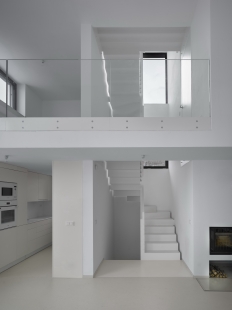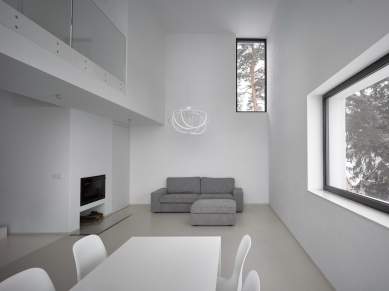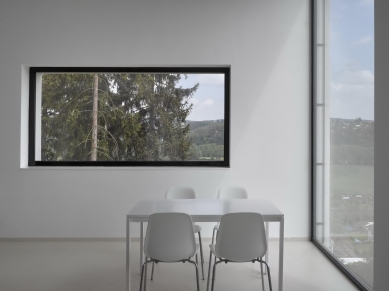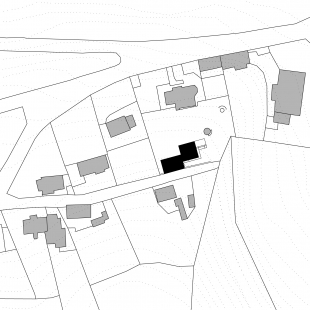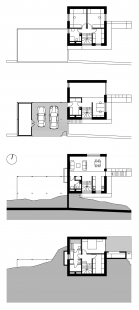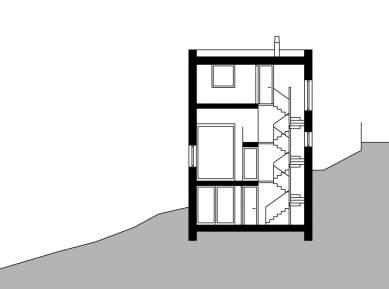
House Tower

Sovereign in its simplicity, noble in material purity, elegant in simple form and ingenious in internal arrangement, allowing us to take advantage of the steep slope and unique views into the Berounka Valley. We have strived to meet these goals in the design, supported by the requests and trust of the owners.
The original garden of the romantic villa in the historic part of Všenory enchanted both us and the owners not only with beautiful views and dramatic terrain but also with a remnant of its original function - a romantic circular gazebo with a spiral staircase. Although everyone liked its form, the idea of the house was in stark contrast: strict rectangular geometry, which we will support with a white finish even in the interior.
The favorable price of the land came at the cost of very challenging conditions for construction. We decided on a tower concept that would minimize the footprint to reduce foundation costs and address significant elevation differences. Furthermore, the height of the building allows for the acquisition of southern sunlight through the stairwell while preserving unique views among the mature trees into the valley to the east.
From the street level, one enters through a steel structure of a covered parking area onto a gallery where there is a work corner. From a delicate steel staircase, one can ascend to the children's rooms or descend to the living floor with the kitchen. The living space is already connected to the garden and descends to the terrace via an outdoor staircase. On the lowest floor, there is a bedroom with a dressing room and the house's facilities.
Thanks to its compact volume, it was possible to achieve a passive standard. The house has a load-bearing structure made of concrete blocks and reinforced concrete ceilings. The facade features contact insulation with a fine-grained white plaster and aluminum windows.
The black window frames from the interior frame views of nature like changing images. A neutral, clean white interior allows them to stand out, as well as the sculptural division of the interior space.
The original garden of the romantic villa in the historic part of Všenory enchanted both us and the owners not only with beautiful views and dramatic terrain but also with a remnant of its original function - a romantic circular gazebo with a spiral staircase. Although everyone liked its form, the idea of the house was in stark contrast: strict rectangular geometry, which we will support with a white finish even in the interior.
The favorable price of the land came at the cost of very challenging conditions for construction. We decided on a tower concept that would minimize the footprint to reduce foundation costs and address significant elevation differences. Furthermore, the height of the building allows for the acquisition of southern sunlight through the stairwell while preserving unique views among the mature trees into the valley to the east.
From the street level, one enters through a steel structure of a covered parking area onto a gallery where there is a work corner. From a delicate steel staircase, one can ascend to the children's rooms or descend to the living floor with the kitchen. The living space is already connected to the garden and descends to the terrace via an outdoor staircase. On the lowest floor, there is a bedroom with a dressing room and the house's facilities.
Thanks to its compact volume, it was possible to achieve a passive standard. The house has a load-bearing structure made of concrete blocks and reinforced concrete ceilings. The facade features contact insulation with a fine-grained white plaster and aluminum windows.
The black window frames from the interior frame views of nature like changing images. A neutral, clean white interior allows them to stand out, as well as the sculptural division of the interior space.
The English translation is powered by AI tool. Switch to Czech to view the original text source.
0 comments
add comment


