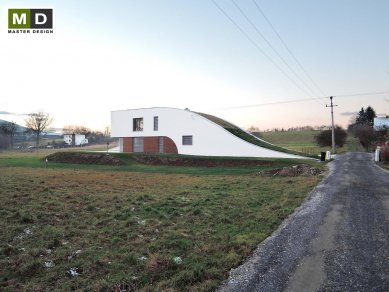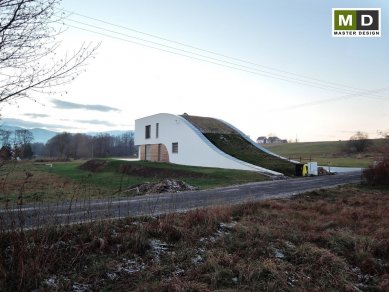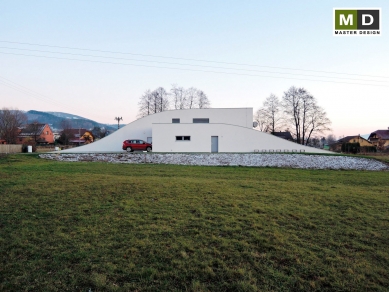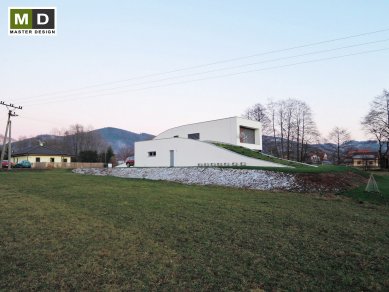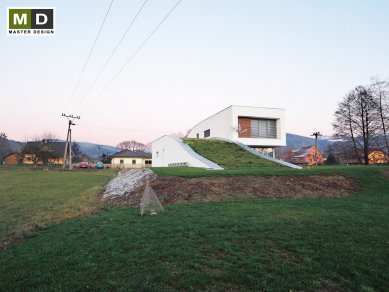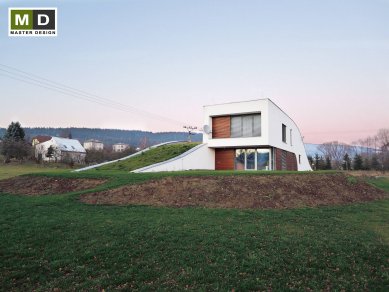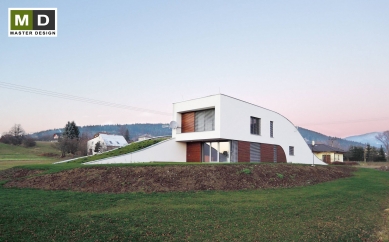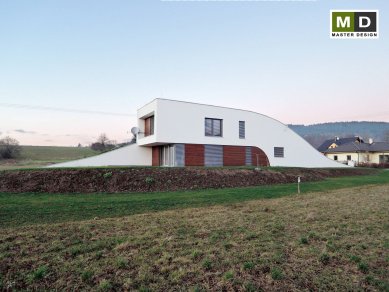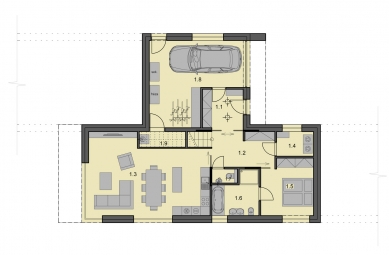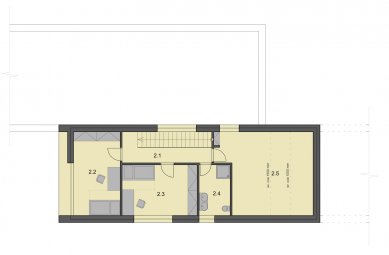
House rising from the mountain meadow

Concept
The land for this building offers the possibility of having a house that does not have to significantly connect to the surrounding construction, as it is bordered by a meadow and an avenue of trees on three sides, providing the desired privacy for the house. The house connects only to a few family houses from the northeast side.
The clients requested an interesting house with practical solutions. We wanted to utilize the space and the broader context of the surrounding mountains, so we allowed the house to "grow" from the land.
The house is divided into two volumes that are opposite each other. The larger volume is oriented towards the south, and the direction of growth is from the access road to the northeast towards the southwest into the garden. This volume is where the family lives and their life takes place. The second, smaller volume is located to the north and contains the entrance, garage, and storage spaces. This volume, on the other hand, grows from the garden towards the entrance to the plot. The roof surfaces are designed as green, which supports the seamless integration of the house into the surrounding nature. The protruding volumes have an organic shape and outline, complementing the surrounding mountain panorama.
Layout
The house has a relatively pleasant scale due to the standard spatial requirements of the clients. The house contains everything that a family needs for a peaceful life. On the ground floor, there is the main living space with a kitchen, dining area, and living room with access to a spacious terrace, which is also sheltered by the northern volume of the house, creating a cozy nook. The ground floor also features the parents' bedroom with a bathroom, a laundry room, and a technical room with equipment, a garage, and an entrance hall.
The upper floor is dedicated to two children's rooms with a bathroom. Additionally, there is a spacious storage area located in the sloped part of the house under the roof. This allows for the complete utilization of the internal area of the house.
Materials and Construction
The house is built from lime-sand blocks, which accumulate heat well and create a good climate inside the house in both winter and especially summer, when the house does not overheat. The roof is constructed using cross-laid steel beams.
On the façades, there was an effort to support the natural appearance of the house, so besides the clean white plaster, wooden cladding also appears. The windows are in a neutral gray color.
The house is overall designed to be unconventional while also blending into nature and, most importantly, bringing joy to its inhabitants. Due to the mountain environment, there was also a push to maximize the use of sunlight, and thus all living spaces are oriented to receive maximum sun.
The land for this building offers the possibility of having a house that does not have to significantly connect to the surrounding construction, as it is bordered by a meadow and an avenue of trees on three sides, providing the desired privacy for the house. The house connects only to a few family houses from the northeast side.
The clients requested an interesting house with practical solutions. We wanted to utilize the space and the broader context of the surrounding mountains, so we allowed the house to "grow" from the land.
The house is divided into two volumes that are opposite each other. The larger volume is oriented towards the south, and the direction of growth is from the access road to the northeast towards the southwest into the garden. This volume is where the family lives and their life takes place. The second, smaller volume is located to the north and contains the entrance, garage, and storage spaces. This volume, on the other hand, grows from the garden towards the entrance to the plot. The roof surfaces are designed as green, which supports the seamless integration of the house into the surrounding nature. The protruding volumes have an organic shape and outline, complementing the surrounding mountain panorama.
Layout
The house has a relatively pleasant scale due to the standard spatial requirements of the clients. The house contains everything that a family needs for a peaceful life. On the ground floor, there is the main living space with a kitchen, dining area, and living room with access to a spacious terrace, which is also sheltered by the northern volume of the house, creating a cozy nook. The ground floor also features the parents' bedroom with a bathroom, a laundry room, and a technical room with equipment, a garage, and an entrance hall.
The upper floor is dedicated to two children's rooms with a bathroom. Additionally, there is a spacious storage area located in the sloped part of the house under the roof. This allows for the complete utilization of the internal area of the house.
Materials and Construction
The house is built from lime-sand blocks, which accumulate heat well and create a good climate inside the house in both winter and especially summer, when the house does not overheat. The roof is constructed using cross-laid steel beams.
On the façades, there was an effort to support the natural appearance of the house, so besides the clean white plaster, wooden cladding also appears. The windows are in a neutral gray color.
The house is overall designed to be unconventional while also blending into nature and, most importantly, bringing joy to its inhabitants. Due to the mountain environment, there was also a push to maximize the use of sunlight, and thus all living spaces are oriented to receive maximum sun.
The English translation is powered by AI tool. Switch to Czech to view the original text source.
1 comment
add comment
Subject
Author
Date
katafalk
Lukáš Staněk
17.12.15 07:43
show all comments


