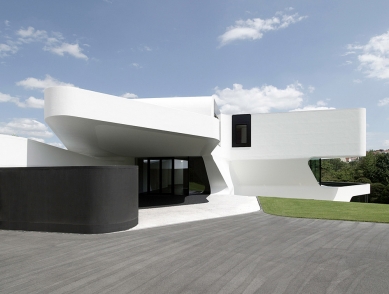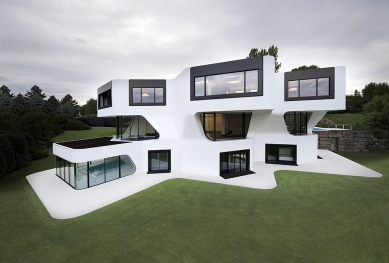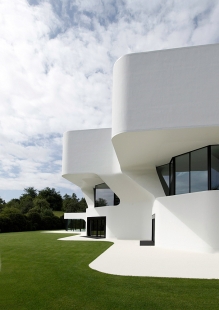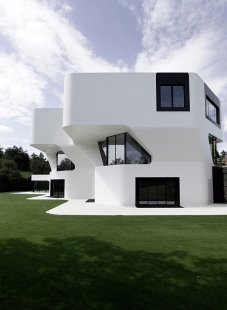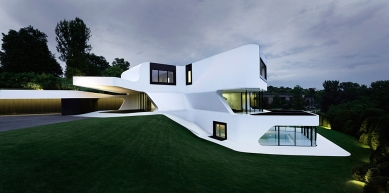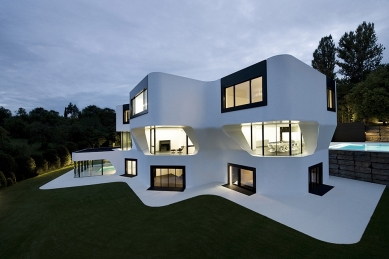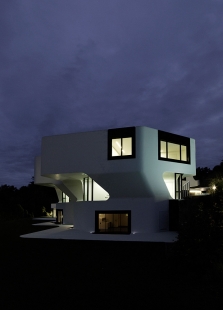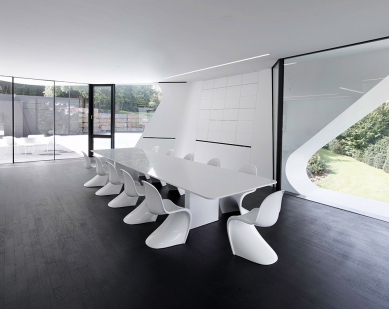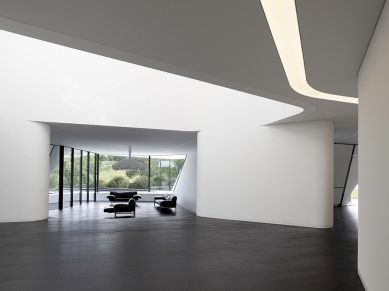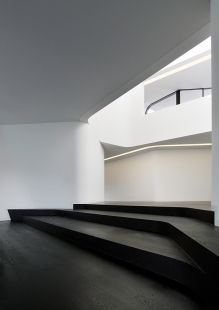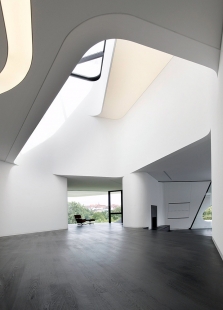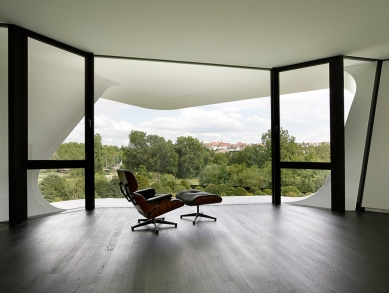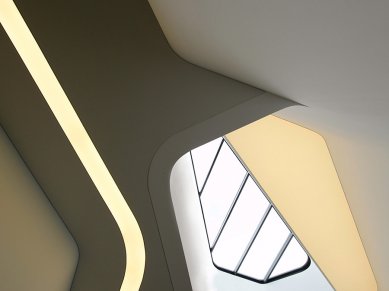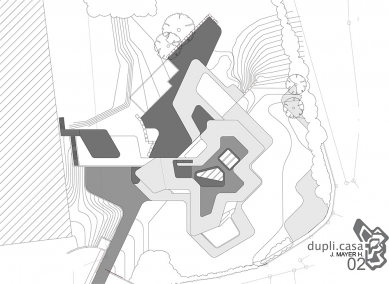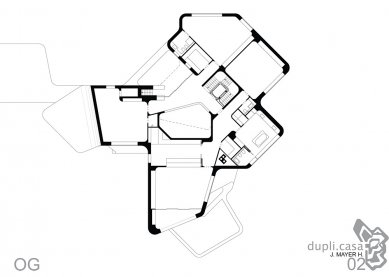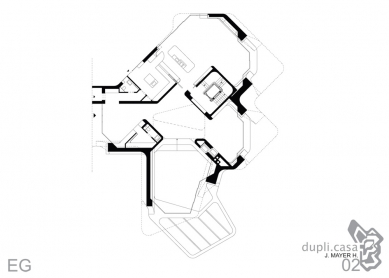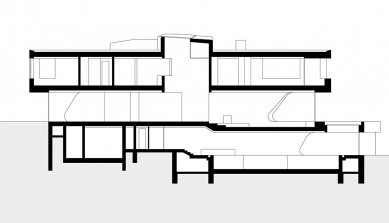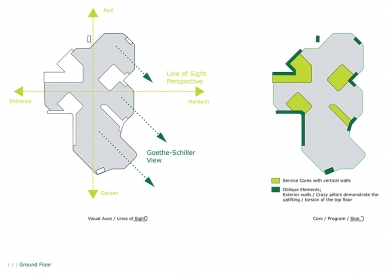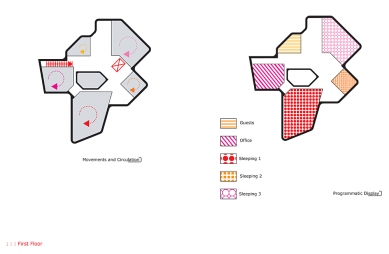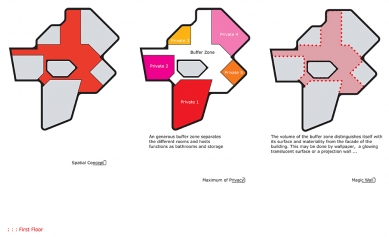
Dupli House

"The new building is based on an archaeological imprint of family history, as the original villa was remodeled and expanded with each new family member since 1984, eventually creating an unexpected and unique outline. This unique contour was doubled, elevated, and slightly rotated 225º towards the original garden level, creating a single spatial continuum that finds its center in a two-story entrance lobby. The variously shaped façade of the building allows for large-format cutouts with unique views of the old town of Marbach, with the German Literary Archive on the opposite side of the Neckar River valley."
Building
The starting point for the design of the new villa built on a slope near Ludwigsburg, Germany, is the archaeological trace of the client's family history. The original building, with various extensions, acquired an unexpected and unusual footprint. The architect demolished the upper two floors of the house and lifted the newly constructed floors in one movement, twisting them towards the garden level.
The result is sculpturally shaped external walls that also penetrate into the interior, where they function as elements organizing the inner space. The walls create cores containing functions such as staircases, wardrobes, and service rooms. The space between them is developed as a generous continuum with its center in the entrance lobby: this vertical space, illuminated from above, spans two floors and connects various building programs into cohesive units.
The garden level takes on a far more conservative form and contains private spaces for children and an indoor pool with a relaxation area. New staircases lead to the upper floors, where the outer façade creates various pockets with greater privacy due to its depth.
Outer Façade
The crested composition of panoramic windows and introverted loggias further emphasizes the layering of the design, blurring programmatic and geometric boundaries. The homogeneous façade formally unifies the spatial concept composed of diverse stories integrated into the daily life of the family. An innovative insulation system helped transform the radii and angles of the outer façade into an absolutely precise geometry, allowing for the connection of classic materials with progressive forms.
Building
The starting point for the design of the new villa built on a slope near Ludwigsburg, Germany, is the archaeological trace of the client's family history. The original building, with various extensions, acquired an unexpected and unusual footprint. The architect demolished the upper two floors of the house and lifted the newly constructed floors in one movement, twisting them towards the garden level.
The result is sculpturally shaped external walls that also penetrate into the interior, where they function as elements organizing the inner space. The walls create cores containing functions such as staircases, wardrobes, and service rooms. The space between them is developed as a generous continuum with its center in the entrance lobby: this vertical space, illuminated from above, spans two floors and connects various building programs into cohesive units.
The garden level takes on a far more conservative form and contains private spaces for children and an indoor pool with a relaxation area. New staircases lead to the upper floors, where the outer façade creates various pockets with greater privacy due to its depth.
Outer Façade
The crested composition of panoramic windows and introverted loggias further emphasizes the layering of the design, blurring programmatic and geometric boundaries. The homogeneous façade formally unifies the spatial concept composed of diverse stories integrated into the daily life of the family. An innovative insulation system helped transform the radii and angles of the outer façade into an absolutely precise geometry, allowing for the connection of classic materials with progressive forms.
The English translation is powered by AI tool. Switch to Czech to view the original text source.
18 comments
add comment
Subject
Author
Date
...Hm...
šakal
26.05.09 10:20
...doba
Thomas
28.05.09 01:50
nj
Matúš Nedecký
28.05.09 01:11
fasada?
tomcerny
28.05.09 02:59
šakale nehuč
Václav Kosnar
28.05.09 03:24
show all comments



