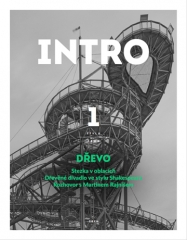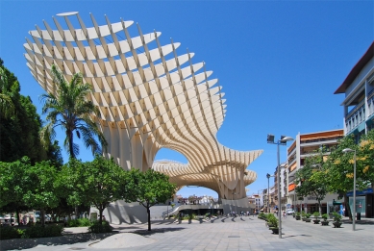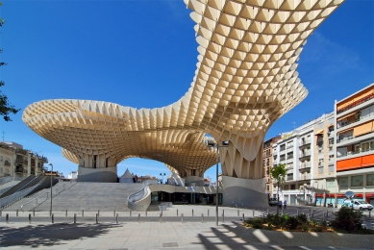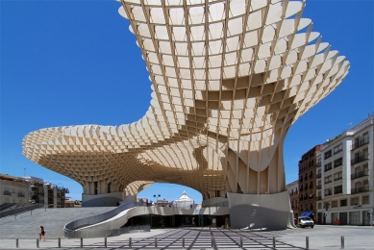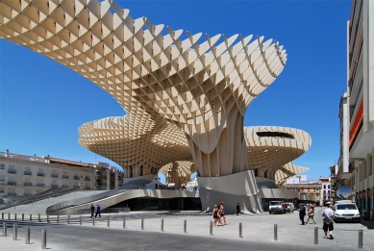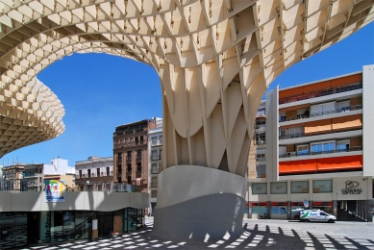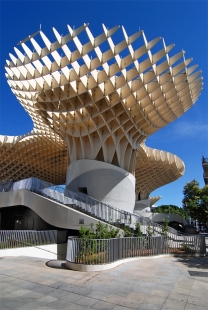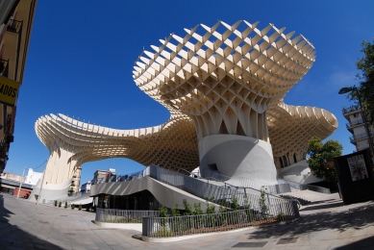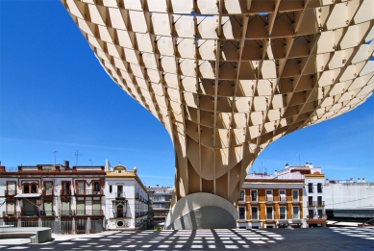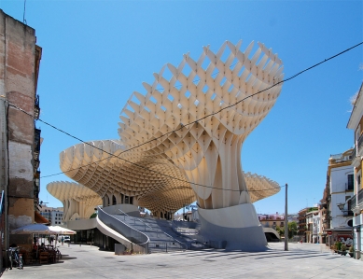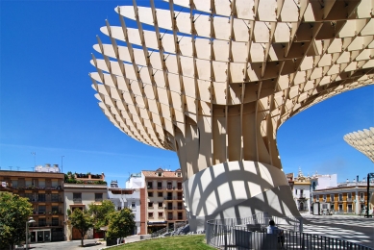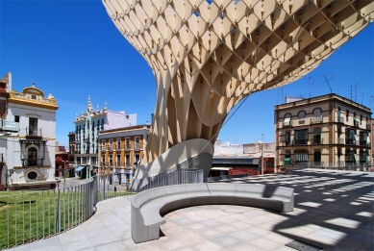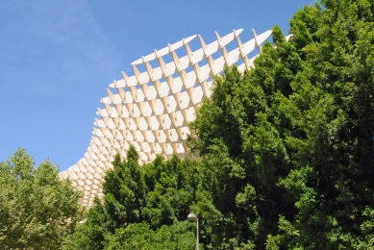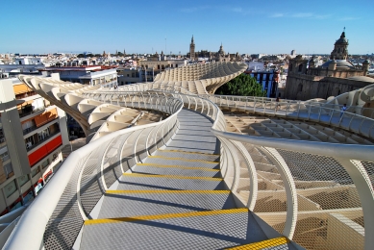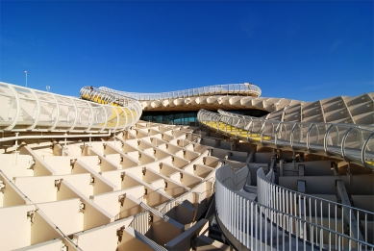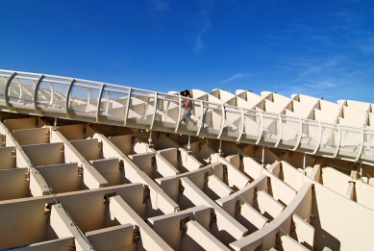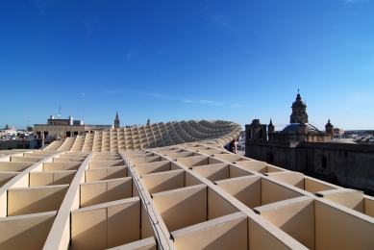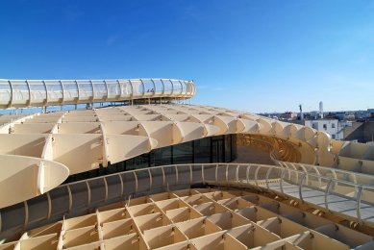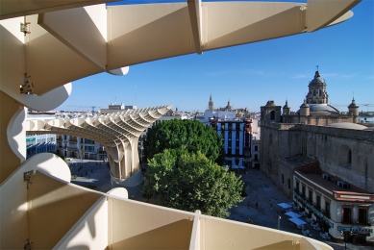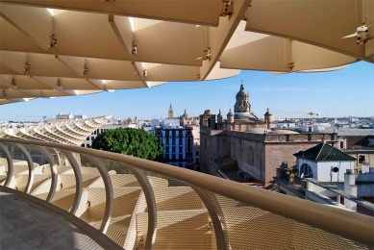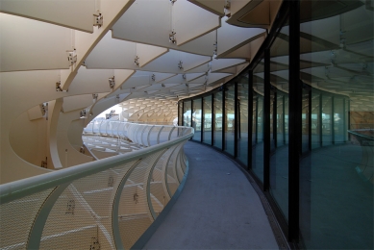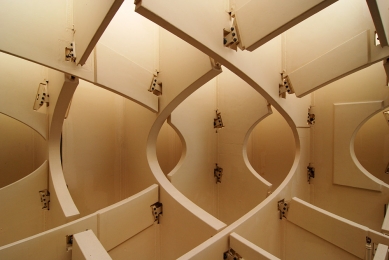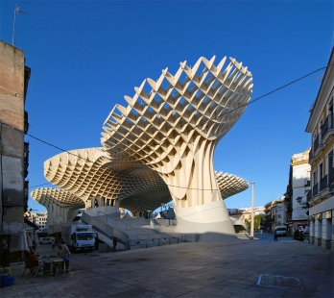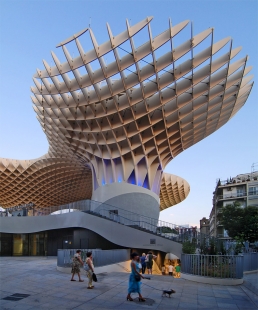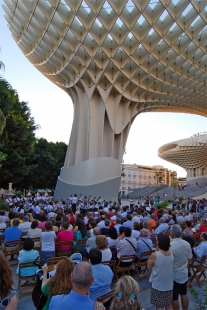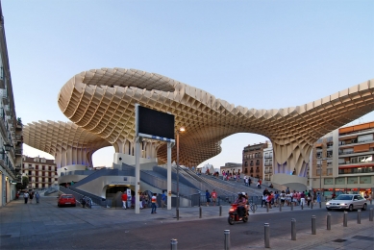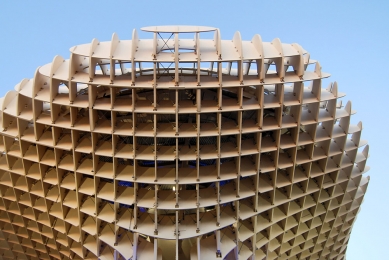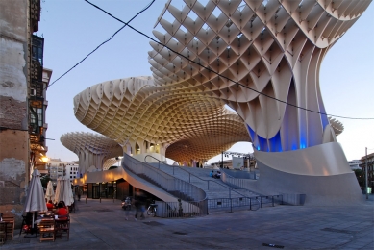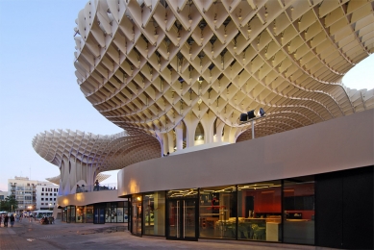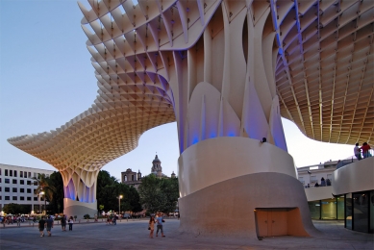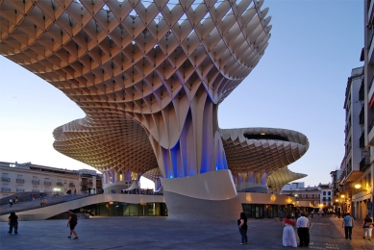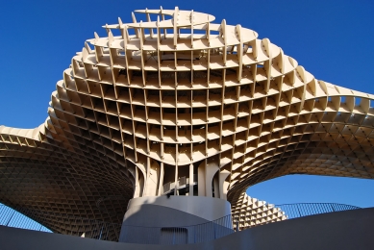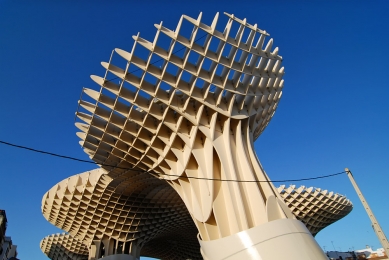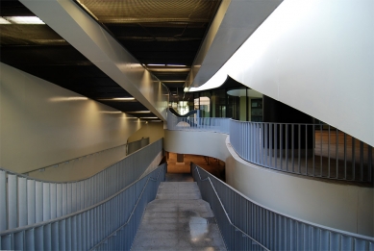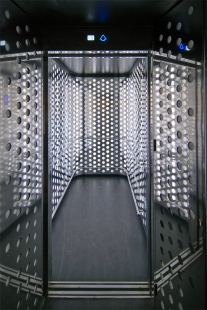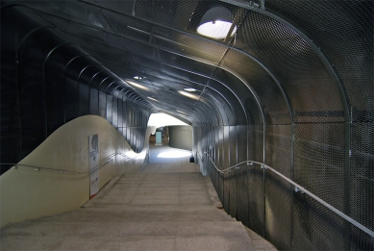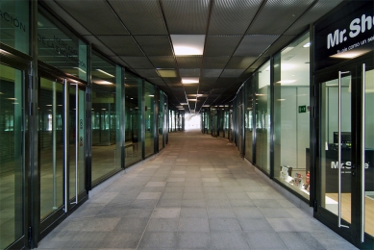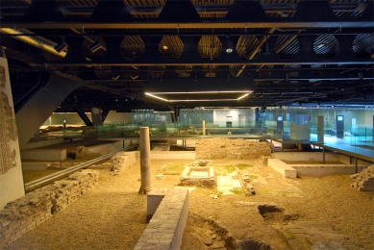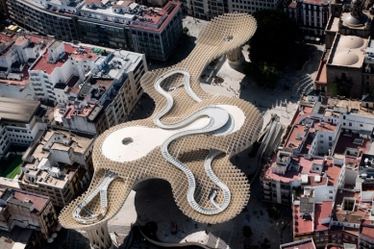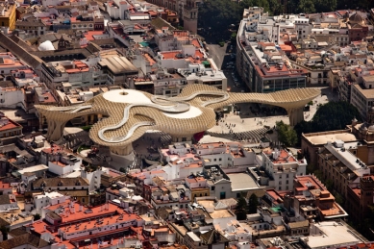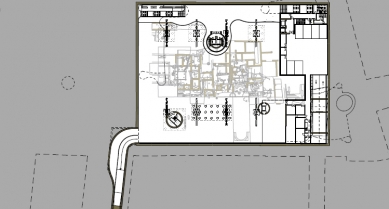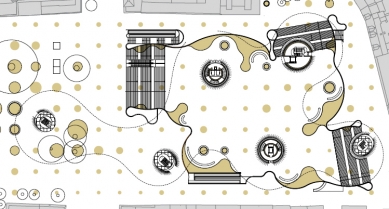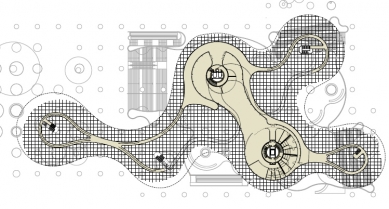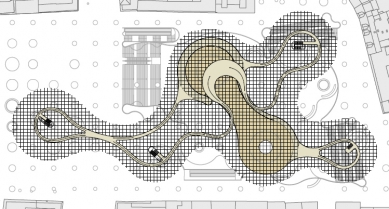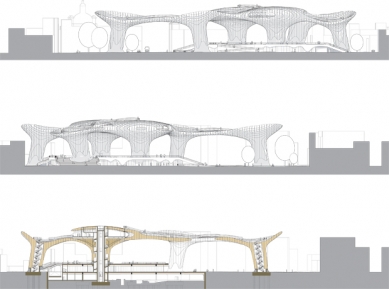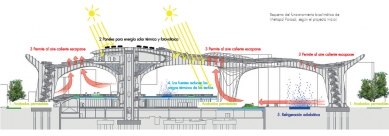
Metropol Parasol

 |
More than 3000 free-formed timber elements with different height and variable width The timber mega-structure of the Metropol Parasol is about 150 m long, 75m wide and 28m high. It consists of laminated veneer lumber Kerto-Q panels which are arranged on an orthogonal grid of 1.50 m x 1.50 m. The height of the free-formed timber elements is depends on the structural loading. At the less loaded perimeter it is ca. 30 cm and rises to about 3.00 m at the transition to the trunks. The variation of the structural thickness is the result of an iterative, static computer simulation (see below) and ranges between 7cm and 22cm, depending on the particular loads. The orthogonal timber structure is stiffened by steel diagonals, which are located mainly underneath the walkways. The structure of the Metropol Parasol therefore works as a rigid bi-directional timber lattice shell. The more than 3000 different wood elements are made in Aichach near Munich in Germany, and together for a total volume of 2500 m³ laminated veneer lumber.
New timber protection concept with polyurethane coating The timber structure has no roof and therefore must be protected from the weather. For this, the architects developed a new system for the timber preservation: the timber is directly coated with a waterproof but vapor-permeable 2-3mm thick 2-component polyurethane coating. Together with a colored top coat, this results in a new, up to now unknown protection for timber surface.
Innovative special bonding for the structural connection detail Crucial for the behavior of the Metropol Parasol are the more than 3000 connection nodes at the intersections of the timber elements. Engineers at Arup and FFM developed an innovative connection detail based on glued-in steel bars, which at the same time are optimized for rapid erection on site. A thermal computer analysis by Arup revealed that the hot climate of southern Spain would be a particular challenge for the connection detail – a result that the thermal simulation and testing at the Fraunhofer Institut confirmed. The engineers at Arup and FFM then developed a new bonding process, especially for use in hot Seville. This development was supported by the WEVO-Chemie and the glue specialist Borimir Radovic. Experiments carried out on the connection detail at the University of Augsburg and the University of Stuttgart confirmed the proposed design.
 |
Automated iterative structural analysis The geometric data for the 3D architectural model is the input data for the structural analysis. Using a specially written software tool these data are extracted and then processed using the in-house computer program of the structural engineer. The structural calculation itself requires a highly complex, 3D finite element analysis. Here the structural engineers at Arup developed an automated iteration tool with which the thickness of each timber element can be determined and optimised at each intersection of the structure. All relevant data are automatically read out from the structural analysis and forwarded electronically to the timber contractors and architects.
Computer aided manufacturing process The data from the architectural model (JMH) are finally integrated with the data of the structural engineer (Arup) in the 3D model of the timber contractor (FFM) and combined with additional data from the production and detailed planning. The final results are specifications for the detailed design by external engineers (IB Harrer) and, after a similarly iterative process, data for the manufacturing process. The free-formed pre-defined curved shapes of the timber panels are cut by a computer-controlled robot from large rectangular panels, and glued together from single thin veneer plywood, optimised so as to minimise cut loss. Any detail adjustments and pre-assembly of the connection elements for the subsequent details of the elements are carried out in Germany before the 3000 elements are sent by truck to southern Spain. There the elements are PU coated on site by a local company before they are delivered to Finnforest Merk on site for erection according to the established method.
2 comments
add comment
Subject
Author
Date
veřejný prostor
Vích
12.08.11 11:29
je to úžasné, fantastické!
klamm
15.08.11 09:27
show all comments


