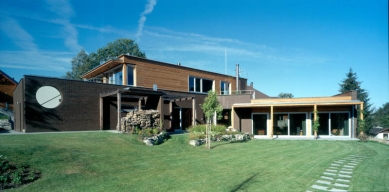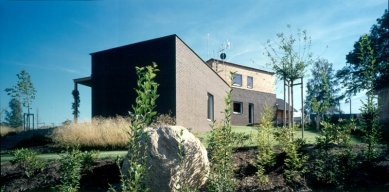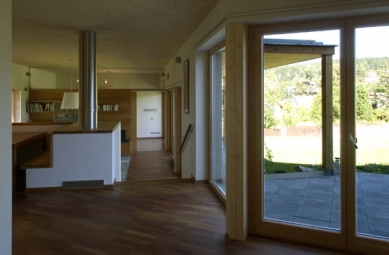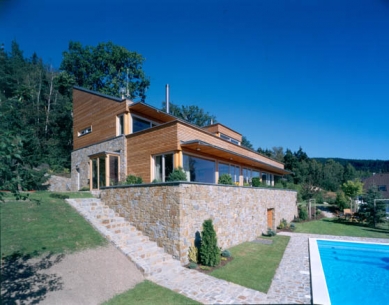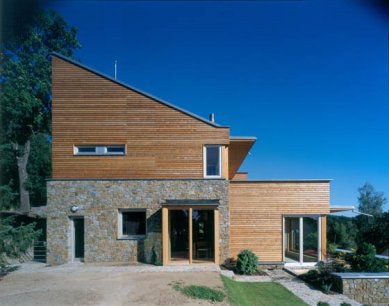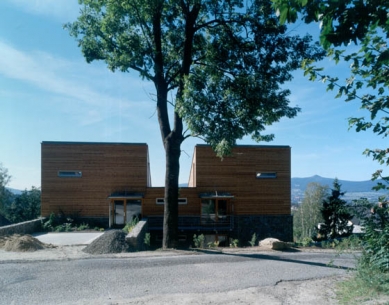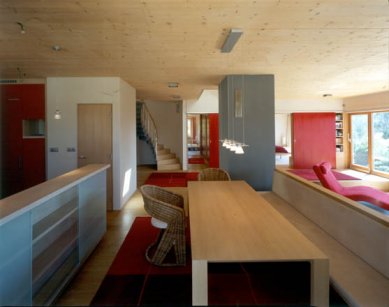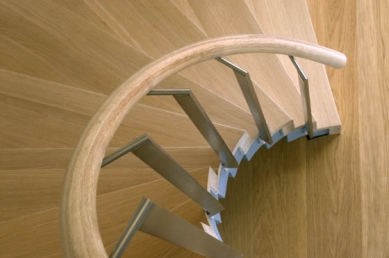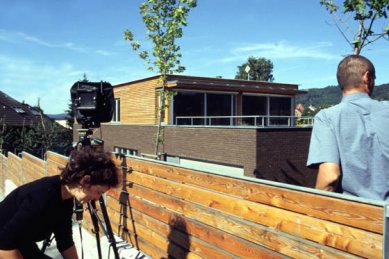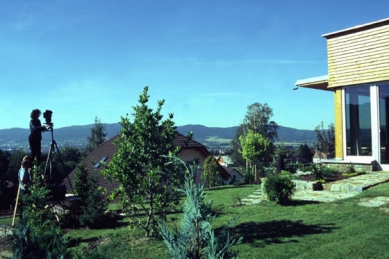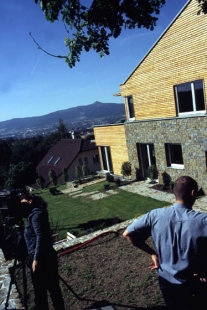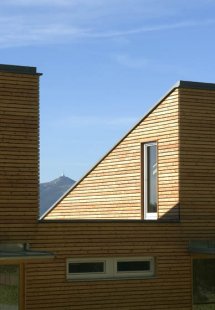
Two family houses
Vila Merz, Villa View

I visited both houses two years ago when they were under construction in the rough state, and I was not the only one interested at that time in the circumstances that led to two family houses being designed by architects from the distant Brno in a city with so many quality architects, a tradition of kindergartens, and SIAL. It turned out to be a coincidence, exceptionally fortunate in this case. Builders from Liberec, one of whom hails from southern Moravia, visited the Brno district of Řečkovice, where they noticed a recently completed family house. They found out the authors from the owner, contacted them immediately by phone, and despite the architects' lukewarm enthusiasm, they visited them that very day. Aleš Burian stated back then that they don’t design family houses too often, as it is the hardest work for the least money, and therefore, when they do take on such a commission, they are selective about with whom they’ll engage in such a risky enterprise, which is the most intimate thing in the architect-client relationship. Yet it happened, significantly influenced by the original and unique requests of the investors as well as the locations where the constructions were to take place. The builders were horrified by what they mostly saw at the local construction sites, to put it mildly – chaos. They definitely did not want that in their constructions. During a business trip, they were impressed by a well-kept construction site in Austria to such an extent that they contacted the company based on a billboard. It turned out that the mentioned party was willing to carry out the construction, but they only provided wooden houses. The architects subsequently became acquainted on-site with a relatively non-traditional technology for us, its limitations, and the possibilities this system offers. In connection with this, they also engaged a local expert for economically and ecologically friendly house operations. Even these circumstances confirm that they are not ordinary builders and ordinary constructions; moreover, each conceals certain uniqueness. The B&K studio thus fully stood up to the harsher climate of Liberec. Clients are satisfied. They can only wait for visits from those who will be inquiring about the architects of their residences.
Although both houses are located in an attractive area of Liberec, on the northern edge of the city, the terrain configuration is entirely different. However, one discouraging circumstance is common to both plots. In the immediate surroundings on the neighboring parcels, there are new objects of a degenerate shape, uninviting, sometimes even bizarre in appearance, with hipped and gabled roofs, covered for unknown reasons with brown concrete or ceramic tiles. One of the main tasks for the authors was thus to eliminate this reality if possible.
The smaller house "Na kopci" on a gentle northern slope emerges from the significant distinguishing features of the studio. Clear mass prism figures, but in this case, atypically disrupted by the sloping northern residential wing, which is an unprecedented solution for family houses in Řečkovice, on Preslova, Krondlova, and Na vyhlídce. So far, we encountered a disruption of strict orthogonality at Geodis in Brno and the school in Litomyšl. Just like in the previous cases, here it has its logic and is clearly expressed in material form. An opening of more than 120° expands the private zone of the plot and also offers surprising spatial flow for the incoming within the house, further highlighted by a lowered living room floor, which is a 100% applied motif in all previous realizations of family houses by the studio. The layout is clear, spaces are proportionally adequate, which is not usual for some ambitious villas that rather act as museums of modern art. All living rooms (except one) are oriented towards the private section, and all have access to the terrain or terrace. Another common feature of both houses – life on terraces, sliding doors, and the absence of any horizontal crosspieces in the openings. The walls predominantly facing the street and neighbors feature individual windows, while the garden-facing areas consist of glass surfaces. The house allows for variable and non-conflicting use and can function as two independent apartments. The tectonics is also emphasized by the chosen façade solution. The ground-floor plinth consists of ceramic cladding, to whose color and texture one might have objections, while the upper floor features a horizontal larch cladding with a joint (© Burian & Křivinka), which contributes to a more pronounced support of the object’s horizontality. This is primarily achieved by integrating the garage block into the ground-floor plinth, including maintaining the upper edges of terraces above them. The verticals of the window and door divisions, "porch" columns, as well as the pergola and chimneys, create the necessary rhythm. There is little to criticize in the concept of the house, from precise placement in the terrain, through clear shape and mass conception, to a convincing layout. A classic quality neofunctionalism in a slightly romantic neomodern interpretation fully satisfies the needs of a city dweller. That little bit of romanticism from southern Moravia - that’s a vaulted cellar hidden in the Liberec hillside. As if it could not have been otherwise, this is how the house appears. But just take a look around, and we see it could…
The second house Na vyhlídce - the southwestern slope of the Jizera Mountains with a view over the city panorama towards the always fascinating Ještěd with its transmitter. The location is like in Brno at Tugendhat, just this plot is missing a few hundred meters, primarily down the slope. The charming and forceful investor posed a riddle: one house, two apartments, three entrances, rooms with access to the terrain, or the terrace, with a view of Ještěd, all to be connected in such a way that can later be disconnected. And the gentlemen managed it, moreover in almost pure symmetry. I note again the remarkable innovations in the work of the studio. The potential of the plot has been maximized, the rectangular, symmetrically composed layout blocks are terraced backward and topped with two separate, pent-roofed prisms. This motif clearly suggests that it is more about two houses in one, thanks to a shared base, and is also an impressive spatial division with a pause of the highest terrace, allowing a glance at Ještěd, while favorably treating and dividing mainly the northern wall of the flat façade, which manifests itself at a full height of three floors in that part. I find it very original how the authors deal with the issue of garages, which in such constructions are typically not just for one vehicle. In the house in Řečkovice, it is merely added to the existing mass of the house, while at Preslova the main living space has been expanded above the garage. In Na kopci, it is integrated into the house, and the roof forms a living terrace with greenery. On Krondlová, it is also pre-placed, but at the same time integrated into the mass of the house. There it forms an entrance bridge to the second floor and, with its dimensions, is very well concealed in the terrain. I also cannot shake off the impression from the Tugendhat villa when entering the house from the street. We enter a hall from which the bedrooms are accessible, and from there a spiral staircase leads down to the main living space set lower, featuring a fully glazed main facade and again with an embedded living area. Unlike the mentioned villa, here we can step directly onto the terrace with integrated greenery, and moreover, we can enjoy this experience twice. The use of terraces in relation to the terrain configuration is what I consider the house’s greatest asset. Just look around and see that this offer is not a matter of course. If we also account for the terrain in the southern part of the plot with the swimming pool, then there are four levels providing immediate connection between the internal parts of the house and the exterior on the southern side. The motif of doubled circular staircases subsequently manifests itself in the interior through the arches of the load-bearing, solid walls. As between two breasts, as the lady of the house quoted the architect, we enter the red bathroom. The architecture of the exterior again operates with the principle of a plinth made of rubble stone and a larch longitudinal cladding of the above-ground floors. The intimate parts of the garden façade treat both the horizontal terraces and the continuous surfaces of windows and sliding doors, while three other facades speak the language of walls with a precisely composed play of openings. The strict adherence to the figure of the house through the division in the plane is only disrupted on the axis by a projected bay window of the bedroom in the southern façade, as a contrast to the omission of mass above it and the bay window next to the kitchen in the western façade. Precise work with material and detail is now a matter of course, but the B&K studio dedicates maximum care to it. A remarkable typological delicacy can be found in the ground floor at the entrance from the vestibule to the utility room. One door leaf with two frames allows for transforming the hallway in a cramped situation into a full-fledged WC.
In comparing both Liberec houses, we can talk about a more favorable effect of the stone plinth compared to the ceramic one in composition with an otherwise identical wooden cladding. Both realizations literally exude the authors’ care for both the overall concept and every detail. Additionally, these houses, while clearly contemporary, do not assault with an ostentatious demonstration of formal dogmas of modern architecture. They maximally utilize the potential of the environment and meet the requirements for quality and comfortable living. The mere choice of wooden construction, manifesting in the floors, ceilings, and walls both inside and out, although drawn from traditional material, appears in a new form language. The mountainous character, especially of the house Na vyhlídce, refers both to the proximity of the Jizera Mountains and to traditional Scandinavian architecture, as we know it mainly from the sixties. A connection to nature, humility, but also a clear creative message without ostentatious gestures.
Villa Merz Liberec, Horská Street
Authors: Ing. arch. Aleš Burian, Ing. arch. Gustav Křivinka
Cooperation: Ing. arch. Tomáš Jenček
Landscaping: ing. Eva Vágnerová
Technical supervision of the investor: ing. Karel Otřísal
General contractor: 1. regionální stavební, s.r.o. Liberec
Project: 2002
Realization: 2002-2003
Villa Vyhlídka Liberec
Authors: Ing. arch. Aleš Burian, Ing. arch. Gustav Křivinka
Cooperation: Ing. arch. Šárka Paroulková
Technical supervision of the investor: ing. Karel Otřísal
General contractor: 1. regionální stavební, s.r.o. Liberec
Project: 2002
Realization: 2002-2004
Although both houses are located in an attractive area of Liberec, on the northern edge of the city, the terrain configuration is entirely different. However, one discouraging circumstance is common to both plots. In the immediate surroundings on the neighboring parcels, there are new objects of a degenerate shape, uninviting, sometimes even bizarre in appearance, with hipped and gabled roofs, covered for unknown reasons with brown concrete or ceramic tiles. One of the main tasks for the authors was thus to eliminate this reality if possible.
The smaller house "Na kopci" on a gentle northern slope emerges from the significant distinguishing features of the studio. Clear mass prism figures, but in this case, atypically disrupted by the sloping northern residential wing, which is an unprecedented solution for family houses in Řečkovice, on Preslova, Krondlova, and Na vyhlídce. So far, we encountered a disruption of strict orthogonality at Geodis in Brno and the school in Litomyšl. Just like in the previous cases, here it has its logic and is clearly expressed in material form. An opening of more than 120° expands the private zone of the plot and also offers surprising spatial flow for the incoming within the house, further highlighted by a lowered living room floor, which is a 100% applied motif in all previous realizations of family houses by the studio. The layout is clear, spaces are proportionally adequate, which is not usual for some ambitious villas that rather act as museums of modern art. All living rooms (except one) are oriented towards the private section, and all have access to the terrain or terrace. Another common feature of both houses – life on terraces, sliding doors, and the absence of any horizontal crosspieces in the openings. The walls predominantly facing the street and neighbors feature individual windows, while the garden-facing areas consist of glass surfaces. The house allows for variable and non-conflicting use and can function as two independent apartments. The tectonics is also emphasized by the chosen façade solution. The ground-floor plinth consists of ceramic cladding, to whose color and texture one might have objections, while the upper floor features a horizontal larch cladding with a joint (© Burian & Křivinka), which contributes to a more pronounced support of the object’s horizontality. This is primarily achieved by integrating the garage block into the ground-floor plinth, including maintaining the upper edges of terraces above them. The verticals of the window and door divisions, "porch" columns, as well as the pergola and chimneys, create the necessary rhythm. There is little to criticize in the concept of the house, from precise placement in the terrain, through clear shape and mass conception, to a convincing layout. A classic quality neofunctionalism in a slightly romantic neomodern interpretation fully satisfies the needs of a city dweller. That little bit of romanticism from southern Moravia - that’s a vaulted cellar hidden in the Liberec hillside. As if it could not have been otherwise, this is how the house appears. But just take a look around, and we see it could…
The second house Na vyhlídce - the southwestern slope of the Jizera Mountains with a view over the city panorama towards the always fascinating Ještěd with its transmitter. The location is like in Brno at Tugendhat, just this plot is missing a few hundred meters, primarily down the slope. The charming and forceful investor posed a riddle: one house, two apartments, three entrances, rooms with access to the terrain, or the terrace, with a view of Ještěd, all to be connected in such a way that can later be disconnected. And the gentlemen managed it, moreover in almost pure symmetry. I note again the remarkable innovations in the work of the studio. The potential of the plot has been maximized, the rectangular, symmetrically composed layout blocks are terraced backward and topped with two separate, pent-roofed prisms. This motif clearly suggests that it is more about two houses in one, thanks to a shared base, and is also an impressive spatial division with a pause of the highest terrace, allowing a glance at Ještěd, while favorably treating and dividing mainly the northern wall of the flat façade, which manifests itself at a full height of three floors in that part. I find it very original how the authors deal with the issue of garages, which in such constructions are typically not just for one vehicle. In the house in Řečkovice, it is merely added to the existing mass of the house, while at Preslova the main living space has been expanded above the garage. In Na kopci, it is integrated into the house, and the roof forms a living terrace with greenery. On Krondlová, it is also pre-placed, but at the same time integrated into the mass of the house. There it forms an entrance bridge to the second floor and, with its dimensions, is very well concealed in the terrain. I also cannot shake off the impression from the Tugendhat villa when entering the house from the street. We enter a hall from which the bedrooms are accessible, and from there a spiral staircase leads down to the main living space set lower, featuring a fully glazed main facade and again with an embedded living area. Unlike the mentioned villa, here we can step directly onto the terrace with integrated greenery, and moreover, we can enjoy this experience twice. The use of terraces in relation to the terrain configuration is what I consider the house’s greatest asset. Just look around and see that this offer is not a matter of course. If we also account for the terrain in the southern part of the plot with the swimming pool, then there are four levels providing immediate connection between the internal parts of the house and the exterior on the southern side. The motif of doubled circular staircases subsequently manifests itself in the interior through the arches of the load-bearing, solid walls. As between two breasts, as the lady of the house quoted the architect, we enter the red bathroom. The architecture of the exterior again operates with the principle of a plinth made of rubble stone and a larch longitudinal cladding of the above-ground floors. The intimate parts of the garden façade treat both the horizontal terraces and the continuous surfaces of windows and sliding doors, while three other facades speak the language of walls with a precisely composed play of openings. The strict adherence to the figure of the house through the division in the plane is only disrupted on the axis by a projected bay window of the bedroom in the southern façade, as a contrast to the omission of mass above it and the bay window next to the kitchen in the western façade. Precise work with material and detail is now a matter of course, but the B&K studio dedicates maximum care to it. A remarkable typological delicacy can be found in the ground floor at the entrance from the vestibule to the utility room. One door leaf with two frames allows for transforming the hallway in a cramped situation into a full-fledged WC.
In comparing both Liberec houses, we can talk about a more favorable effect of the stone plinth compared to the ceramic one in composition with an otherwise identical wooden cladding. Both realizations literally exude the authors’ care for both the overall concept and every detail. Additionally, these houses, while clearly contemporary, do not assault with an ostentatious demonstration of formal dogmas of modern architecture. They maximally utilize the potential of the environment and meet the requirements for quality and comfortable living. The mere choice of wooden construction, manifesting in the floors, ceilings, and walls both inside and out, although drawn from traditional material, appears in a new form language. The mountainous character, especially of the house Na vyhlídce, refers both to the proximity of the Jizera Mountains and to traditional Scandinavian architecture, as we know it mainly from the sixties. A connection to nature, humility, but also a clear creative message without ostentatious gestures.
Karel Doležel | written for the magazine ARCHITEKT 10/2004 (pp. 34-41)
Villa Merz Liberec, Horská Street
Authors: Ing. arch. Aleš Burian, Ing. arch. Gustav Křivinka
Cooperation: Ing. arch. Tomáš Jenček
Landscaping: ing. Eva Vágnerová
Technical supervision of the investor: ing. Karel Otřísal
General contractor: 1. regionální stavební, s.r.o. Liberec
Project: 2002
Realization: 2002-2003
Villa Vyhlídka Liberec
Authors: Ing. arch. Aleš Burian, Ing. arch. Gustav Křivinka
Cooperation: Ing. arch. Šárka Paroulková
Technical supervision of the investor: ing. Karel Otřísal
General contractor: 1. regionální stavební, s.r.o. Liberec
Project: 2002
Realization: 2002-2004
The English translation is powered by AI tool. Switch to Czech to view the original text source.
0 comments
add comment


