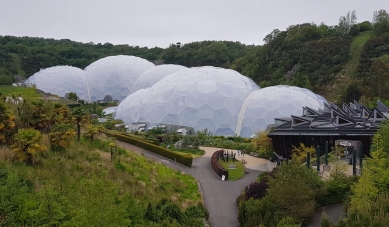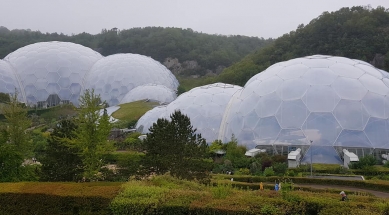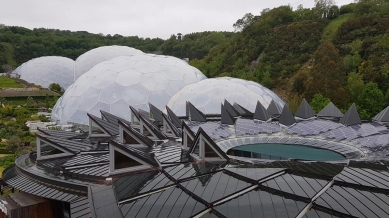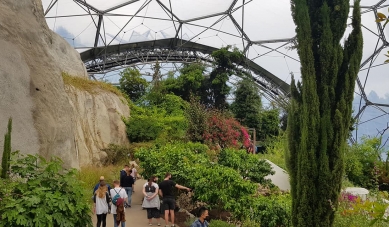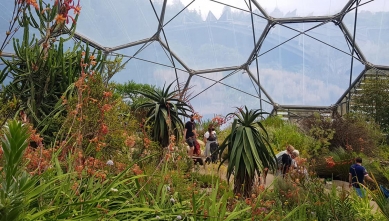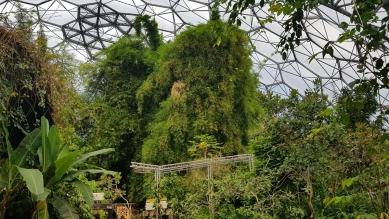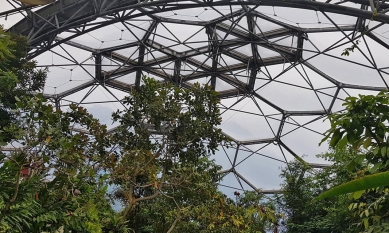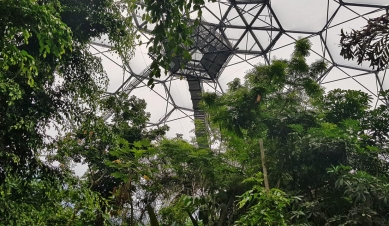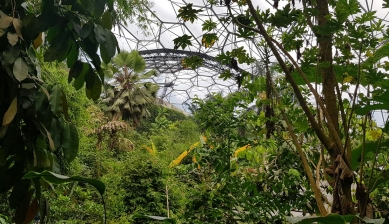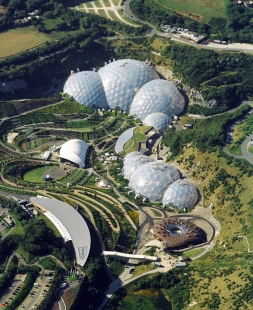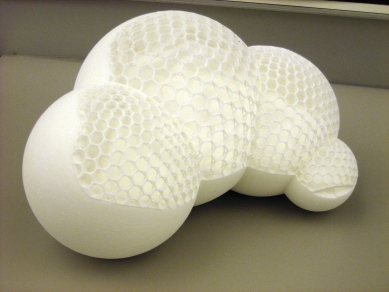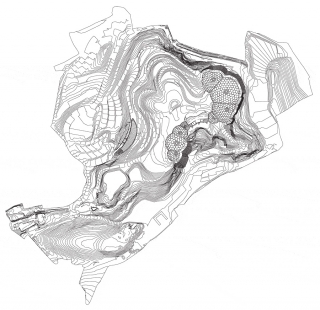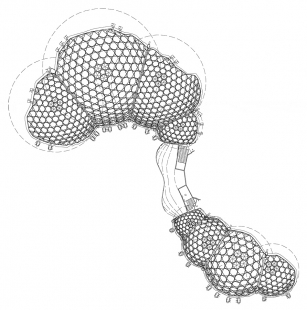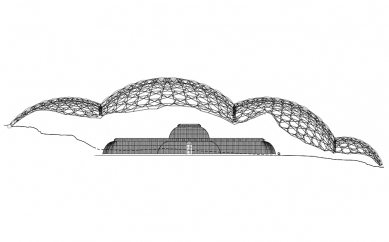
The Eden Project
The Biodomes

The Eden Project successfully combines ecology, horticulture, science, art and architecture. It provides an informative and enjoyable experience while promoting ways to maintain a sustainable future in terms of human global dependence on plants and trees. The exhibits include over one hundred thousand plants representing five thousand species from many of the climate zones of the world.
The organically inspired architecture is inventive, appropriate and original.
Nicholas Grimshaw & Partners were chosen to submit a proposal for the architectural design because of their experience in creating the large glass roof structure at Waterloo International Terminal in London. The challenge for the Waterloo project had been to create a roof structure that accommodated the curved shape of the railway tracks.
The challenge for the Eden project was different: the buildings needed to provide completely enclosed environments for key global microclimates; the site was a remote clay pit in Cornwall that was continually moving and changing shape; and the building needed to provide large uninterrupted ground space for the plants and trees.
As the design team searched for the most effective and interesting way to enclose the planned environments the organically inspired dome-shaped biome emerged as a strong idea, with the surfaces made up of geometric shapes. Nicholas Grimshaw and Partners worked closely with Anthony Hunt Associates Ltd and Mero Plc to develop the structure and define the lengths of each steelwork section via a 3D computer model. This enabled each section of the steelwork frame to be fabricated off-site and assembled in its unique position on-site matching precisely within the steel framework.
The final architectural and structural design is hugely efficient, providing maximum strength with minimum steelwork and maximum volume with minimum surface area. The transparent hexagonal membranes transmit more light than glass and the largest biome spans more than one hundred meters without requiring internal supports - allowing complete freedom for the landscape architects and horticulturalists.
The organically inspired architecture is inventive, appropriate and original.
Nicholas Grimshaw & Partners were chosen to submit a proposal for the architectural design because of their experience in creating the large glass roof structure at Waterloo International Terminal in London. The challenge for the Waterloo project had been to create a roof structure that accommodated the curved shape of the railway tracks.
The challenge for the Eden project was different: the buildings needed to provide completely enclosed environments for key global microclimates; the site was a remote clay pit in Cornwall that was continually moving and changing shape; and the building needed to provide large uninterrupted ground space for the plants and trees.
As the design team searched for the most effective and interesting way to enclose the planned environments the organically inspired dome-shaped biome emerged as a strong idea, with the surfaces made up of geometric shapes. Nicholas Grimshaw and Partners worked closely with Anthony Hunt Associates Ltd and Mero Plc to develop the structure and define the lengths of each steelwork section via a 3D computer model. This enabled each section of the steelwork frame to be fabricated off-site and assembled in its unique position on-site matching precisely within the steel framework.
The final architectural and structural design is hugely efficient, providing maximum strength with minimum steelwork and maximum volume with minimum surface area. The transparent hexagonal membranes transmit more light than glass and the largest biome spans more than one hundred meters without requiring internal supports - allowing complete freedom for the landscape architects and horticulturalists.
John Perrin 2002, (updated 2007)
3 comments
add comment
Subject
Author
Date
Eden Project
Ing.arch. Josef Myslivec
14.04.22 11:45
Hmotnost
betonář
28.04.22 08:44
Re: Hmotnost
redakce
28.04.22 09:11
show all comments



