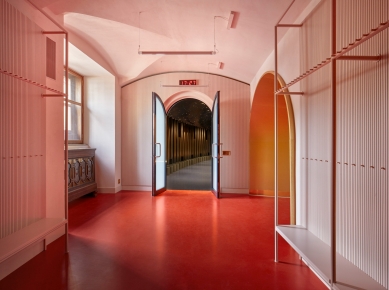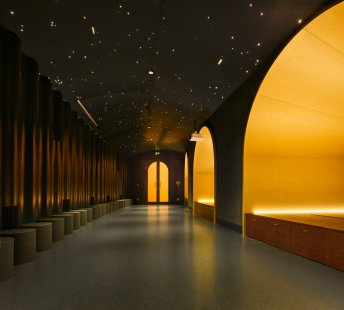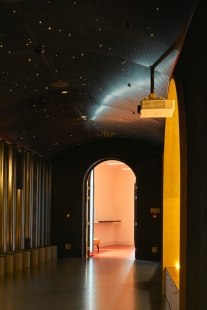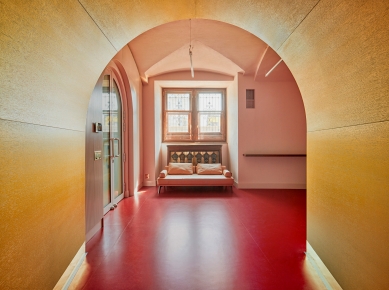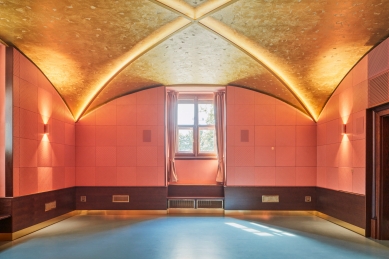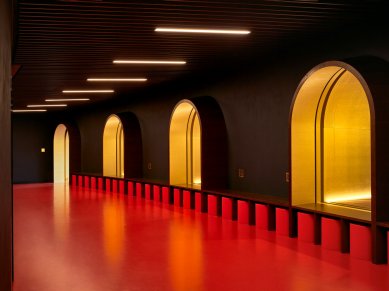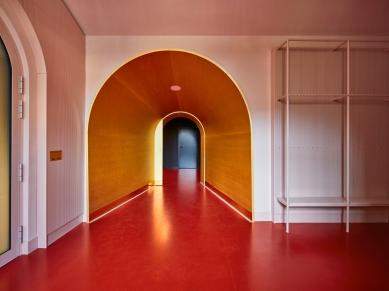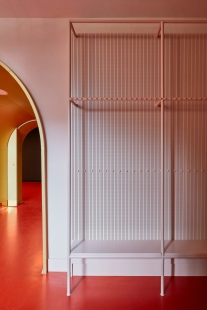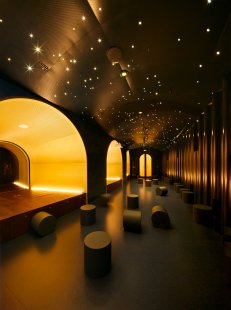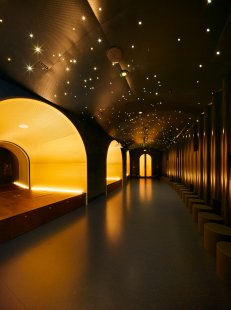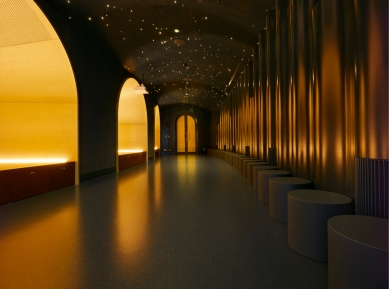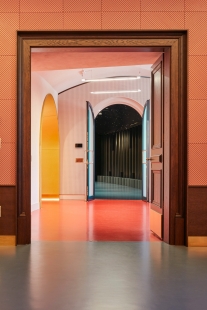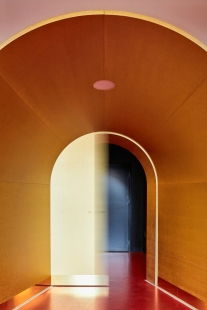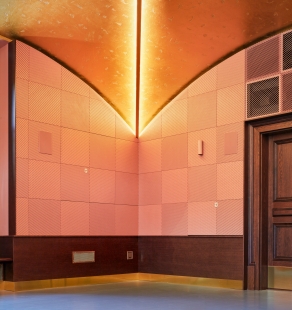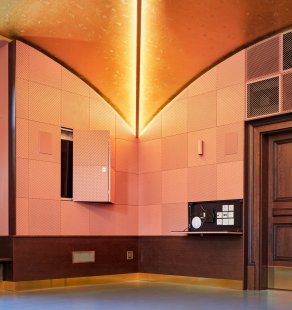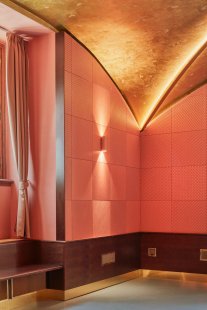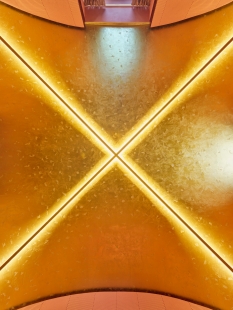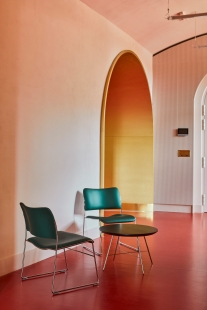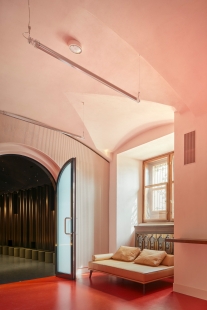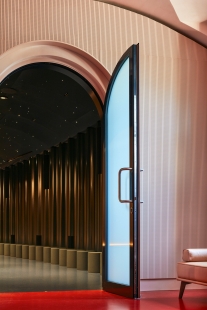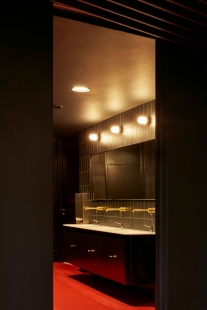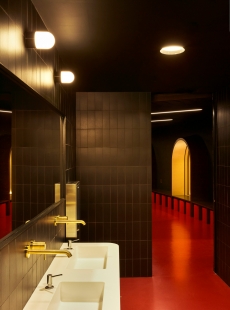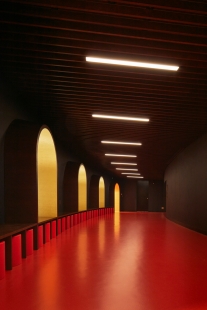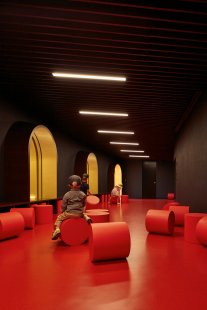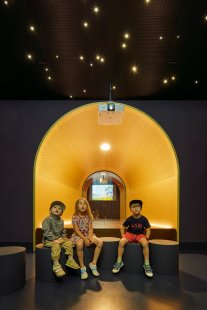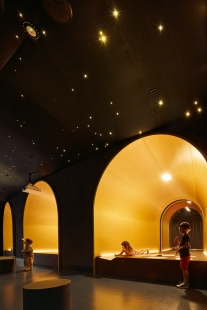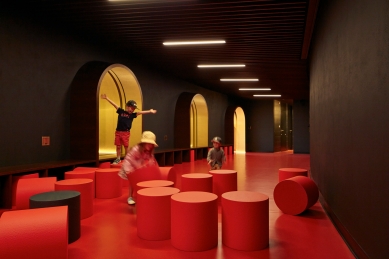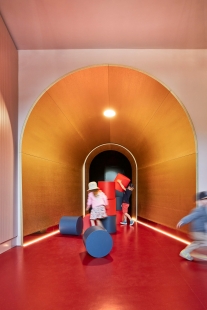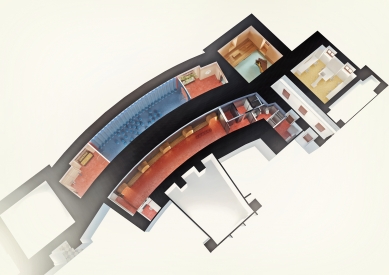
Educational Center of the Czech Philharmonic

The creation of spaces for the Educational Center of the Czech Philharmonic in Prague's Rudolfinum began at the end of 2018 with a invited competition, which was won by 0.5 Studio of architects Pavel Nový and Vít Svoboda. A strong formative space was created that will captivate visitors, engage them, and at the same time will function well. The composition of the space corresponds to its use – among other things, it allows for multi-phase educational programs according to the latest educational methods. The architects aimed to build upon the generosity and grandeur of the neoclassical palace.
In the design, the architects intentionally work with different atmospheres of the space, which can affect the perception and concentration of listeners during the structure of the educational course. The diversity of the environment in individual sections allows for both focused perception of music and conveyed information as well as relaxation. A contemporary environment has been successfully created as an autonomous world that reflects the architecture of the building, the context of the Czech Philharmonic, and above all, the phenomenon of music. It provides a free field for the work of instructors and their diverse programs. The design reflects a contemporary view of the musical world and aims even further, drawing all visitors into the ongoing program with its aesthetic impact.
The modified spaces are located on the ground floor of the historic building, in the place of the original ticket offices and offices. Seemingly unsuitable spaces have been adapted to their new function, turning their initially significant limits and shortcomings into advantages.
The resulting spaces are conceived not only as places for teaching, workshops, and chamber concerts, but also as a representative space suitable for a wide range of cultural and educational activities of the Czech Philharmonic.
ENTRANCE HALL
The main entrance to the Educational Center is located from 17. listopadu street.
Passing through the anteroom, where groups can wait for the arrival of the instructor, we enter the Entrance Hall, which primarily serves as a cloakroom with a capacity of up to 60 visitors. It is designed with a light grid, allowing self-service for all arrivals.
AUDITORIUM I
The aesthetically compelling room draws visitors into the commencing program. The lighting of the space evokes the night sky – just as serious music allows for communication with higher spheres. The main action takes place on three prominently illuminated golden stages, which stand out from the dimly lit, dark blue space.
The golden color in the porticos refers to the materials of musical instruments and accentuates the stage and the person of the instructor. A notable element is also the acoustic wall. During the program, listeners sit on stools, which can be pushed into the acoustic wall if necessary. The space beneath the stages can also be used for storing items, such as educational aids, making them immediately available.
FOYER
The bright foyer space serves as an imaginary divider between the individual parts of the program.
AUDITORIUM II
Auditorium II is a highly variable room that works well as a chamber concert hall, a space for instructor workshops, and a background for the educational center. It allows for the development of topics opened in Auditorium I in different settings. The room is illuminated by plenty of natural light, with a ceiling radiating gold, one of the connecting elements of the entire implementation.
The space can be adjusted to the requirements of a specific instructor's program. Seating for the audience can be arranged according to the particular scene.
RESPIRIUM
In the Respirium, there is a grand finale, in which all points of the program come together in a synergistic effect to form a meaningful whole. The apertures into Auditorium I maintain the continuity and integrity of the given program. The hall is used for projections, creative workshops, or as a space for relaxation, unwinding, and processing experiences. Visitors can sit on benches or stools stored beneath them, thereby increasing the hall's capacity. The striking wooden slatted ceiling, which hides the lighting, enhances the aesthetic impression of the room.
After the program is completed, the visitors move back to the Entrance Hall and can leave. All spaces of the Educational Center are designed to be completely barrier-free.
In the design, the architects intentionally work with different atmospheres of the space, which can affect the perception and concentration of listeners during the structure of the educational course. The diversity of the environment in individual sections allows for both focused perception of music and conveyed information as well as relaxation. A contemporary environment has been successfully created as an autonomous world that reflects the architecture of the building, the context of the Czech Philharmonic, and above all, the phenomenon of music. It provides a free field for the work of instructors and their diverse programs. The design reflects a contemporary view of the musical world and aims even further, drawing all visitors into the ongoing program with its aesthetic impact.
The modified spaces are located on the ground floor of the historic building, in the place of the original ticket offices and offices. Seemingly unsuitable spaces have been adapted to their new function, turning their initially significant limits and shortcomings into advantages.
The resulting spaces are conceived not only as places for teaching, workshops, and chamber concerts, but also as a representative space suitable for a wide range of cultural and educational activities of the Czech Philharmonic.
ENTRANCE HALL
The main entrance to the Educational Center is located from 17. listopadu street.
Passing through the anteroom, where groups can wait for the arrival of the instructor, we enter the Entrance Hall, which primarily serves as a cloakroom with a capacity of up to 60 visitors. It is designed with a light grid, allowing self-service for all arrivals.
AUDITORIUM I
The aesthetically compelling room draws visitors into the commencing program. The lighting of the space evokes the night sky – just as serious music allows for communication with higher spheres. The main action takes place on three prominently illuminated golden stages, which stand out from the dimly lit, dark blue space.
The golden color in the porticos refers to the materials of musical instruments and accentuates the stage and the person of the instructor. A notable element is also the acoustic wall. During the program, listeners sit on stools, which can be pushed into the acoustic wall if necessary. The space beneath the stages can also be used for storing items, such as educational aids, making them immediately available.
FOYER
The bright foyer space serves as an imaginary divider between the individual parts of the program.
AUDITORIUM II
Auditorium II is a highly variable room that works well as a chamber concert hall, a space for instructor workshops, and a background for the educational center. It allows for the development of topics opened in Auditorium I in different settings. The room is illuminated by plenty of natural light, with a ceiling radiating gold, one of the connecting elements of the entire implementation.
The space can be adjusted to the requirements of a specific instructor's program. Seating for the audience can be arranged according to the particular scene.
RESPIRIUM
In the Respirium, there is a grand finale, in which all points of the program come together in a synergistic effect to form a meaningful whole. The apertures into Auditorium I maintain the continuity and integrity of the given program. The hall is used for projections, creative workshops, or as a space for relaxation, unwinding, and processing experiences. Visitors can sit on benches or stools stored beneath them, thereby increasing the hall's capacity. The striking wooden slatted ceiling, which hides the lighting, enhances the aesthetic impression of the room.
After the program is completed, the visitors move back to the Entrance Hall and can leave. All spaces of the Educational Center are designed to be completely barrier-free.
The English translation is powered by AI tool. Switch to Czech to view the original text source.
0 comments
add comment


