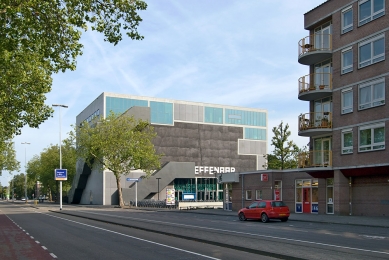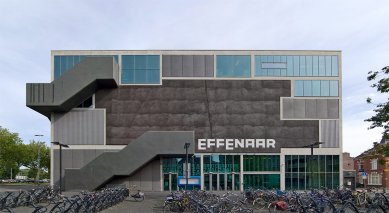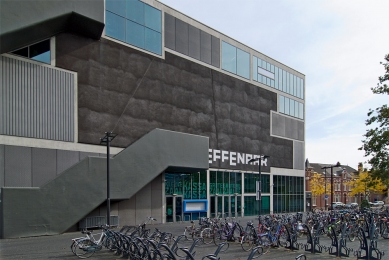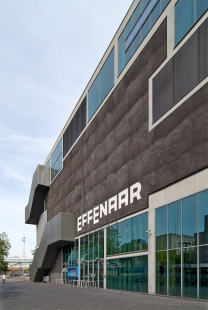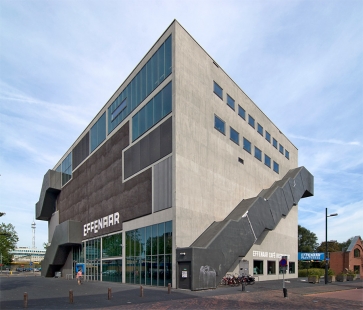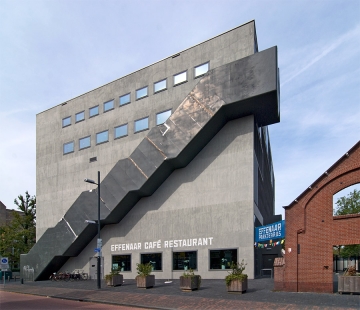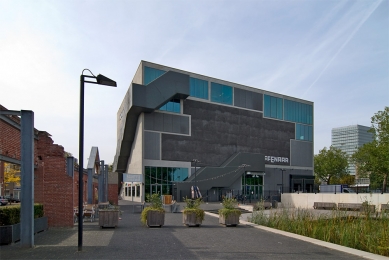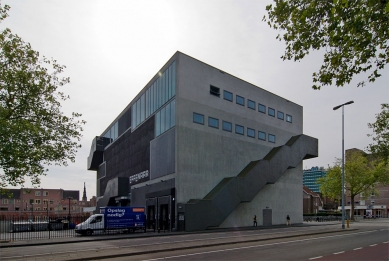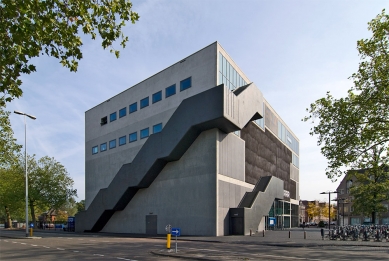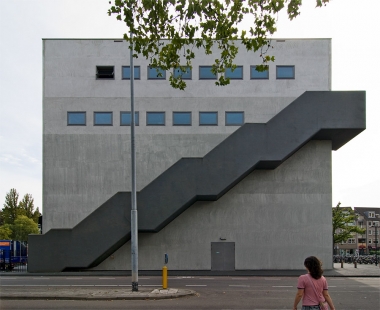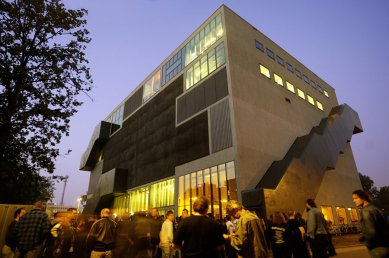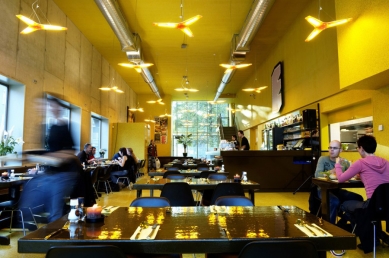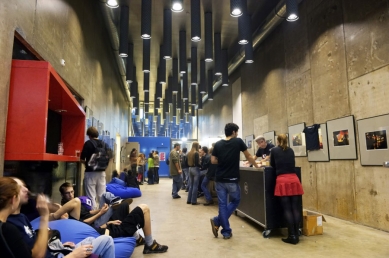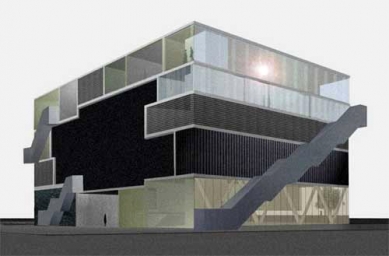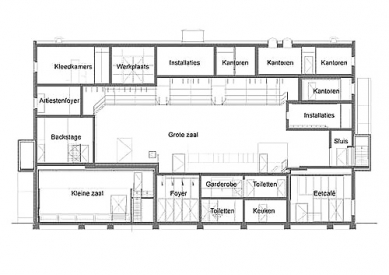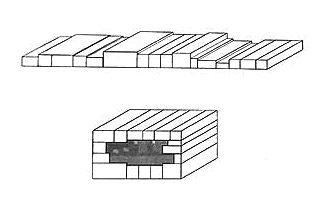
De Effenaar Pop Centre

 |
Presently De Effenaar has all the characteristics of a youth centre: it is introverted and informal. It is rough and smells like beer and cigarette smoke. Together with hall 2b and the garden along the river Dommel, this community echoes the Urania of Berlin: an enclave in the city. In what way could these charms be combined with the request and desire for more professionalism?
In order to achieve a maximal garden and optimal truck-access, the building is situated as far away from the river Dommel as possible. This results in a compact footprint and leads to a stacking of the program. All the different parts of the program of the new Effenaar get their own specific sizes and are then put in a logical order.
By bending a range of little kingdoms, a main hall 'arises' like a test room. This is where the core business of the Effenaar takes place. The shape of the concert hall is a resultant of the space-requirements of the other spaces, like the smaller hall and the café/restaurant downstairs. In this way, a compact volume is made where every programmatic zone is positioned next to the concert hall and is linked to the city in front and the park behind.
MVRDV
0 comments
add comment


