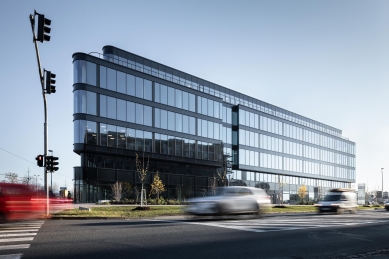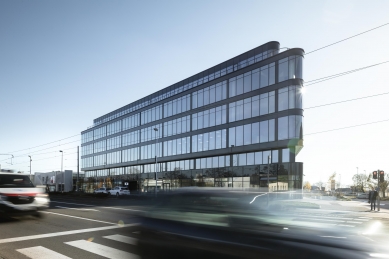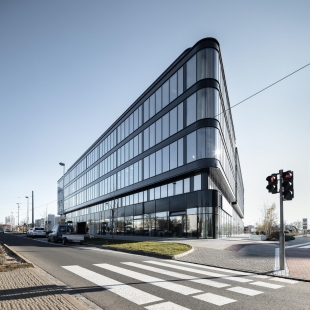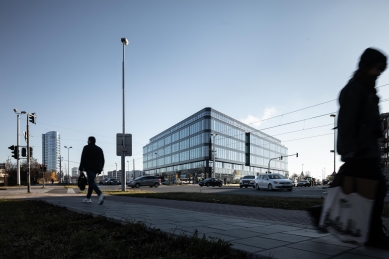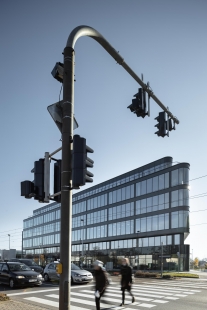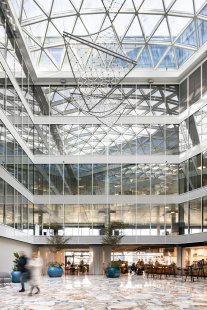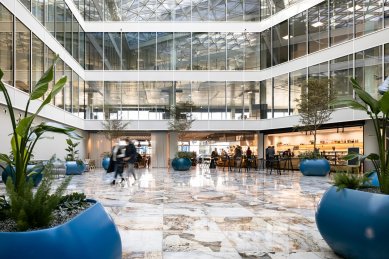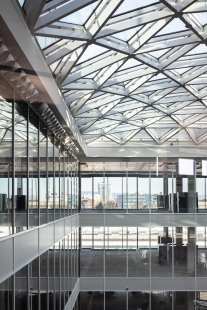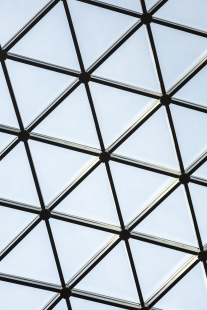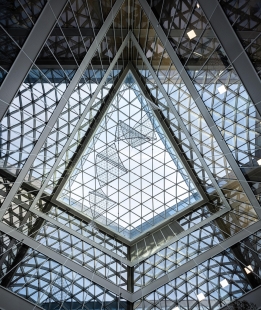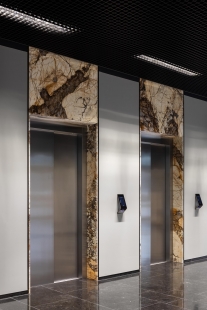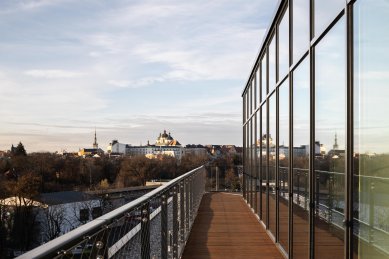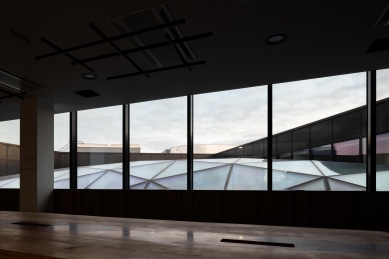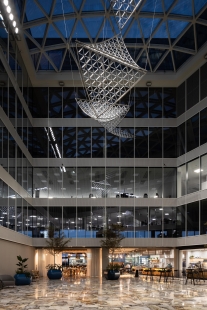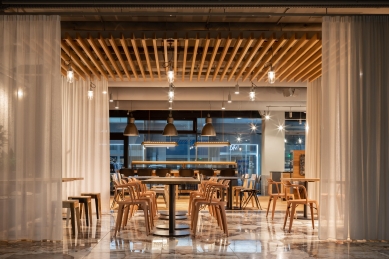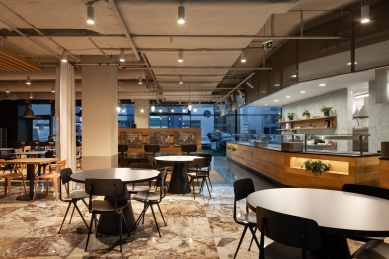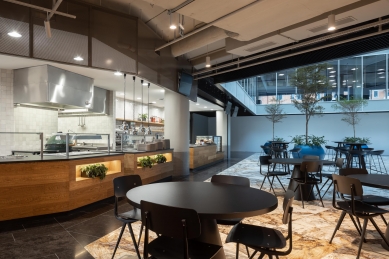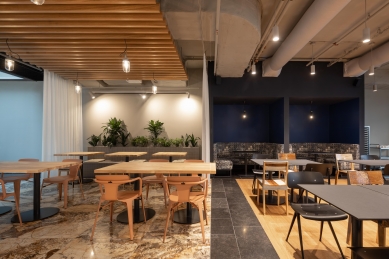
Envelopa Office Center

Site (hi)story & concept
The EOC building is located in a central urban area known locally as Envelopa, which is immediately adjacent to the historic city center. The entire Envelopa is an established complex undergoing significant further development, and in addition to some offices, several faculties of Palacký University have also found their residence here, including dormitories and a complete campus of the Moravian University of Olomouc.
The name of the locality references the famous fortifications of the Olomouc fortress. In the bend of the Morava River, the Crown Fort was initially built here, in front of which a secondary line of fortifications was established, known for its shape as Enveloppe, meaning envelope, which has persisted to this day as the local name Envelopa.
The layout of the building respects the trapezoidal shape of the plot, and the building significantly enters the intersection of Kosmonautů and Wittgensteinovy streets with its northwestern corner. The rounded corner of the building features two fully glazed surfaces of dark-grey aluminum facade, which embrace a column of circular cross-section at a sharp angle. The facade of the building recedes at the level of the second floor, thus separating the commercial ground floor from the higher administrative floors. At the level of the sixth floor, the set-back facade creates a terrace around the entire perimeter of the building with impressive views not only of the city center.
Behind the dark envelope of the building, a typical floor offers 2,800 m² of open rental spaces allowing maximum flexibility in spatial distribution, with an elevated covered atrium located in the center of the layout extending over five floors. Access to the floors is provided by two cores – north and south – equipped with prefabricated reinforced concrete staircases and a trio, respectively a pair, of elevators.
Project History
The EOC construction project has a rich history, with the zoning decision issued back in 2012 for the initially proposed administrative building. Over time, the building underwent further changes, evolving from a previously intended polyclinic into a multifunctional building with spaces for administration, gastronomy, commerce, and other services. The building originally consisted of two separate volumes connected only by subtle necks in the upper floors. This original division has actually persisted into the current project in the form of vertical "cuts" on the facade that divide the building into two interlocking rectangular wings.
A significant change was also the relocation of the stair-accessible semi-private platform from the 2nd to the 1st above-ground floor. However, the connection of the surrounding mass of the building into one unit did not become an exclusive feature for the tenants, as it might seem; the resulting atrium will also be accessible to visitors of the tenants' businesses on the ground floor of the building.
What is interesting about the EOC?
The entrance carousel opens access to the very heart of the building – the central covered atrium open through the height of five floors. The glass roof of the atrium, supported by a unique steel structure, enhances the airy impression of the open space defined by the light inner facades of the rental units. The atrium floor is paved with impressive stone tiles featuring a dramatic contrasting dark brown-yellow to white structure, with the same material used for cladding the elevator entrances in the elevator lobbies. In the lobby and reception area of the building, dark grey stone tiles are used on the floor, and a suspended aluminum louver grid forms the ceiling. In the sanitary facilities located in the northern and southern cores, a refined holographic cladding is a surprise.
The building offers above-standard representative spaces for company headquarters, which are exceptional not only in terms of design but also technological aspects. The EOC was the first building in the Olomouc region to receive pre-certification at the LEED GOLD level (according to international LEED standards). The project applies smart solutions aimed at maximizing the cost-effective operation of the entire complex while maintaining high user comfort. Technologies, materials, and technical and operational solutions were chosen with sustainability and low operating costs in mind.
The EOC also provides facilities for parking 167 cars in three underground levels of the parking garage, complemented by charging stations for 4 electric vehicles. The building is complemented by a generous ground floor with an outdoor relaxation zone and a space for a mobile fast-food or café. On the first above-ground floor, a modern canteen with catering services by chef Roman Paulus will serve refreshments.
The EOC building is located in a central urban area known locally as Envelopa, which is immediately adjacent to the historic city center. The entire Envelopa is an established complex undergoing significant further development, and in addition to some offices, several faculties of Palacký University have also found their residence here, including dormitories and a complete campus of the Moravian University of Olomouc.
The name of the locality references the famous fortifications of the Olomouc fortress. In the bend of the Morava River, the Crown Fort was initially built here, in front of which a secondary line of fortifications was established, known for its shape as Enveloppe, meaning envelope, which has persisted to this day as the local name Envelopa.
The layout of the building respects the trapezoidal shape of the plot, and the building significantly enters the intersection of Kosmonautů and Wittgensteinovy streets with its northwestern corner. The rounded corner of the building features two fully glazed surfaces of dark-grey aluminum facade, which embrace a column of circular cross-section at a sharp angle. The facade of the building recedes at the level of the second floor, thus separating the commercial ground floor from the higher administrative floors. At the level of the sixth floor, the set-back facade creates a terrace around the entire perimeter of the building with impressive views not only of the city center.
Behind the dark envelope of the building, a typical floor offers 2,800 m² of open rental spaces allowing maximum flexibility in spatial distribution, with an elevated covered atrium located in the center of the layout extending over five floors. Access to the floors is provided by two cores – north and south – equipped with prefabricated reinforced concrete staircases and a trio, respectively a pair, of elevators.
Project History
The EOC construction project has a rich history, with the zoning decision issued back in 2012 for the initially proposed administrative building. Over time, the building underwent further changes, evolving from a previously intended polyclinic into a multifunctional building with spaces for administration, gastronomy, commerce, and other services. The building originally consisted of two separate volumes connected only by subtle necks in the upper floors. This original division has actually persisted into the current project in the form of vertical "cuts" on the facade that divide the building into two interlocking rectangular wings.
A significant change was also the relocation of the stair-accessible semi-private platform from the 2nd to the 1st above-ground floor. However, the connection of the surrounding mass of the building into one unit did not become an exclusive feature for the tenants, as it might seem; the resulting atrium will also be accessible to visitors of the tenants' businesses on the ground floor of the building.
What is interesting about the EOC?
The entrance carousel opens access to the very heart of the building – the central covered atrium open through the height of five floors. The glass roof of the atrium, supported by a unique steel structure, enhances the airy impression of the open space defined by the light inner facades of the rental units. The atrium floor is paved with impressive stone tiles featuring a dramatic contrasting dark brown-yellow to white structure, with the same material used for cladding the elevator entrances in the elevator lobbies. In the lobby and reception area of the building, dark grey stone tiles are used on the floor, and a suspended aluminum louver grid forms the ceiling. In the sanitary facilities located in the northern and southern cores, a refined holographic cladding is a surprise.
The building offers above-standard representative spaces for company headquarters, which are exceptional not only in terms of design but also technological aspects. The EOC was the first building in the Olomouc region to receive pre-certification at the LEED GOLD level (according to international LEED standards). The project applies smart solutions aimed at maximizing the cost-effective operation of the entire complex while maintaining high user comfort. Technologies, materials, and technical and operational solutions were chosen with sustainability and low operating costs in mind.
The EOC also provides facilities for parking 167 cars in three underground levels of the parking garage, complemented by charging stations for 4 electric vehicles. The building is complemented by a generous ground floor with an outdoor relaxation zone and a space for a mobile fast-food or café. On the first above-ground floor, a modern canteen with catering services by chef Roman Paulus will serve refreshments.
The English translation is powered by AI tool. Switch to Czech to view the original text source.
0 comments
add comment


