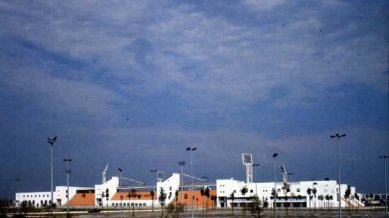
Football Stadium Costières
Stadium of the Costières

The project won a closed international architectural competition in 1986. It was a proposal for a well-defined urban area located in a large reconstructed suburban region between the Peripherique boulevard and the highway. The project also set the scale and principles of building in this revitalized urban area. The structure serves as a new entry gateway to the city and simultaneously connects the historical and new parts of the city. Surrounding the stadium, the landscape was modified to resemble a natural earth formation. This includes, for example, a 13-meter-high earth block, which is modeled using four terraces. Within this block, there is an access staircase for spectators. Additionally, this earth mass incorporates lighting, offices, and stadium facilities. The northeast block serves as an open square and contains entrances for authorities, the press, other sports members, and staff. The fully open space inside the northwest block is designed as an exhibition and conference center. The southeast blocks serve as gymnasiums with basketball and volleyball courts and storage areas. The southwest block features a large gymnasium with a transparent roofing system, whose main supporting structure consists of steel beams. Along the entire length of the auditorium, the area is covered with a metal roof. The roof creates a long mass. This mass is interrupted by "towers," which serve as exits. The stadium is designed for 5,000 spectators.
Eva Kosíková, Matěj Kosík
The English translation is powered by AI tool. Switch to Czech to view the original text source.
0 comments
add comment













