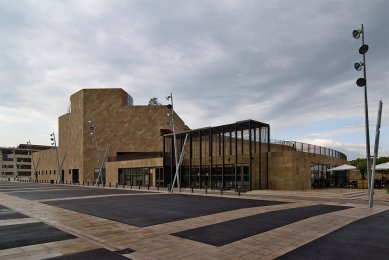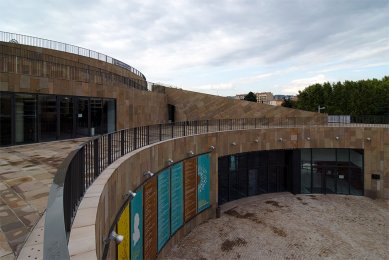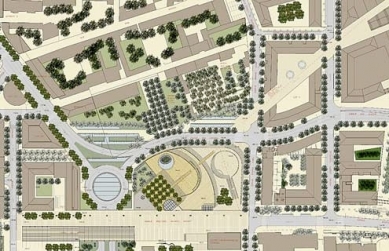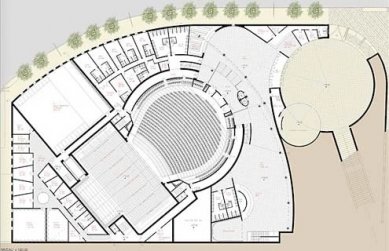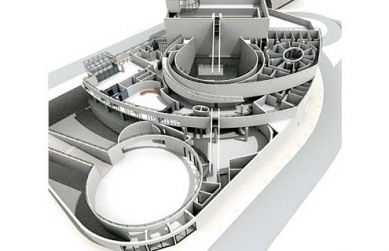
Grand Theatre de Provence

The building was created based on a closed architectural competition. The winning design respects the conditions and urbanism of the area. The area for the construction of the opera is extensive, characterized by various height levels. A railway is located near the site. The shape of the hall, its height levels (+173m), and its curvature stem from the conditions of the given area and the need for noise protection from the railway (+186m). The construction highlights and fills in the urbanism of the city and creates an impressive public architecture. The entire roof system is also at different levels and creates a series of urban spaces that are multi-leveled and usable for other theatrical activities.
The whole entity of the opera - the individual masses are unified by a stone cladding, which is used in different orientations from an artistic perspective. The connection of the theater with the original urban structure is done through a communication axis. At the end of the axis, there is a small square with an area of 700 m² inside the complex. The square is used as an open-air theater. The theater has 1300 seating places, of which 400 are in the galleries. The space inside the auditorium is acoustically designed for chamber music as well as for opera and orchestras of various sizes. The construction was completed in 2007.
The whole entity of the opera - the individual masses are unified by a stone cladding, which is used in different orientations from an artistic perspective. The connection of the theater with the original urban structure is done through a communication axis. At the end of the axis, there is a small square with an area of 700 m² inside the complex. The square is used as an open-air theater. The theater has 1300 seating places, of which 400 are in the galleries. The space inside the auditorium is acoustically designed for chamber music as well as for opera and orchestras of various sizes. The construction was completed in 2007.
Eva Kosíková, Matěj Kosík
The English translation is powered by AI tool. Switch to Czech to view the original text source.
0 comments
add comment


