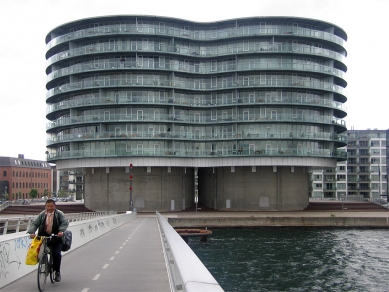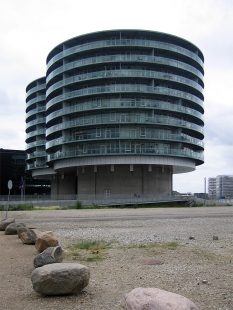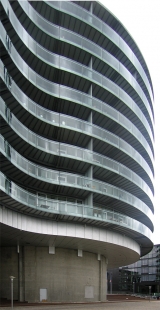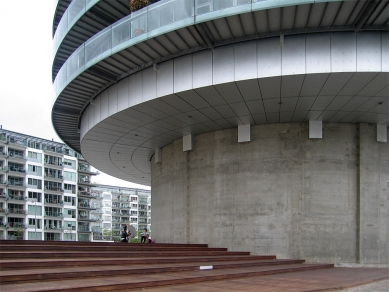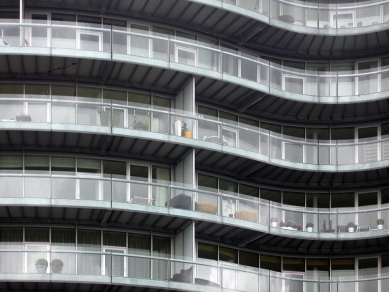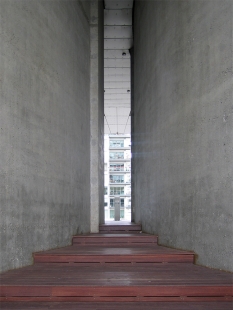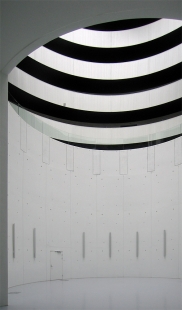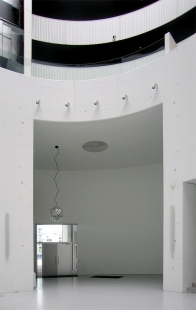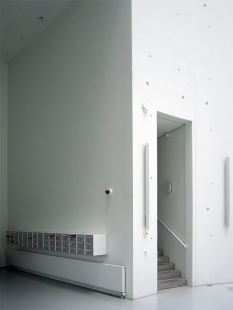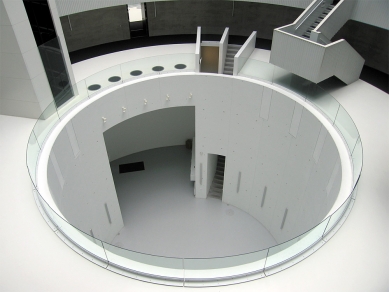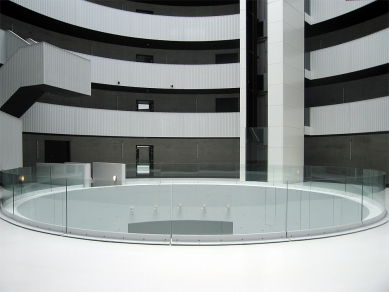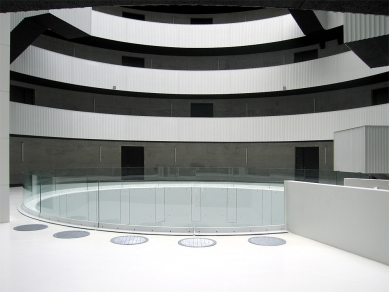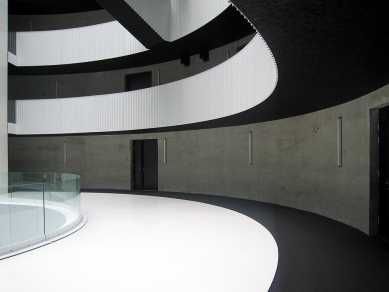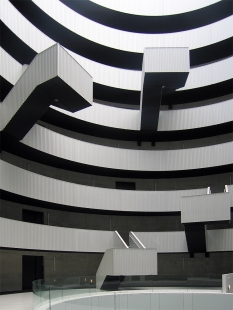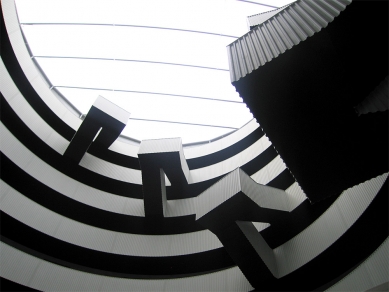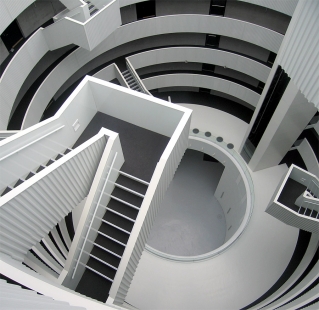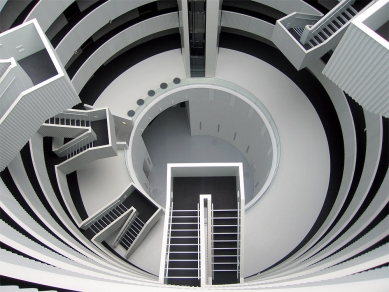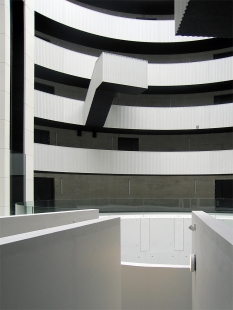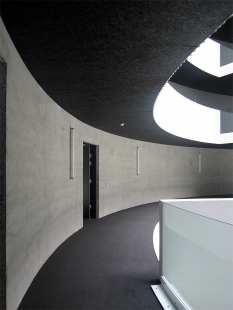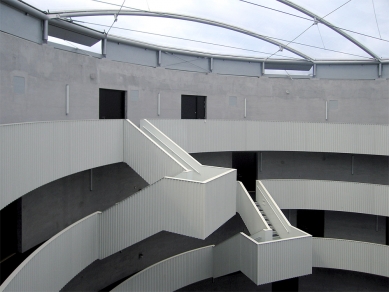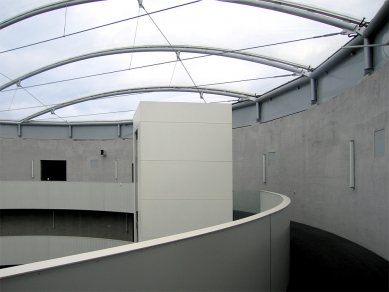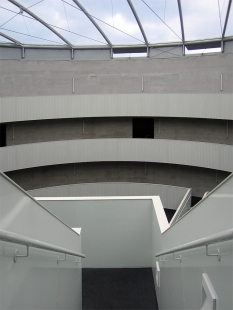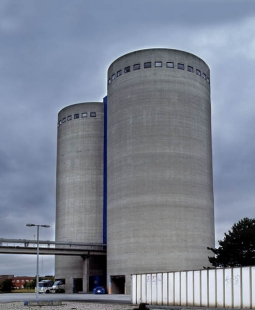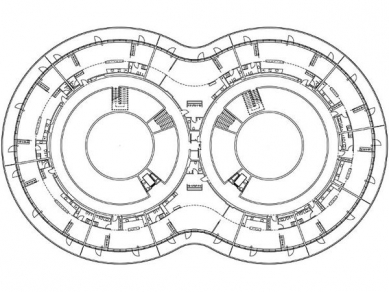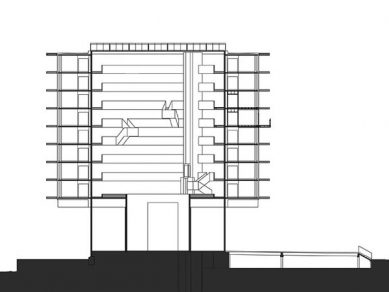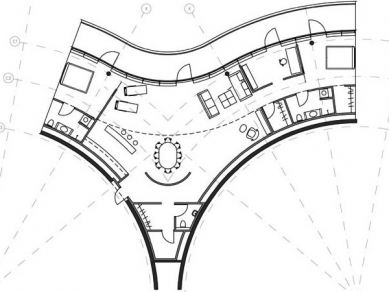
Frøsilos

 |
By flipping the projected floors inside out, the problem is eliminated. Maximum views are possible and maximum flexibility can be achieved by placing all obstructing elements inside the silo. Lifts, stairs, pipes and ducts turn the silo interior into a 'super shaft'.
Both cores are covered with a transparent EPDF foil roof, creating a futuristic lobby where people find the way to their apartments in a protected climate. By hanging the apartment floors on the outer side of the silo it becomes possible to make long curved spaces to be designed for personal desire and comfort; each with the full panoramic view which makes the site so special. In this way every room profits from the unique location of the project.
MVRDV
17 comments
add comment
Subject
Author
Date
doufam
hetzer
14.07.08 10:28
Ujde
Meda Beda
14.07.08 10:28
...Aby Bůh milostivě naše investory osvítiti ráčil!...
šakal
14.07.08 01:27
Skoda ze neni pripojeno nejake foto interieru bytu
A.J.K.
14.07.08 02:29
byty
Pavel Nasadil
14.07.08 02:38
show all comments


