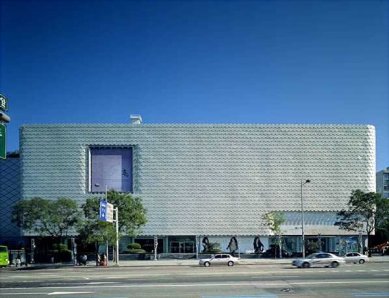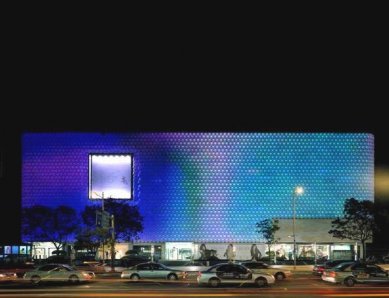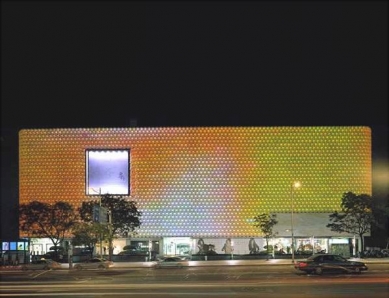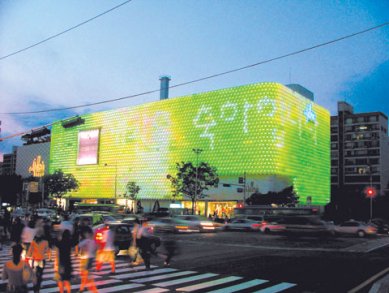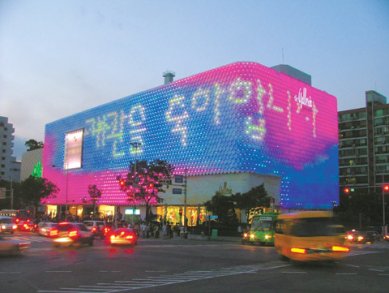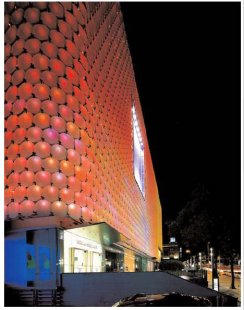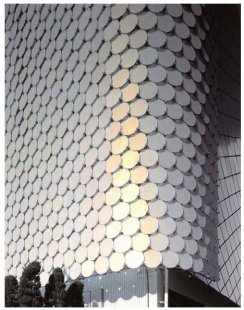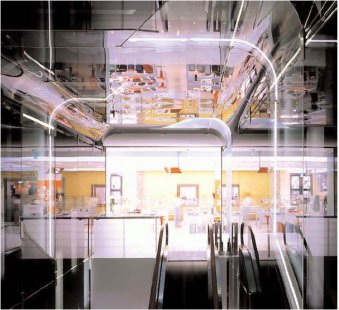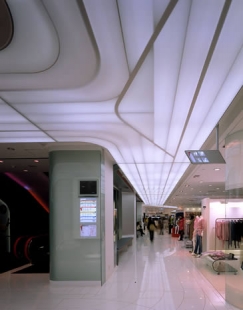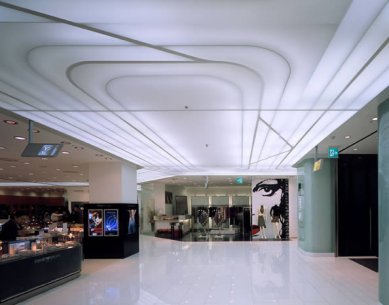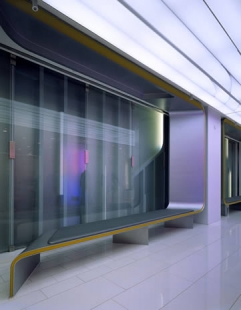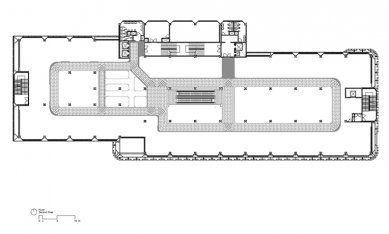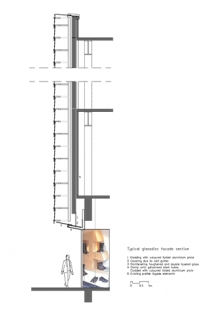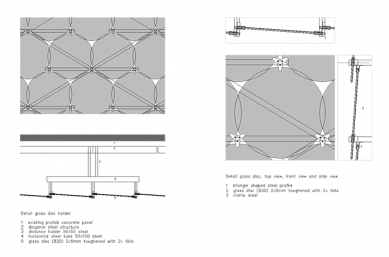
Galleria Hall West

 |
The magical geometry of Seoul, the Galleria department store stands in an area of highly specialized department stores, each representing a microcosm with a unique environment. At the top of this system of shops is the Galleria Fashion Hall alongside the Galleria Masterpiece Hall, where a large number of renowned brands are located in close proximity. As a result, visitors come from the broader area, even from Japan. The Galleria Fashion Hall is located in Apgujeong-dong - a significant fashion commercial district of Seoul. On the outside, however, the store gave off an unremarkable impression. In October 2003, Galleria hired UN Studio to design a new façade and interior for the store that would create (in their own marketing language) 'something noble', become more 'luxurious' while maintaining 'fashion trends and uniqueness'. UN Studio completed the new exterior envelope in September 2004. It consists of 4,330 glass disks set into a metal framework that was attached to the original façade of the building. These disks are covered with a special iridescent film that causes a continuous color transformation of the façade. The dynamic changes of the façade continue at night when it is illuminated by a special LED system designed in collaboration with UN Studio and Arup Lighting. In renovating the interior, the architects focused primarily on the main space between the individual branded shops. UN Studio aimed to guide the flows of visitors with the help of very lightly colored glossy strips (walkways) in the floor and uniformly glowing ceilings, which give the store a bright and fresh image.
The English translation is powered by AI tool. Switch to Czech to view the original text source.
2 comments
add comment
Subject
Author
Date
dokonalá syntéza
de.ardoise
31.01.06 06:07
...BOMBA!...
šakal
01.02.06 08:56
show all comments



