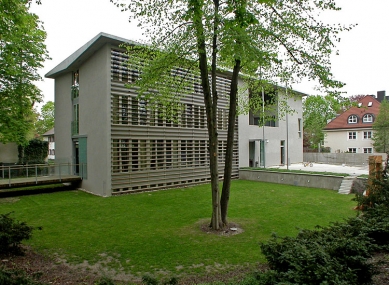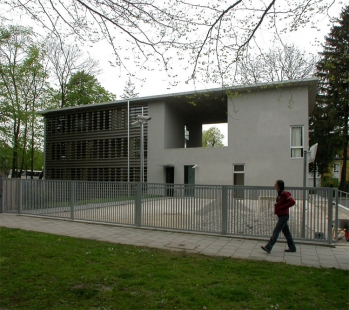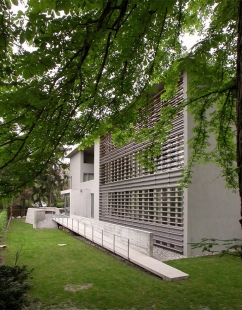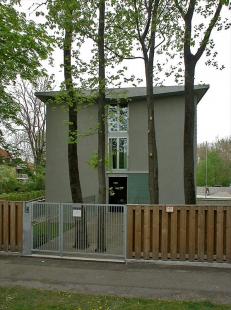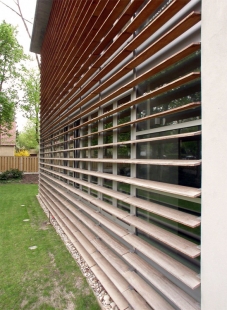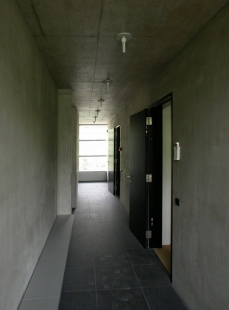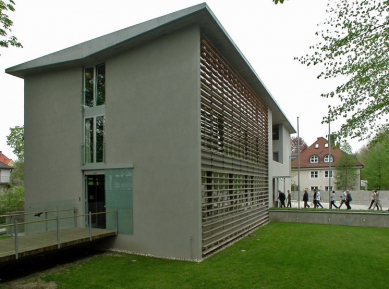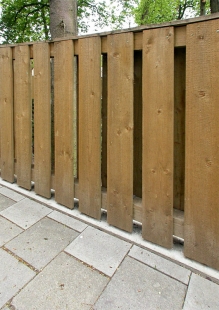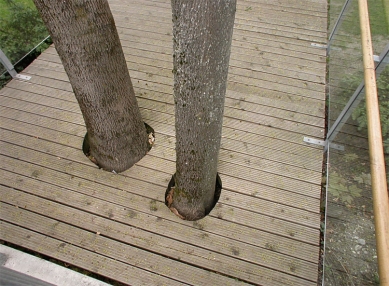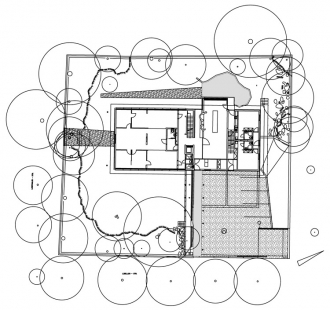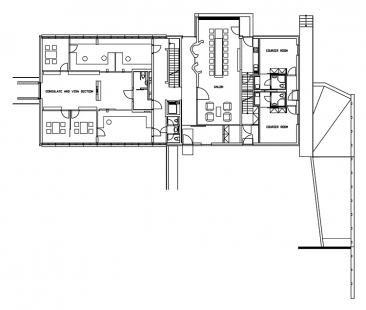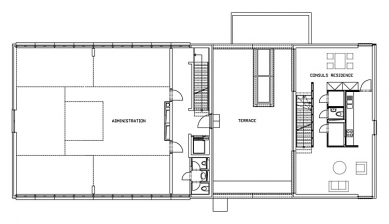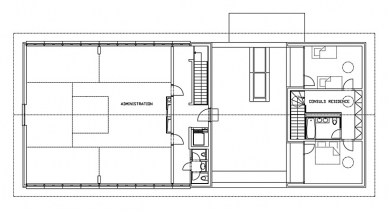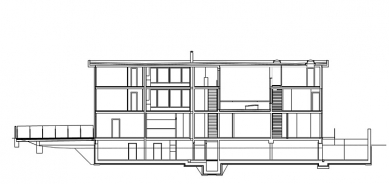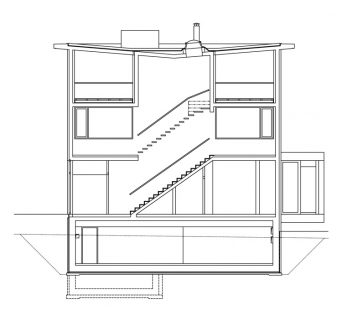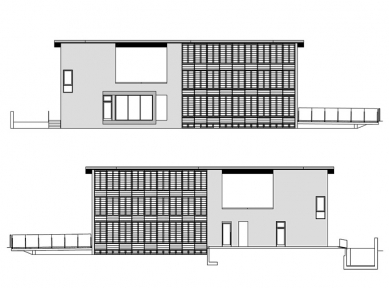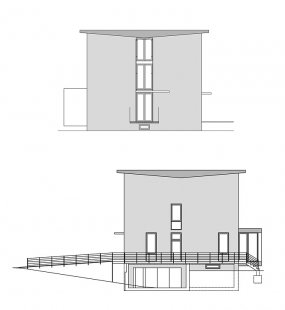
General Consulate of the Czech Republic

Despite the fact that Josef Pleskot does not design in the spirit of the latest architectural trends, his buildings will captivate you. The General Consulate of the Czech Republic in Munich rather follows Vitruvius's principles, and the result shows it. The graceful proportions of this building, the composition of the facades, and the precisely resolved layout make it an excellent house that can currently be expected from the AP Ateliér workshop.
The consulate is located in a quiet villa district. Its mass and, above all, its layout utilize the corner plot. The building has two street facades containing two main entrances - for VIPs and for ordinary mortals. This fact initially confuses visitors somewhat, as one logically approaches a more luxurious and logical entrance; however, their path must take them under the canopies of trees, the preservation of which meant that the trunks were incorporated into the entrance footbridge. Feng Shui enthusiasts will be pulling their hair out, and I also found this gesture rather evasive.
The operation of the building is very straightforward, and the facades reflect this truthfully. The representative spaces are separated from the private ones. The barrier-free vestibule of the visa and consular department on the ground floor is richly lit by generous strip windows, which are equipped with solid wooden blinds to prevent overheating. And wood, along with exposed concrete, are the basic tactile materials of the house. The consul's apartment, with two guest studios, is separated from the social areas by a volumetrically cut terrace on the second floor. The flat roof unifies the entire volume and the cornice compositionally crowns the whole building.
The building also contains one underground level, where five parking spaces and the technical facilities of the house are located.
The interiors of the consulate are by no means luxurious; they are rather civilian, especially in relation to the use of exposed concrete. The vestibule is divided by a yellow wall/screen with the names of most Czech and Moravian cities. A similar motif is used on the glass entrance doors. The conference room and corridor are interestingly linked by a sculpturally bulging concrete wall, whose functionality we can successfully doubt. It is architecturally difficult to reconcile with this element (it personally reminded me of Makovecz), but other parts of the house are already characterized by modesty and purpose. At times even excessive, as in the case of the ceiling lights, which would certainly catch the attention of Adolf Loos.
I personally believe that the architecture of the Czech consulate in Munich successfully represents the best that our scene can offer to the world.
The design of the General Consulate building takes advantage of the possibilities and advantages of the corner plot in a villa district while retaining the privileges of a standalone structure. The object is positioned in the western part of the site so that the existing greenery can be preserved to the highest degree and become the foundation of a newly landscaped garden.
The main entrance with a representative vehicle drop-off for official visitors faces east towards the quiet residential street Libellenstrasse and the valuable natural area of Isarauen. The entrance for the public coming to the counters of the consular and visa department is situated on the busier street Leinthalerstrasse, where existing longitudinal parking spaces are utilized for clients' personal vehicles. Both entrances to the General Consulate building are barrier-free.
The spatial layout strictly separates public interaction areas from the official representative spaces, both located at ground level. The first and second floors contain offices and housing is completely separated. The well-thought-out spatial distribution of functions benefits the overall architectural expression of the building. The entire ground plan is basement-level and contains all the technical facilities, storage areas, and garages for five personal vehicles. One main vertical circulation core running through the entire height of the building contains a single-flight staircase and a passenger elevator.
The solution for all surfaces of the building relies on the use of solid traditional building materials such as plaster, concrete, wood, stone, and metal.
The load-bearing structure of the building is made of monolithic reinforced concrete walls, columns, and monolithic ceiling panels, which are also extensively used as exposed surfaces. The basic modulation of the structure corresponds to three-meter intervals. The entire object is founded on a reinforced concrete foundation slab.
Competition design: Josef Pleskot, Radek Lampa
Project documentation: Josef Pleskot, Jitka Svobodová
Construction solution: Zdeněk Rudolf
Interior design: Pavel Zvěřina
The consulate is located in a quiet villa district. Its mass and, above all, its layout utilize the corner plot. The building has two street facades containing two main entrances - for VIPs and for ordinary mortals. This fact initially confuses visitors somewhat, as one logically approaches a more luxurious and logical entrance; however, their path must take them under the canopies of trees, the preservation of which meant that the trunks were incorporated into the entrance footbridge. Feng Shui enthusiasts will be pulling their hair out, and I also found this gesture rather evasive.
The operation of the building is very straightforward, and the facades reflect this truthfully. The representative spaces are separated from the private ones. The barrier-free vestibule of the visa and consular department on the ground floor is richly lit by generous strip windows, which are equipped with solid wooden blinds to prevent overheating. And wood, along with exposed concrete, are the basic tactile materials of the house. The consul's apartment, with two guest studios, is separated from the social areas by a volumetrically cut terrace on the second floor. The flat roof unifies the entire volume and the cornice compositionally crowns the whole building.
The building also contains one underground level, where five parking spaces and the technical facilities of the house are located.
The interiors of the consulate are by no means luxurious; they are rather civilian, especially in relation to the use of exposed concrete. The vestibule is divided by a yellow wall/screen with the names of most Czech and Moravian cities. A similar motif is used on the glass entrance doors. The conference room and corridor are interestingly linked by a sculpturally bulging concrete wall, whose functionality we can successfully doubt. It is architecturally difficult to reconcile with this element (it personally reminded me of Makovecz), but other parts of the house are already characterized by modesty and purpose. At times even excessive, as in the case of the ceiling lights, which would certainly catch the attention of Adolf Loos.
I personally believe that the architecture of the Czech consulate in Munich successfully represents the best that our scene can offer to the world.
Jan Kratochvíl | 2003
The design of the General Consulate building takes advantage of the possibilities and advantages of the corner plot in a villa district while retaining the privileges of a standalone structure. The object is positioned in the western part of the site so that the existing greenery can be preserved to the highest degree and become the foundation of a newly landscaped garden.
The main entrance with a representative vehicle drop-off for official visitors faces east towards the quiet residential street Libellenstrasse and the valuable natural area of Isarauen. The entrance for the public coming to the counters of the consular and visa department is situated on the busier street Leinthalerstrasse, where existing longitudinal parking spaces are utilized for clients' personal vehicles. Both entrances to the General Consulate building are barrier-free.
The spatial layout strictly separates public interaction areas from the official representative spaces, both located at ground level. The first and second floors contain offices and housing is completely separated. The well-thought-out spatial distribution of functions benefits the overall architectural expression of the building. The entire ground plan is basement-level and contains all the technical facilities, storage areas, and garages for five personal vehicles. One main vertical circulation core running through the entire height of the building contains a single-flight staircase and a passenger elevator.
The solution for all surfaces of the building relies on the use of solid traditional building materials such as plaster, concrete, wood, stone, and metal.
The load-bearing structure of the building is made of monolithic reinforced concrete walls, columns, and monolithic ceiling panels, which are also extensively used as exposed surfaces. The basic modulation of the structure corresponds to three-meter intervals. The entire object is founded on a reinforced concrete foundation slab.
author's report
Competition design: Josef Pleskot, Radek Lampa
Project documentation: Josef Pleskot, Jitka Svobodová
Construction solution: Zdeněk Rudolf
Interior design: Pavel Zvěřina
The English translation is powered by AI tool. Switch to Czech to view the original text source.
0 comments
add comment



