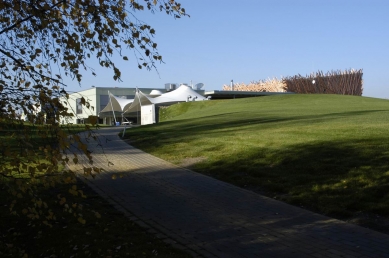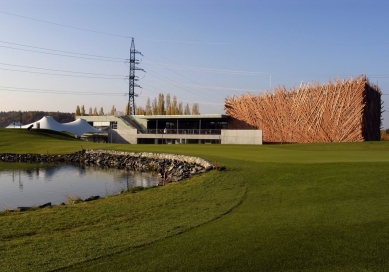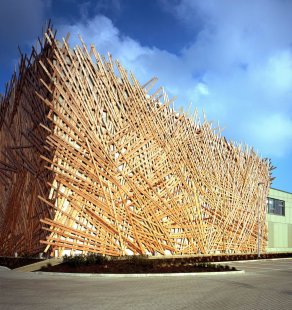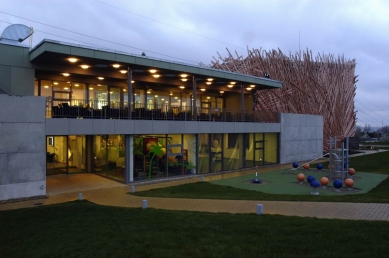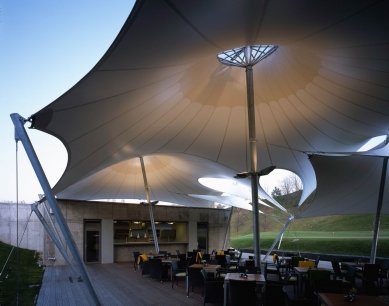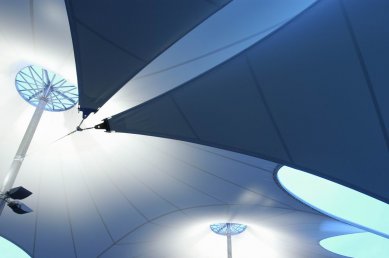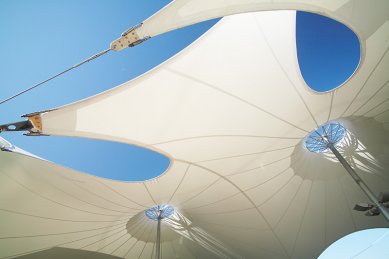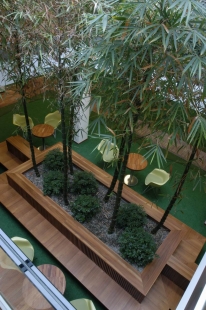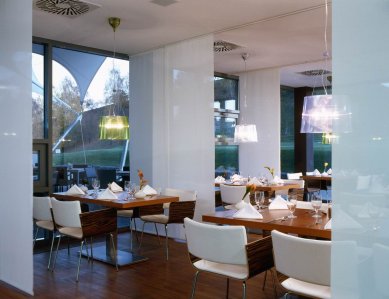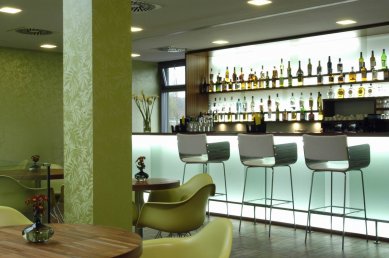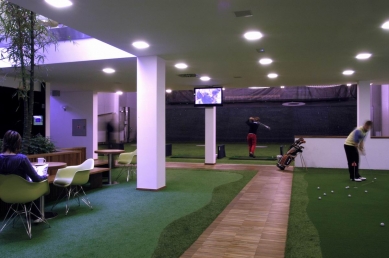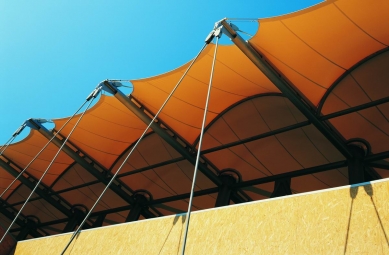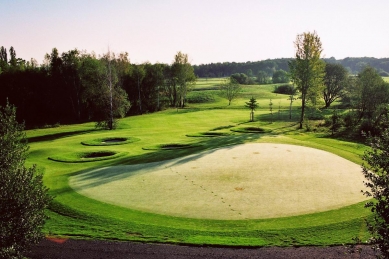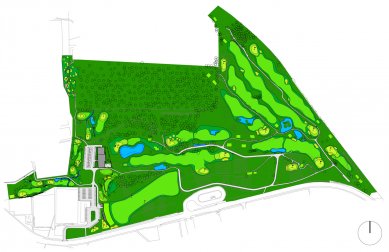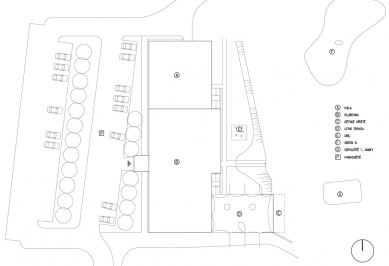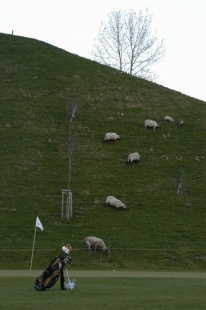
Golf Club Hostivař

The proposal for the new sports club building is located on vacant parcels in Horní Měcholupy, north of Hornoměcholupská Street. The investor's intention was to implement a structure with an administrative part combined with sports use and a smaller proportion of commercial space.
Building program:
1. Basement - facilities and storage
1. Ground floor - indoor sports facilities; commercial space for public catering;
2. First floor - sports, commercial, and administrative spaces
The land of the building is bounded from the north and west by the boundary of parcel 523/436 and the existing roadway. From the south and west, the extent of the building was limited by the protective zone of the existing high-voltage overhead line. The building site is on a gentle slope (the height difference between the highest point on the northern side and the southern facade is 1.8 m) and is designated as SP (designated for sports) according to the master plan, with functional utilization for sports facilities.
The goal of the urban design was a multifunctional building that, through its layout and massing, would characterize the club facility. Its longitudinal orientation along the north-south axis stems from the overall concept of the sports complex. This orientation allows views from all spaces (restaurant, indoor sports area, terrace) onto the sports area, which was the main urban objective. This orientation also isolates the proposed parking lot along the western facade. The accessibility of the first floor makes it an entrance building. The different character of the northern and southern parts of the building further arises from the differences in functional use - administrative and sports.
Access to the complex from the existing roadway, turning off Hornoměcholupská Street, is provided by an access road to the sports club and to the anticipated future development of buildings (shops and services). This is a purpose-built internal access road, which is managed by the investor. There is a parking lot with 93 parking spaces available upon arrival at the building.
The floor plan of the building consists of two interconnected rectangles lined up along the north-south axis. On the western side, there is a parking lot, and on the other sides, the building is surrounded by the sports complex.
The building is set at the level of the entrance floor, with the ground sloping down about half the height of the floor to the north.
Roof: main mass - flat; northern part - shed roof
The basic volume and shape of the proposed building arise from regulatory conditions and functional use. The massing is formed by a main cube with a height of two above-ground floors covered with a flat roof and the mass of the indoor sports facility with a shed roof.
The overall compact main mass of the building is set back on the eastern facade above the floor plan of the terrace on the ground floor.
There are two entrances to the building, one for restaurant staff and the other designed as the main entrance leading to the sports and commercial area. Another entrance is also allowed to the restaurant from the southern facade. The terrace and bar on the first floor are directly accessible from the ground via special outdoor stairs. The dominant feature above the restaurant terrace on the ground floor is a membrane-covered structure that serves as a sculptural element, which is connected to the existing tee area. The proposed roofing, in combination with gas air heaters, allows for year-round operation of the terrace.
The building has two main circulation cores on the western facade. The circulation core at the main entrance connects the entire building from the basement, where changing rooms and facilities are located, through the ground floor with the restaurant, reception, golf shop, and indoor golf, to the first floor, where the golf club and administrative part of the building are located. The second circulation core serves as a service area between the ground floor of the indoor golf and the golf club on the first floor.
On the southern facade, there are commercial spaces - a restaurant with an adjacent outdoor terrace. The main use of the ground floor is the entrance areas of the club and the indoor sports areas. The first floor is designated for the administrative facilities of the sports club and the bar. The structural height of the above-ground floors is 3.6 m, and that of the basement is 3.3 m.
The main expressive element of the facade is the glazed portions combined with cladding made of cement board panels. This cladding is proposed in a regular division throughout the building, whose symmetry is broken by the glazed areas, thus creating tension on the facade. The glazed sections on the southern facade are complemented by external sunshades, which further enhance this tension when pulled back.
The entrance is highlighted by a protruding pergola and terraces, which are shaded by suspended membrane elements.
With the shape of the driving range building, for which technical requirements must be adhered to, there was limited scope for architectural manipulation. To better integrate the golf complex into the natural context and to reduce the prominence of the mass, a natural wood cladding was chosen. The cladding made of boards, arranged in three layers, breaks up the overall mass. The relief of "grass in the wind" created here brings the driving range building closer to nature. Thus shaped, the building becomes a sculpture and is not perceived simply as an ordinary hall.
Building program:
1. Basement - facilities and storage
1. Ground floor - indoor sports facilities; commercial space for public catering;
2. First floor - sports, commercial, and administrative spaces
The land of the building is bounded from the north and west by the boundary of parcel 523/436 and the existing roadway. From the south and west, the extent of the building was limited by the protective zone of the existing high-voltage overhead line. The building site is on a gentle slope (the height difference between the highest point on the northern side and the southern facade is 1.8 m) and is designated as SP (designated for sports) according to the master plan, with functional utilization for sports facilities.
The goal of the urban design was a multifunctional building that, through its layout and massing, would characterize the club facility. Its longitudinal orientation along the north-south axis stems from the overall concept of the sports complex. This orientation allows views from all spaces (restaurant, indoor sports area, terrace) onto the sports area, which was the main urban objective. This orientation also isolates the proposed parking lot along the western facade. The accessibility of the first floor makes it an entrance building. The different character of the northern and southern parts of the building further arises from the differences in functional use - administrative and sports.
Access to the complex from the existing roadway, turning off Hornoměcholupská Street, is provided by an access road to the sports club and to the anticipated future development of buildings (shops and services). This is a purpose-built internal access road, which is managed by the investor. There is a parking lot with 93 parking spaces available upon arrival at the building.
The floor plan of the building consists of two interconnected rectangles lined up along the north-south axis. On the western side, there is a parking lot, and on the other sides, the building is surrounded by the sports complex.
The building is set at the level of the entrance floor, with the ground sloping down about half the height of the floor to the north.
Roof: main mass - flat; northern part - shed roof
The basic volume and shape of the proposed building arise from regulatory conditions and functional use. The massing is formed by a main cube with a height of two above-ground floors covered with a flat roof and the mass of the indoor sports facility with a shed roof.
The overall compact main mass of the building is set back on the eastern facade above the floor plan of the terrace on the ground floor.
There are two entrances to the building, one for restaurant staff and the other designed as the main entrance leading to the sports and commercial area. Another entrance is also allowed to the restaurant from the southern facade. The terrace and bar on the first floor are directly accessible from the ground via special outdoor stairs. The dominant feature above the restaurant terrace on the ground floor is a membrane-covered structure that serves as a sculptural element, which is connected to the existing tee area. The proposed roofing, in combination with gas air heaters, allows for year-round operation of the terrace.
The building has two main circulation cores on the western facade. The circulation core at the main entrance connects the entire building from the basement, where changing rooms and facilities are located, through the ground floor with the restaurant, reception, golf shop, and indoor golf, to the first floor, where the golf club and administrative part of the building are located. The second circulation core serves as a service area between the ground floor of the indoor golf and the golf club on the first floor.
On the southern facade, there are commercial spaces - a restaurant with an adjacent outdoor terrace. The main use of the ground floor is the entrance areas of the club and the indoor sports areas. The first floor is designated for the administrative facilities of the sports club and the bar. The structural height of the above-ground floors is 3.6 m, and that of the basement is 3.3 m.
The main expressive element of the facade is the glazed portions combined with cladding made of cement board panels. This cladding is proposed in a regular division throughout the building, whose symmetry is broken by the glazed areas, thus creating tension on the facade. The glazed sections on the southern facade are complemented by external sunshades, which further enhance this tension when pulled back.
The entrance is highlighted by a protruding pergola and terraces, which are shaded by suspended membrane elements.
With the shape of the driving range building, for which technical requirements must be adhered to, there was limited scope for architectural manipulation. To better integrate the golf complex into the natural context and to reduce the prominence of the mass, a natural wood cladding was chosen. The cladding made of boards, arranged in three layers, breaks up the overall mass. The relief of "grass in the wind" created here brings the driving range building closer to nature. Thus shaped, the building becomes a sculpture and is not perceived simply as an ordinary hall.
The English translation is powered by AI tool. Switch to Czech to view the original text source.
0 comments
add comment



