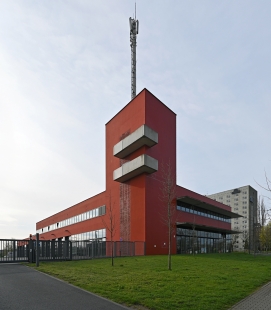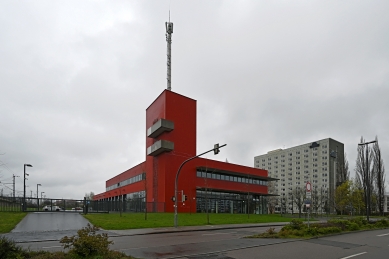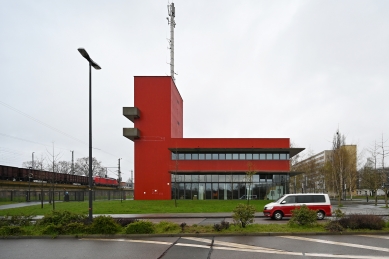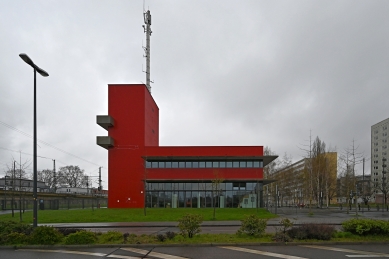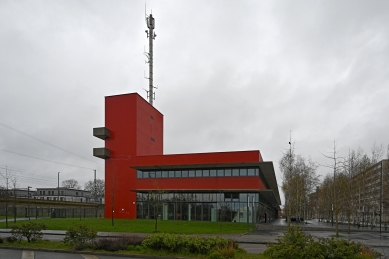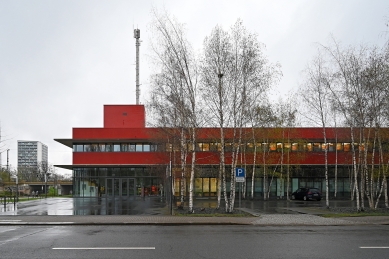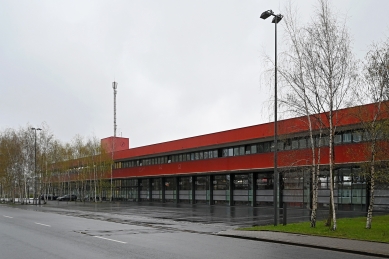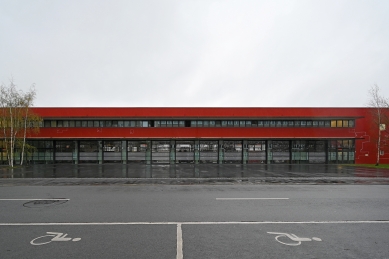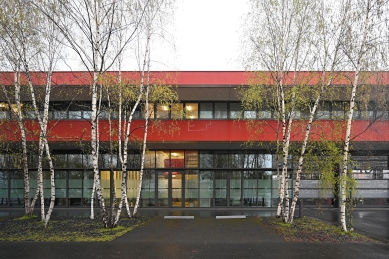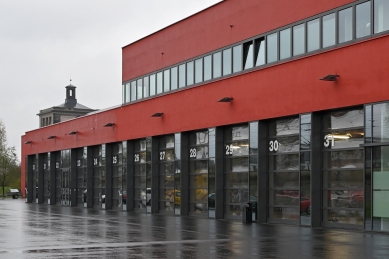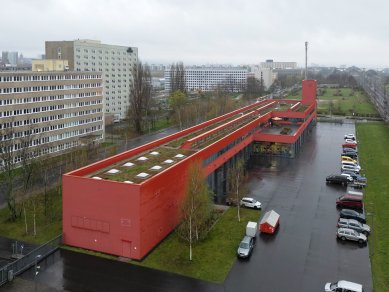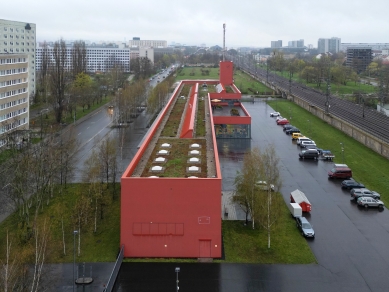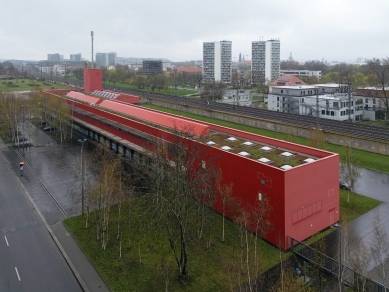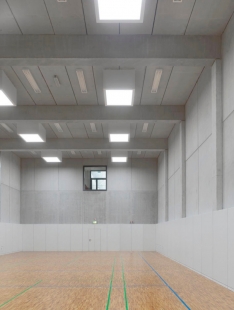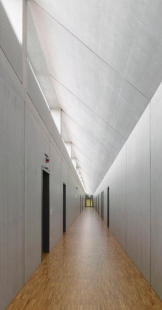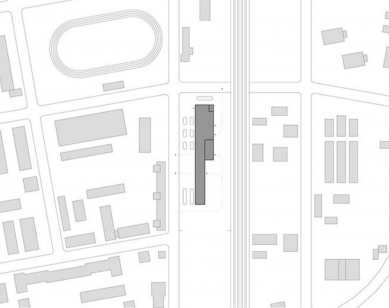
Fire Station Dresden-Old Town
Fire Station Altstadt Dresden

Abandoned plots near the railway line, anonymous office and commercial buildings, and a twelve-story hotel characterize the area around Franklinstraße in Dresden's southern suburb. In this heterogeneous environment, one building stands out, instantly recognizable to any child (thanks to the glass roller shutter doors, hose-drying tower, and vividly painted red facade) as a fire station. It was designed by the Leipzig studio Schulz & Schulz and is utilized by the Dresden professional fire brigade.
The main goal of the architects was to create a building that is clearly recognizable from a distance. The main facade, which stretches along Strehlener Straße, is 150 meters long. A distinctly linear structure at one corner is complemented by a 40-meter high tower with a transmission mast. The building, with a total area of 3,795 m², is divided into two floors. It serves both as a fire station and a rescue station. There are garages for fire trucks as well as for the rapid medical service. In addition to facilities for staff, a command center, and a regional dispatch center, the building also features a sports hall and an educational center for the public with a separate entrance.
On the upper floor, above the six-meter garages, are relaxation areas with a kitchen and dining room. A long corridor illuminated by a continuous skylight leads to a rooftop terrace. In addition to the staircase, there are jumping pits with poles in the garage halls that shorten access routes to the vehicles, which plays a crucial role at a fire station. The southern section of the garage connects to the mass of the sports hall.
The fire station is complemented by horizontal elements (white canopies over narrow window bands), which enhance the linearity of the entire building and evoke elegant functionalist structures from the 1920s.
The main goal of the architects was to create a building that is clearly recognizable from a distance. The main facade, which stretches along Strehlener Straße, is 150 meters long. A distinctly linear structure at one corner is complemented by a 40-meter high tower with a transmission mast. The building, with a total area of 3,795 m², is divided into two floors. It serves both as a fire station and a rescue station. There are garages for fire trucks as well as for the rapid medical service. In addition to facilities for staff, a command center, and a regional dispatch center, the building also features a sports hall and an educational center for the public with a separate entrance.
On the upper floor, above the six-meter garages, are relaxation areas with a kitchen and dining room. A long corridor illuminated by a continuous skylight leads to a rooftop terrace. In addition to the staircase, there are jumping pits with poles in the garage halls that shorten access routes to the vehicles, which plays a crucial role at a fire station. The southern section of the garage connects to the mass of the sports hall.
The fire station is complemented by horizontal elements (white canopies over narrow window bands), which enhance the linearity of the entire building and evoke elegant functionalist structures from the 1920s.
The English translation is powered by AI tool. Switch to Czech to view the original text source.
0 comments
add comment


