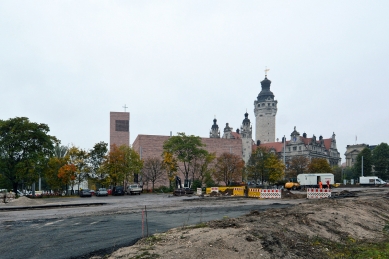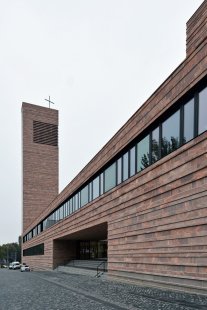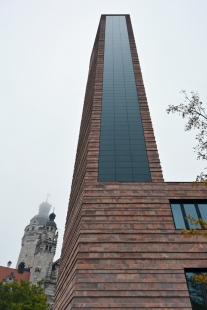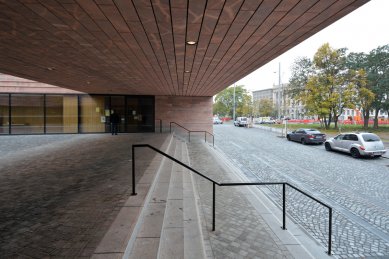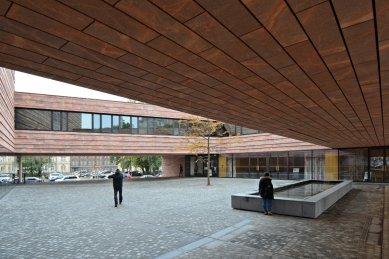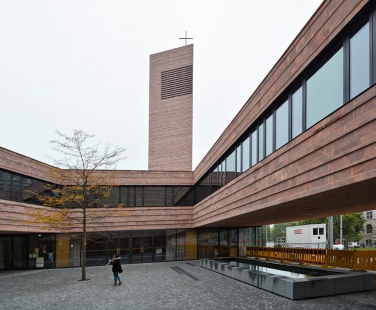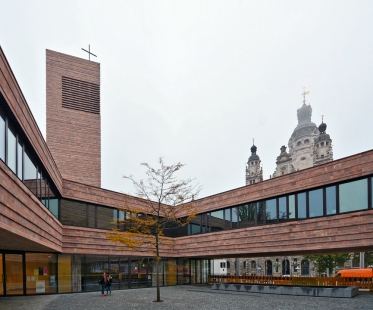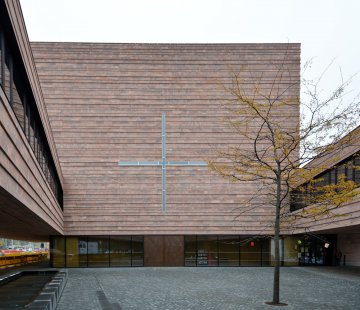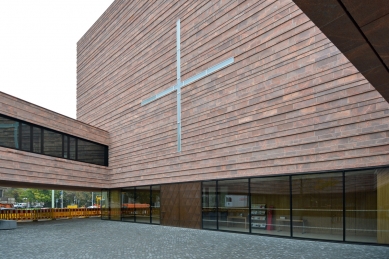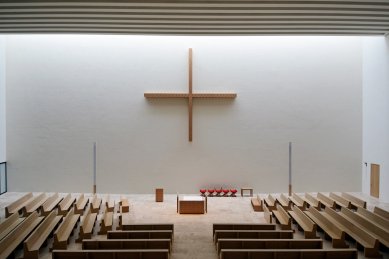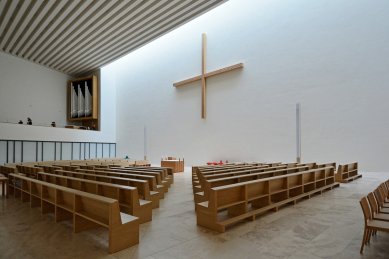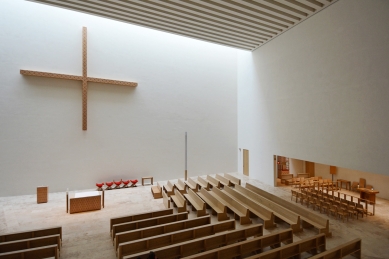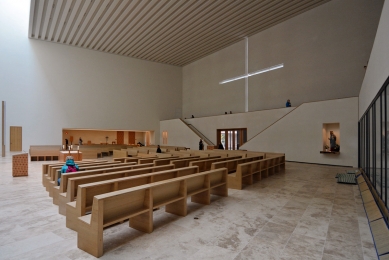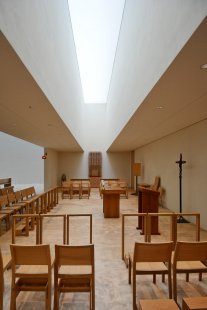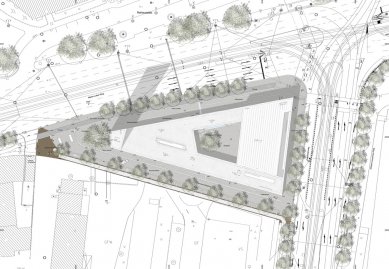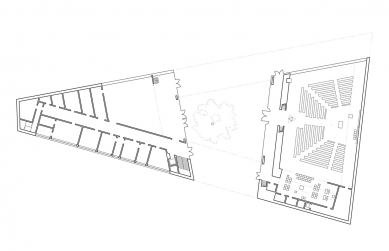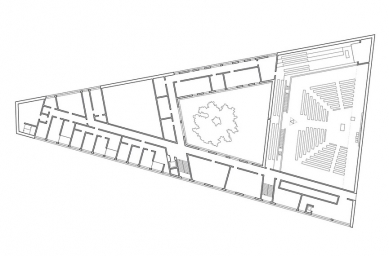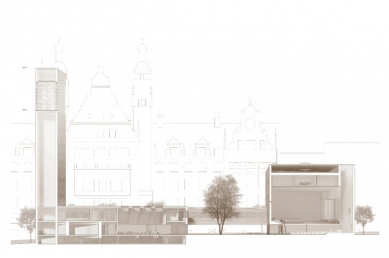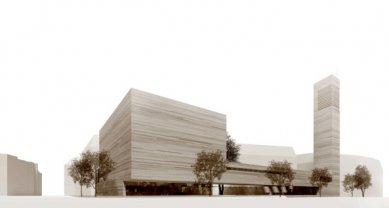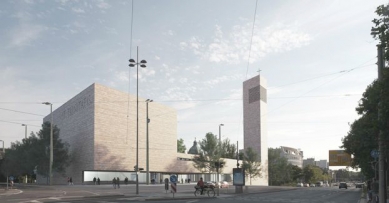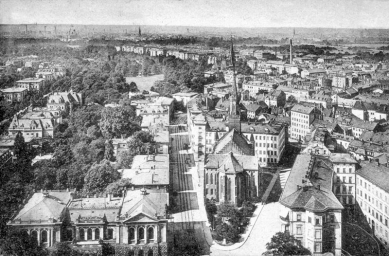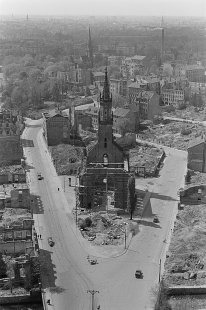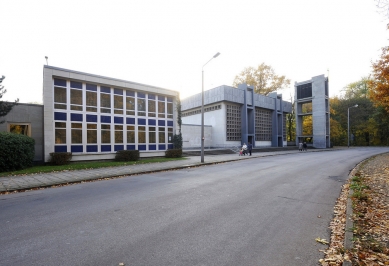
Catholic Deanery Church of the Holy Trinity
Catholic Procathedral St. Trinity

 |
Schulz und Schulz Architekten
It was customary that all significant buildings in Saxon Leipzig were constructed from Rochlitz porphyry. The site of this reddish-colored volcanic rock, which is still quarried today, is located halfway between Dresden and Leipzig. The façades made of this stone adorned all royal residences and ecclesiastical buildings since the Middle Ages. Thus, it is no surprise that Ansgar and Benedikt Schulz chose this traditional material for the construction of the new collegiate church of the Holy Trinity.
The church is located on the southern edge of the city ring near the new town hall. Originally, a neo-Gothic church built in 1847 stood on this site, which was destroyed in 1943 by Allied bombings, and in 1954, the remains of the church tower and outer walls were finally demolished. Since the 1950s, there were efforts to build a new church, which was designed by the Bauakademie der DDR in a brutalist style. The church was consecrated in 1982 and served until May 2015 when it was deconsecrated and listed as a monument from the GDR era. However, the similarly named brutalist church was located outside the center in the north of Leipzig in the Rosental park.
In 2008, the church regained the land in Wilhelm-Leuschner-Platz. Subsequently, an international architectural competition for the new church was announced, in which twenty teams participated, and the design by the brother duo of local architects Schulz und Schulz won. The rectory with a community center, church, and high tower fill the wedge-shaped site. From the narrowest part where the tower is located, the site gradually opens up from the community center, an open courtyard to the main nave of the church oriented transversely with a ceiling height of 14.5 meters. The sacred space is separated from the community center by a courtyard, but both parts remain connected by two lateral bridges. Given that two of the three sides of the church form busy roads, the entire church is enclosed within an inner courtyard, which is accessed from the square on the southern side. The main sacred space is accessed from the courtyard. The transversely oriented hall with a height of 14.5 meters is illuminated by a longitudinal band above the altar. The longitudinal window on the ground floor was designed by Falk Haberkorn. The ornamental decoration of the elements in the interior was created by Cuban-American sculptor Jorge Pardo.
The English translation is powered by AI tool. Switch to Czech to view the original text source.
0 comments
add comment


