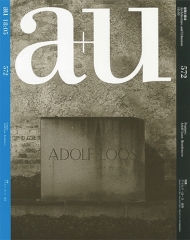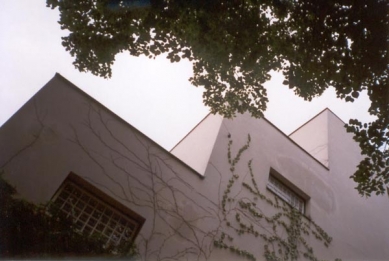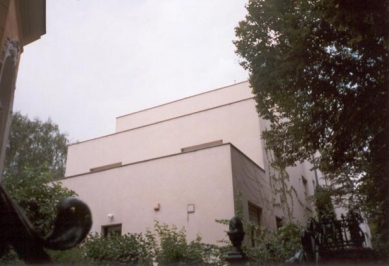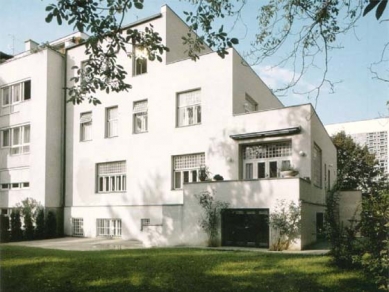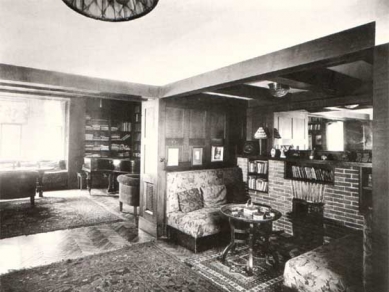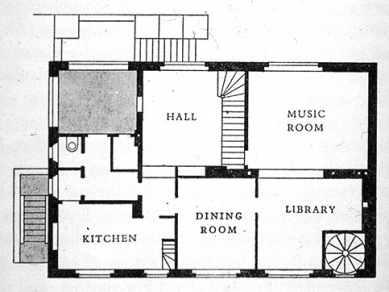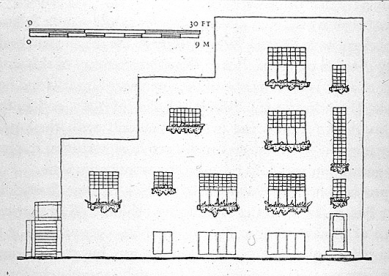
House Scheu

 |
The clear layout concept is also reflected in the facade - the vertical of the staircase and the individual floors are the central concept of the house. The 4x4 module is sometimes evident in the composition of the window openings. On the top floor, there is a separate apartment. Even though the builder did not realize all of the master's spatial discoveries (different ceiling heights, vertical continuous spaces, staircase systems, etc.), Scheu's house can be classified among the classic examples of Loos's modern villas, which continue to disturb the thinking of architects even after 90 years...
The English translation is powered by AI tool. Switch to Czech to view the original text source.
0 comments
add comment


