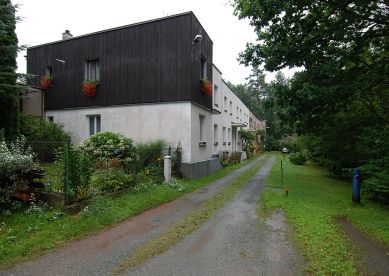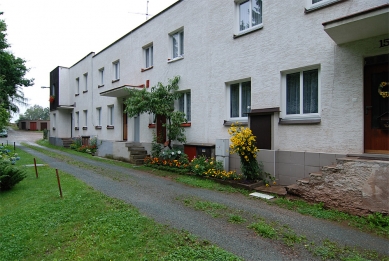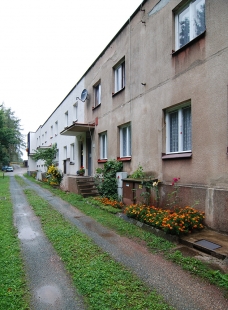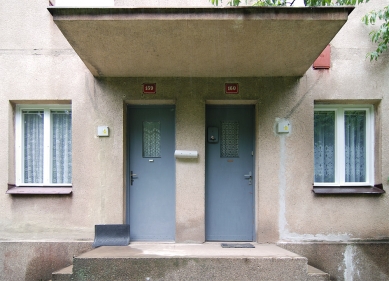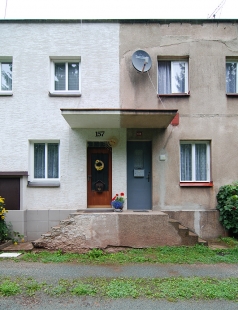
Colonies of family workers' cottages

On the terrain ridge, five one-story row houses have been built. The whole complex has a width and rectangular layout. The first and last axis of the facade protrudes and advances like a risalit. The facades are smooth, made of scraped ochre brizolit, with a base at the bottom. There are five steps leading to each entrance, topped with a flat canopy. The facade has a rhythm, alternating between entrances and windows. In the back parts of the family houses, there are exits to gardens and brick sheds for fuel. In total, there are ten apartments without basements. Built in 1931 according to the design of architect Adolf Loos in the style of functionalism. The construction was executed by A. Hartman and O. Goldschmid.
Alexandr Skalický st. (in Náchod. Inventory and description of monuments, 2003
The English translation is powered by AI tool. Switch to Czech to view the original text source.
0 comments
add comment


