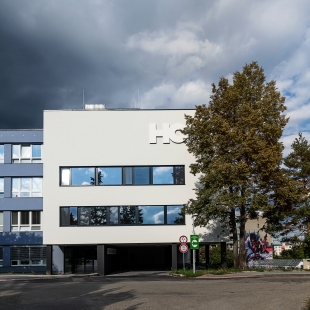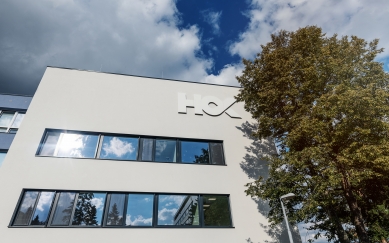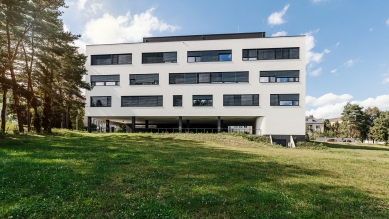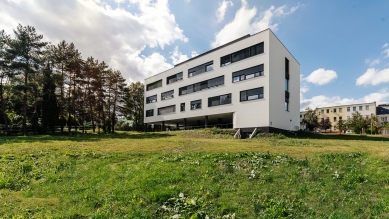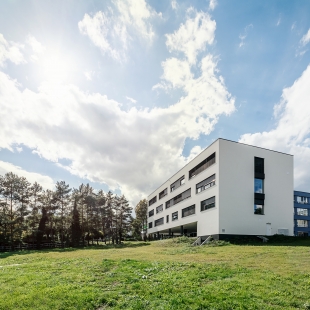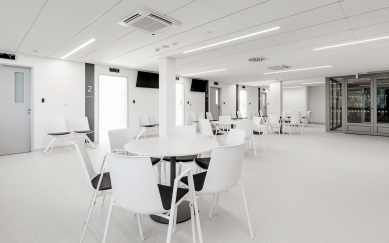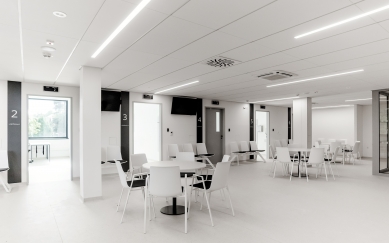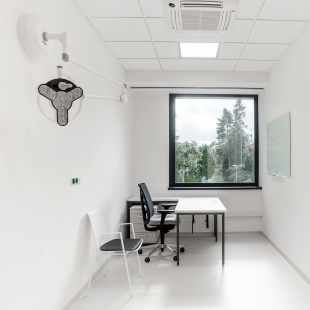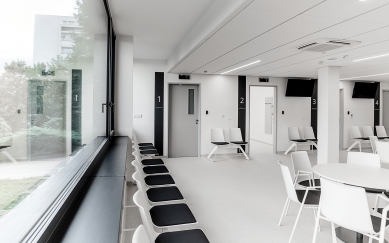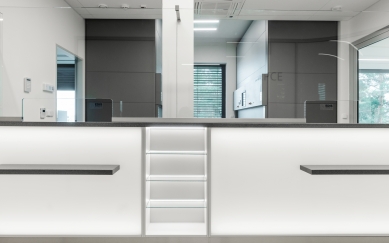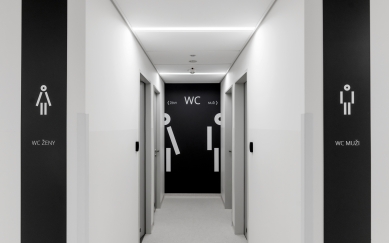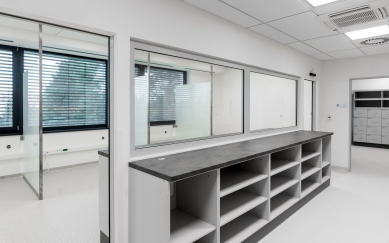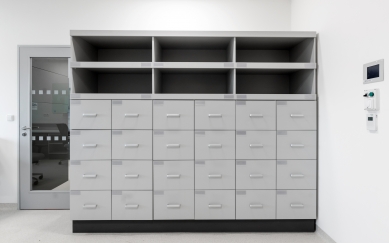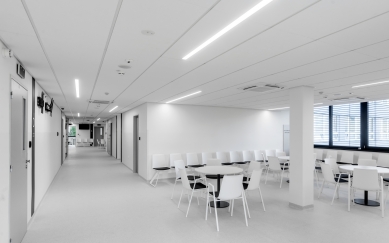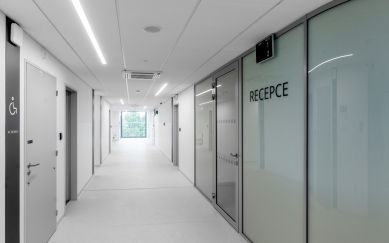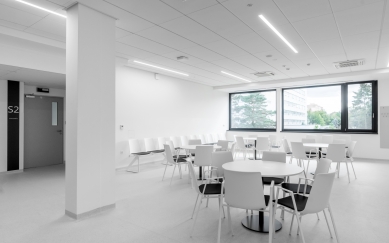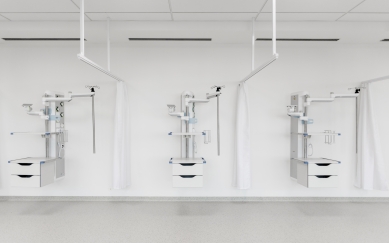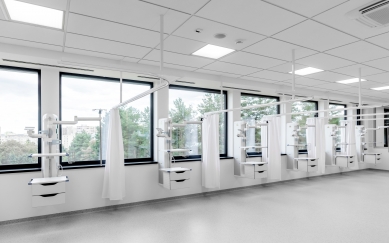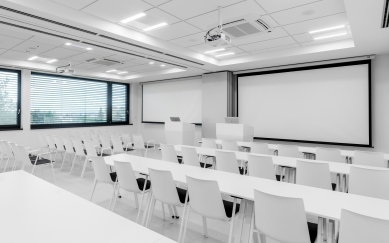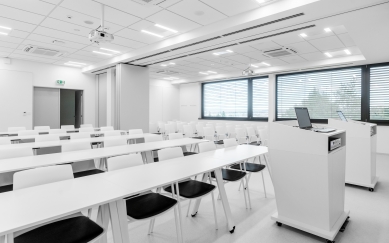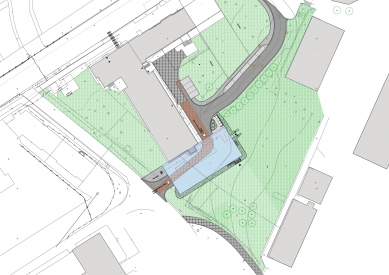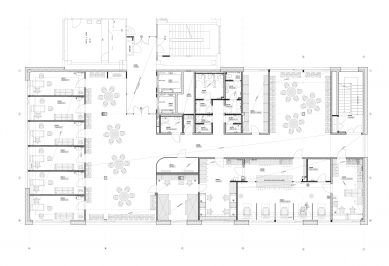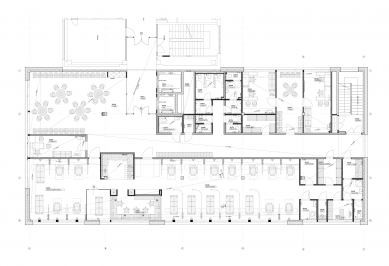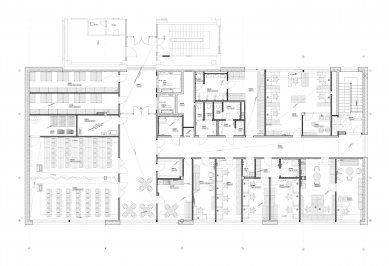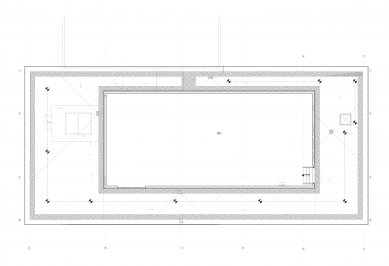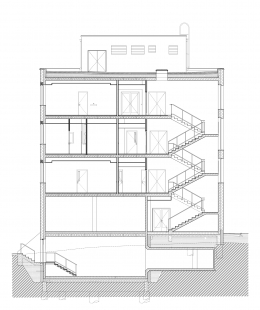
Hematology-Oncology Clinic FN Olomouc

The extension is located within the Faculty Hospital complex in Olomouc, in the southern part under I. P. Pavlova Street. It is situated next to the shorter part of building P, to which it is functionally connected. It occupies the location of the existing supply road, which will be preserved with modifications and will remain passable under the building. Additionally, there will be a connection from I. P. Pavlova Street between buildings O and Z (Pharmacy). A pedestrian sidewalk will also be added along this roadway.
The building itself consists of two masses. The main mass measures approximately 17 × 37 meters, with four above-ground floors and one technical floor on the roof, connecting to the existing building P. The individual floor heights are interconnected. The first floor (1.NP) is used as an entrance and serves for parking; it allows passage and does not create a barrier. The entire building will be constructed in white, resting on columns, with walls in the first floor in anthracite color. The openings and carpentry details will also be in this shade, creating a contrast with these colors.
1.NP
Here, the main entrance to the building is located, with two elevators and a staircase in building P. An ambulance or a car bringing a patient can access the entrance. Additionally, there is a technology room and 11 parking spaces under the building, one of which is barrier-free.
2.NP
From the elevator or stairs, the main longitudinal corridor is situated. Here, the reception with a filing cabinet is located. The southwest part of the hospital contains examination rooms, while the northeast includes the main blood collection room with a capacity of 5 chairs, and behind it, one procedure room designated primarily for fluid and bone marrow collections. The entire floor has a corresponding amount of seating for waiting patients. A pneumatic tube station is installed on the floor.
3.NP
This floor houses a transfusion station (4 chairs, two beds, and one infectious bed) and a chemotherapy station (5 beds and 9 chairs), equipped with all necessary facilities. Additionally, there are two examination rooms with a separate waiting area for immunocompromised individuals. Two pneumatic tube stations are provided, a standard one and a special one for delivering infusions mixed specifically for a patient from the local central pharmacy.
4.NP
The floor contains a large lecture room adjacent to the main corridor. It is followed by administrative support and the office operations of clinical studies.
5.NP
This floor is purely technical and is recessed. Access to this technical floor is possible only via the roof from the adjacent building P.
Construction
Reinforced concrete monolith combined with prefabricated ceilings on composite reinforced concrete beams at the ceiling level, load-bearing reinforced concrete walls with a thickness of 200 mm, the foundation slab is 200 mm thick supported by a system of bored reinforced concrete piles.
Key Elements
Variability of layouts and technological equipment, compact shape, optimal ratio of solid and glazed surfaces, green retention roof, green courtyard – smaller demands for retention volume in underground tanks, eliminates overheating and cooling of the structure and its surroundings, and retains rainwater. Optimal indoor climate – indoor space is cooled, with humidity control. Acoustics of interior spaces emphasizing user comfort. Logistic connections – connected pneumatic tube system (standard line + cytostatic line).
Energy Efficiency
Energy demand of the building – the facility falls into the category of Very Efficient B. The total delivered energy at the entrance to the building is 64 kWh/m²/year, which is an excellent value considering that the entire interior space is mechanically ventilated at high parameters of medical operation and cooled in the summer.
The building itself consists of two masses. The main mass measures approximately 17 × 37 meters, with four above-ground floors and one technical floor on the roof, connecting to the existing building P. The individual floor heights are interconnected. The first floor (1.NP) is used as an entrance and serves for parking; it allows passage and does not create a barrier. The entire building will be constructed in white, resting on columns, with walls in the first floor in anthracite color. The openings and carpentry details will also be in this shade, creating a contrast with these colors.
1.NP
Here, the main entrance to the building is located, with two elevators and a staircase in building P. An ambulance or a car bringing a patient can access the entrance. Additionally, there is a technology room and 11 parking spaces under the building, one of which is barrier-free.
2.NP
From the elevator or stairs, the main longitudinal corridor is situated. Here, the reception with a filing cabinet is located. The southwest part of the hospital contains examination rooms, while the northeast includes the main blood collection room with a capacity of 5 chairs, and behind it, one procedure room designated primarily for fluid and bone marrow collections. The entire floor has a corresponding amount of seating for waiting patients. A pneumatic tube station is installed on the floor.
3.NP
This floor houses a transfusion station (4 chairs, two beds, and one infectious bed) and a chemotherapy station (5 beds and 9 chairs), equipped with all necessary facilities. Additionally, there are two examination rooms with a separate waiting area for immunocompromised individuals. Two pneumatic tube stations are provided, a standard one and a special one for delivering infusions mixed specifically for a patient from the local central pharmacy.
4.NP
The floor contains a large lecture room adjacent to the main corridor. It is followed by administrative support and the office operations of clinical studies.
5.NP
This floor is purely technical and is recessed. Access to this technical floor is possible only via the roof from the adjacent building P.
Construction
Reinforced concrete monolith combined with prefabricated ceilings on composite reinforced concrete beams at the ceiling level, load-bearing reinforced concrete walls with a thickness of 200 mm, the foundation slab is 200 mm thick supported by a system of bored reinforced concrete piles.
Key Elements
Variability of layouts and technological equipment, compact shape, optimal ratio of solid and glazed surfaces, green retention roof, green courtyard – smaller demands for retention volume in underground tanks, eliminates overheating and cooling of the structure and its surroundings, and retains rainwater. Optimal indoor climate – indoor space is cooled, with humidity control. Acoustics of interior spaces emphasizing user comfort. Logistic connections – connected pneumatic tube system (standard line + cytostatic line).
Energy Efficiency
Energy demand of the building – the facility falls into the category of Very Efficient B. The total delivered energy at the entrance to the building is 64 kWh/m²/year, which is an excellent value considering that the entire interior space is mechanically ventilated at high parameters of medical operation and cooled in the summer.
The English translation is powered by AI tool. Switch to Czech to view the original text source.
0 comments
add comment



