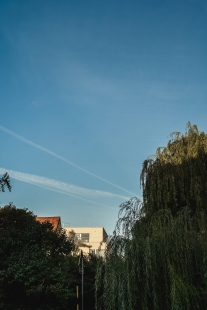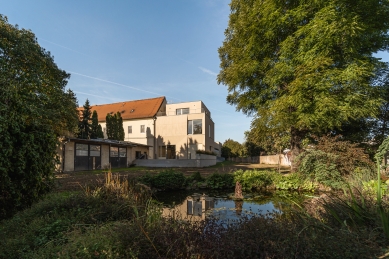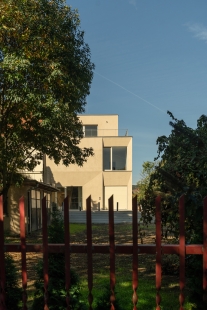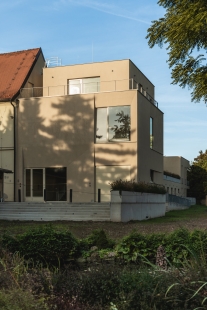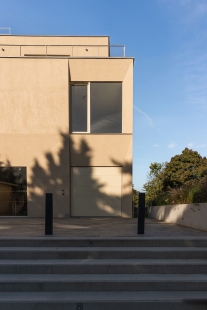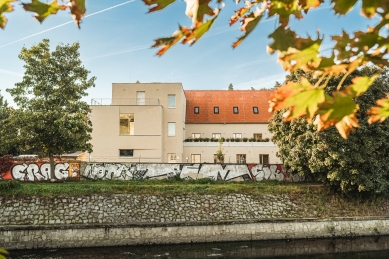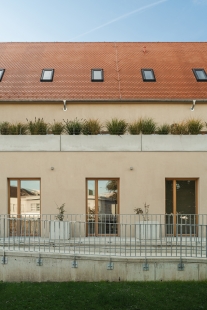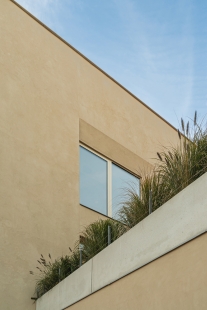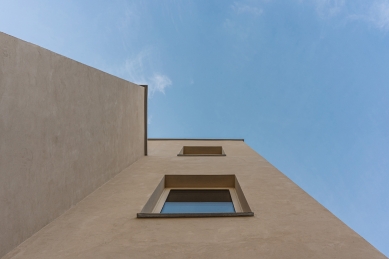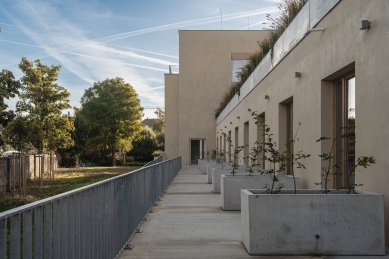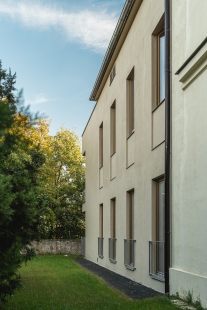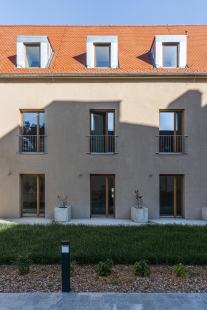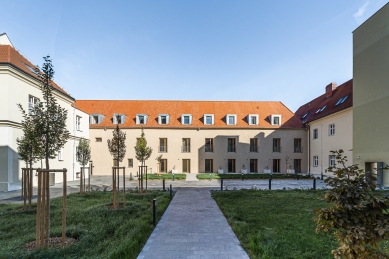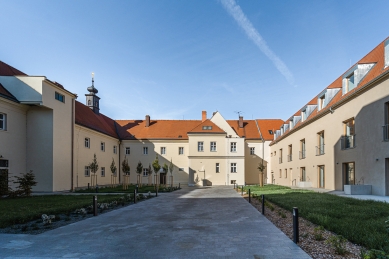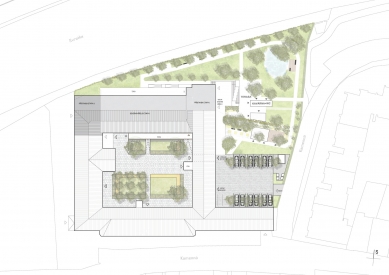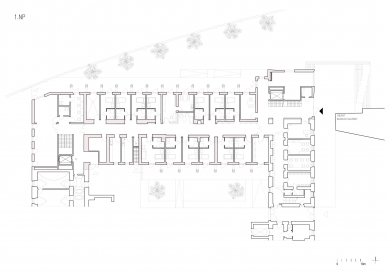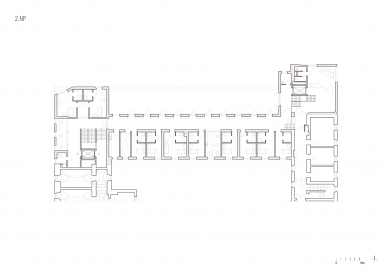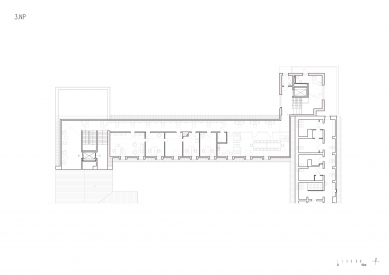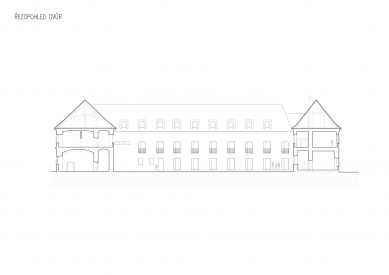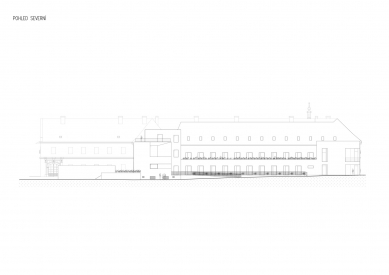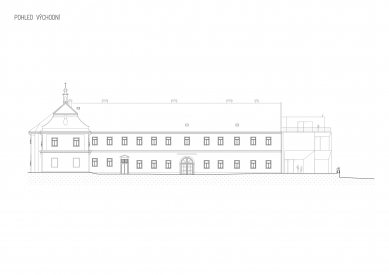
<hospic>St. Elizabeth's Hospice</hospic>

The building of the St. Elizabeth Monastery is situated on the right bank of the Svratka River, on Kamenná Street. Currently, a large part of the historic building is used as a hospice, while the remaining spaces serve the order's sisters and the library of the Diocese of Brno.
The Baroque monastery of the order of St. Elizabeth of Thuringia was built between 1751 and 1753 according to the plans of the Brno builder Mořic Grimm. However, it was never completed in the originally intended form. The three Baroque wings – eastern, southern, and western – were gradually completed over the years with the northern wing. The last renovation of this wing was likely carried out at the beginning of the 20th century, when a two-story building with a gabled roof was created here. However, this did not completely enclose the courtyard; in the northeastern corner, it was only connected to the monastery at the ground floor.
The northern wing had been unused for years and was slowly falling into disrepair. The St. Elizabeth Hospice, together with the order's sisters, decided to undertake reconstruction and completion to expand the operation of the relief service.
The corner extension connecting the Baroque eastern and modern northern wings is designed with a form that contrasts with the Baroque building of the monastery. The cubic volume, however, respects the historical building, adhering to the height of the crown cornice without exceeding it. The perforated surrounds of the large window openings create a play of delicate shadows and sharp edges on the facade.
The mass of the northern wing consists of a two-story building with a gabled roof, the shape of which is derived from the slope of the roofs of the other wings. A single-story extension is attached to the northern wing's mass, on whose roof a terrace has been created. The northern facade of the reconstructed northern wing is divided by French windows that allow patients to access terraces from every room or hallway. The terraces offer a view of the newly designed garden and the Svratka River. The courtyard facade on the southern side is also divided by French windows in a regular rhythm. This maintains peace and order in the monastery courtyard.
The corner extension connecting the Baroque western and modern northern wings is also conceived in a modern form that fully respects the historical concept through a contemporary interpretation of this Baroque solution.
The Baroque monastery of the order of St. Elizabeth of Thuringia was built between 1751 and 1753 according to the plans of the Brno builder Mořic Grimm. However, it was never completed in the originally intended form. The three Baroque wings – eastern, southern, and western – were gradually completed over the years with the northern wing. The last renovation of this wing was likely carried out at the beginning of the 20th century, when a two-story building with a gabled roof was created here. However, this did not completely enclose the courtyard; in the northeastern corner, it was only connected to the monastery at the ground floor.
The northern wing had been unused for years and was slowly falling into disrepair. The St. Elizabeth Hospice, together with the order's sisters, decided to undertake reconstruction and completion to expand the operation of the relief service.
The corner extension connecting the Baroque eastern and modern northern wings is designed with a form that contrasts with the Baroque building of the monastery. The cubic volume, however, respects the historical building, adhering to the height of the crown cornice without exceeding it. The perforated surrounds of the large window openings create a play of delicate shadows and sharp edges on the facade.
The mass of the northern wing consists of a two-story building with a gabled roof, the shape of which is derived from the slope of the roofs of the other wings. A single-story extension is attached to the northern wing's mass, on whose roof a terrace has been created. The northern facade of the reconstructed northern wing is divided by French windows that allow patients to access terraces from every room or hallway. The terraces offer a view of the newly designed garden and the Svratka River. The courtyard facade on the southern side is also divided by French windows in a regular rhythm. This maintains peace and order in the monastery courtyard.
The corner extension connecting the Baroque western and modern northern wings is also conceived in a modern form that fully respects the historical concept through a contemporary interpretation of this Baroque solution.
TJ Architekti
The English translation is powered by AI tool. Switch to Czech to view the original text source.
0 comments
add comment


