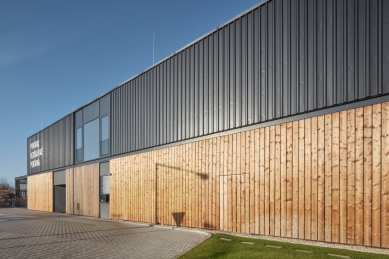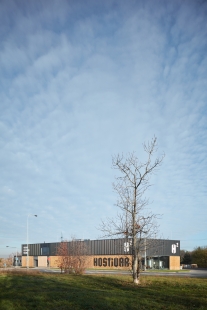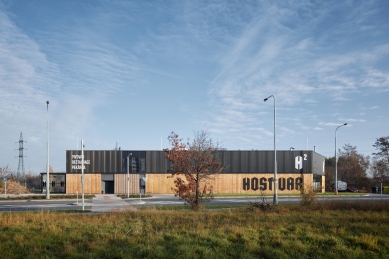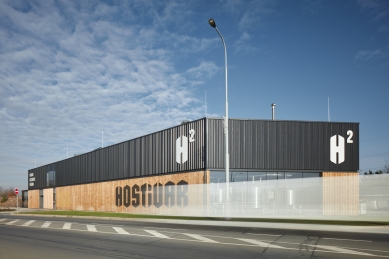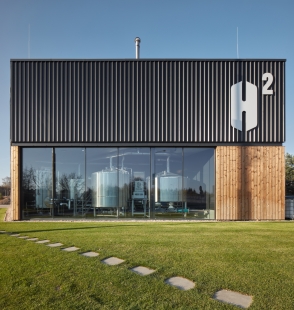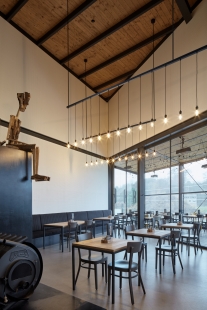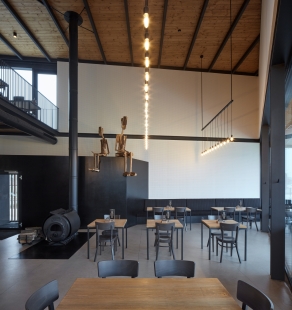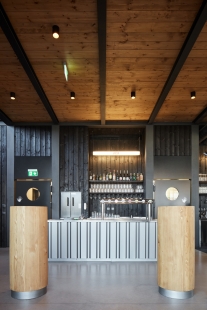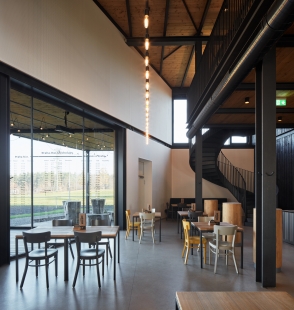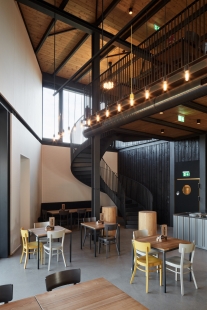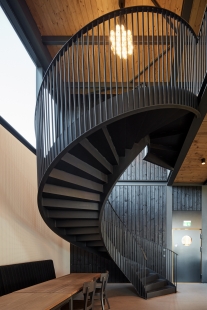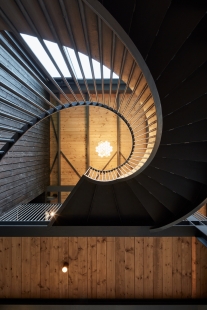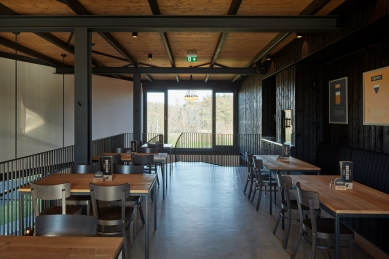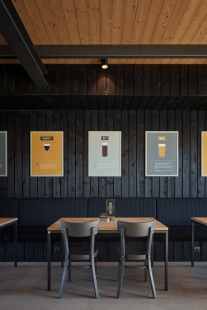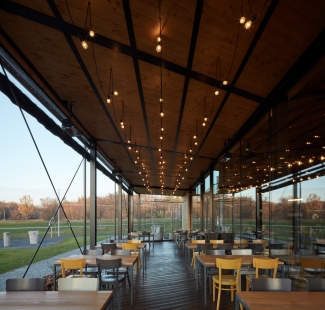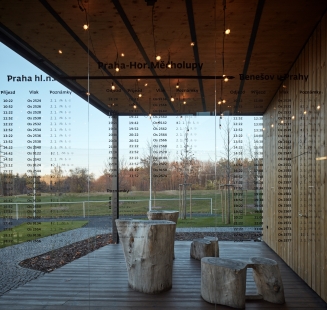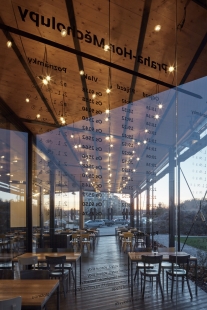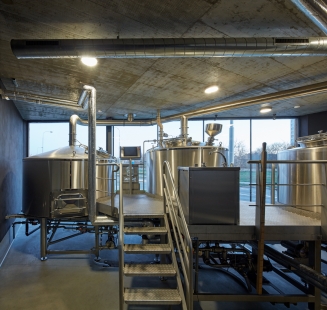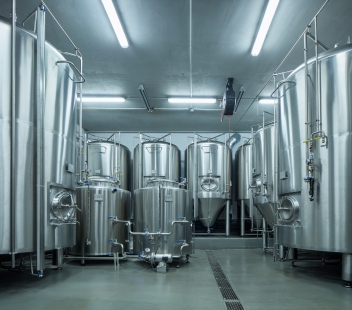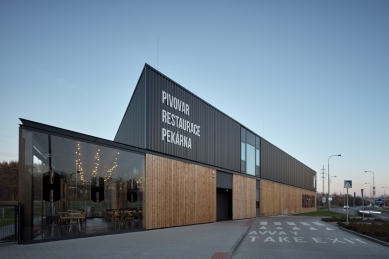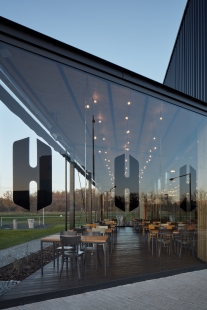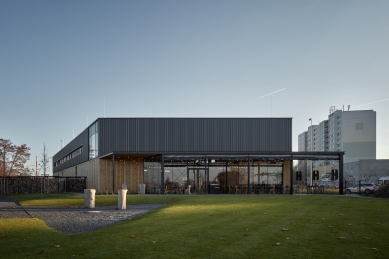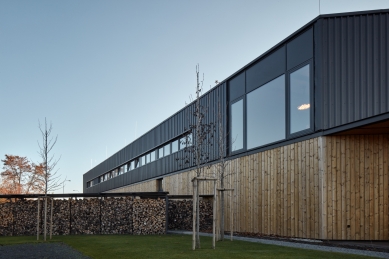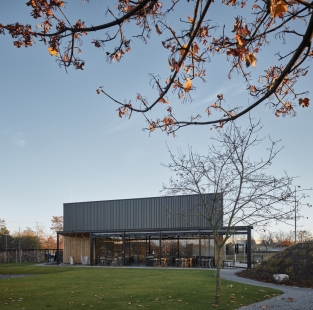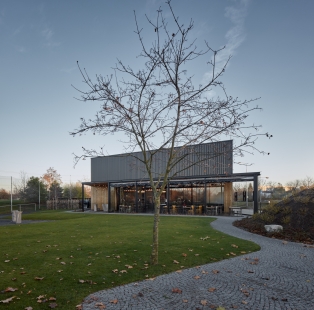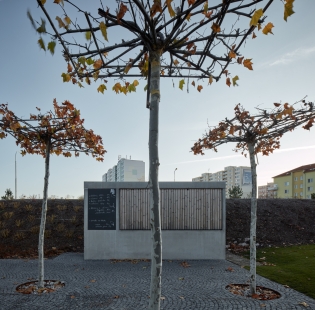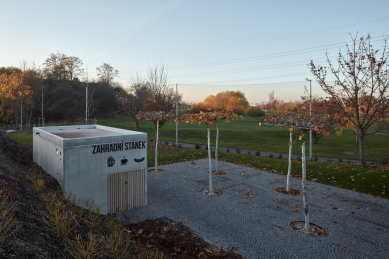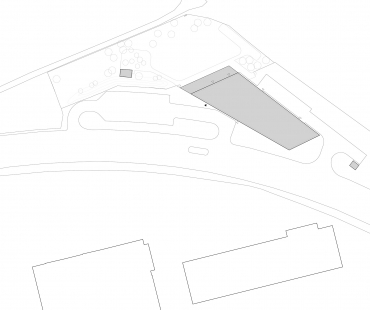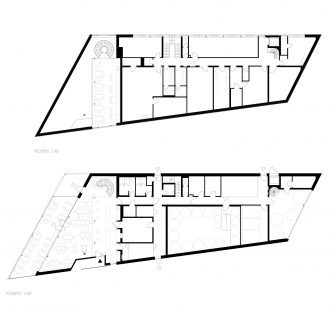
Hostivar H2
Brewery with a bakery and restaurant

The brewery building is located on the edge of a residential area in Prague, overlooking the adjacent golf course. It is within a direct walking distance to the railway station Prague - Horní Měcholupy. Brewery Hostivar H2 is the younger brother of Brewery Hostivar 1, which is located about 1 km away.
The floor plan shape of the building is influenced by the irregular shape of the plot. The facade of the brewery is clad in wood, alternating with black trapezoidal sheets on the upper floor. At key moments, the facade is glazed, providing a view into the restaurant or the brewing area of the brewery. The restaurant has a terrace oriented towards the garden, where a small taproom building operates in the summer, offering garden seating for guests.
On the ground floor of the building is the larger part of the brewery's operations, directly adjacent to it is the restaurant with a gastro operation. The restaurant is accessed through an entrance hall, recessed into the volume of the building. The interior of the restaurant is two stories high, with the ground floor dominated by a bar clad in silver trapezoidal sheets and a stove. A steel spiral staircase leads to the gallery on the upper floor. A prominent feature of the interior is the dark wooden cladding that extends through both floors. In contrast, the walls have a white perforated drywall surface, which contributes to the acoustics of the space. The restaurant is directly connected to the heated terrace. This terrace is partially glazed, with the option in some places to separate the area from the exterior with a plastic curtain.
On the upper floor of the building, there is the operation of an industrial bakery, administrative facilities, and the brewery operation facilities.
The floor plan shape of the building is influenced by the irregular shape of the plot. The facade of the brewery is clad in wood, alternating with black trapezoidal sheets on the upper floor. At key moments, the facade is glazed, providing a view into the restaurant or the brewing area of the brewery. The restaurant has a terrace oriented towards the garden, where a small taproom building operates in the summer, offering garden seating for guests.
On the ground floor of the building is the larger part of the brewery's operations, directly adjacent to it is the restaurant with a gastro operation. The restaurant is accessed through an entrance hall, recessed into the volume of the building. The interior of the restaurant is two stories high, with the ground floor dominated by a bar clad in silver trapezoidal sheets and a stove. A steel spiral staircase leads to the gallery on the upper floor. A prominent feature of the interior is the dark wooden cladding that extends through both floors. In contrast, the walls have a white perforated drywall surface, which contributes to the acoustics of the space. The restaurant is directly connected to the heated terrace. This terrace is partially glazed, with the option in some places to separate the area from the exterior with a plastic curtain.
On the upper floor of the building, there is the operation of an industrial bakery, administrative facilities, and the brewery operation facilities.
The English translation is powered by AI tool. Switch to Czech to view the original text source.
1 comment
add comment
Subject
Author
Date
Hostivar H2
Vlastislav Kaut
14.03.19 01:38
show all comments



